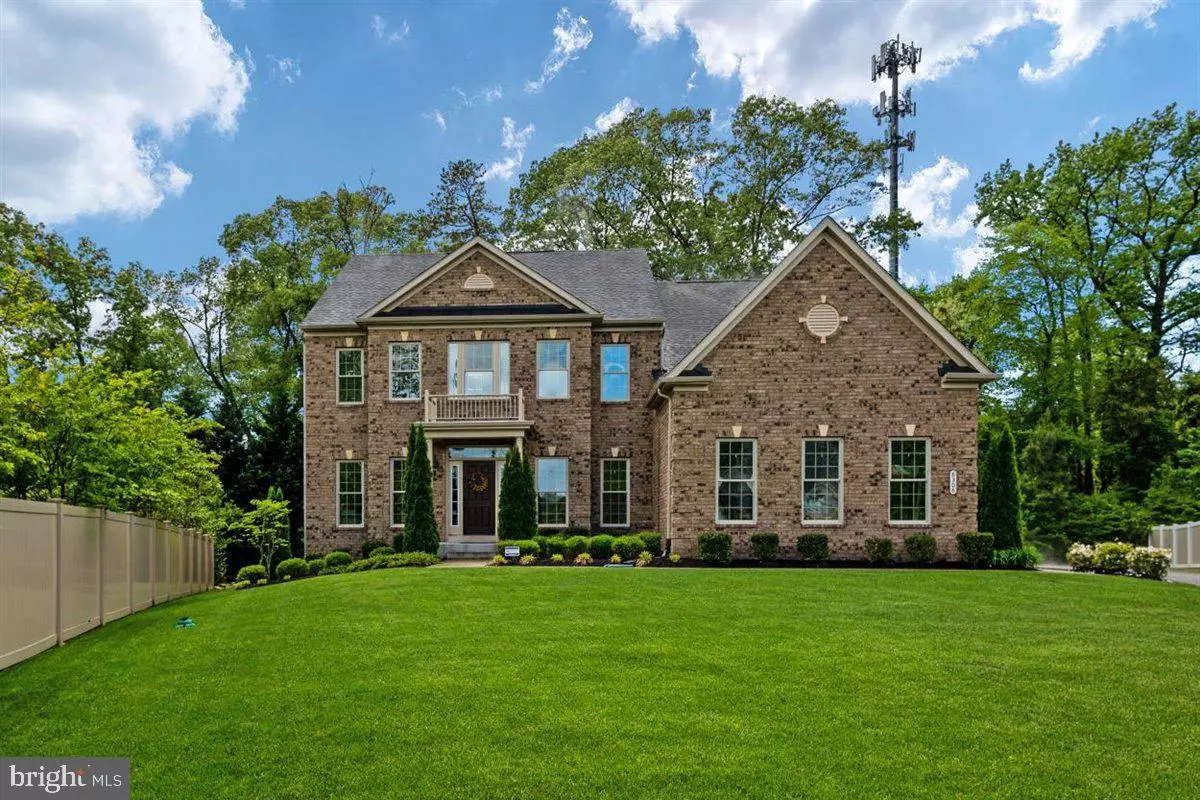$865,000
$865,000
For more information regarding the value of a property, please contact us for a free consultation.
4 Beds
5 Baths
4,817 SqFt
SOLD DATE : 07/01/2021
Key Details
Sold Price $865,000
Property Type Single Family Home
Sub Type Detached
Listing Status Sold
Purchase Type For Sale
Square Footage 4,817 sqft
Price per Sqft $179
Subdivision Park Retreat
MLS Listing ID MDAA467826
Sold Date 07/01/21
Style Colonial
Bedrooms 4
Full Baths 4
Half Baths 1
HOA Fees $62/ann
HOA Y/N Y
Abv Grd Liv Area 3,502
Originating Board BRIGHT
Year Built 2015
Annual Tax Amount $8,560
Tax Year 2021
Lot Size 0.309 Acres
Acres 0.31
Property Description
SHOWINGS TO BEGIN ON THURSDAY, MAY 13TH! SEVERNA PARK SCHOOL DISTRICT! Situated on cul-de-sac lot, this sophisticated and welcoming home is sure to please! Formal living room with abundance of natural light, Generous sized formal dining room can accompany large gatherings, Gourmet chef's kitchen with grand island with seating area, custom stone backsplash, upgraded s/s appliances including gas cooktop, pantry & breakfast room open to sunroom as well as oversized family room with gas burning fireplace, main level office with glass, French doors & half bath, Upper level with master bedroom boasting two walk in closets and luxury bath ensuite with double sinks, soaking tub and separate shower with dual shower heads, Bedroom 2 offers private bath, Bedroom 3 and Bedroom 4 share Jack & Jill bath, upper laundry room, Finished lower level with family room and full bath plus one unfinished room (currently used for storage) that could be finished as a media/theater room while second storage room could be finished as 5th bedroom/study/workout space. Walk up stairs exit way, 3 car garage, Convenient location to easily access shopping, desired services, and major roadways plus community has direct access to B&A Trail
Location
State MD
County Anne Arundel
Zoning R-2
Rooms
Other Rooms Living Room, Dining Room, Primary Bedroom, Bedroom 2, Bedroom 3, Bedroom 4, Kitchen, Family Room, Foyer, Breakfast Room, Sun/Florida Room, Laundry, Other, Office, Storage Room, Utility Room, Bathroom 2, Bathroom 3, Primary Bathroom, Full Bath, Half Bath
Basement Connecting Stairway, Full, Heated, Improved, Interior Access, Outside Entrance, Walkout Stairs, Windows
Interior
Interior Features Breakfast Area, Carpet, Dining Area, Family Room Off Kitchen, Floor Plan - Open, Formal/Separate Dining Room, Kitchen - Eat-In, Kitchen - Gourmet, Kitchen - Island, Kitchen - Table Space, Pantry, Primary Bath(s), Recessed Lighting, Soaking Tub, Sprinkler System, Stall Shower, Tub Shower, Upgraded Countertops, Walk-in Closet(s), Wood Floors
Hot Water Natural Gas
Heating Forced Air
Cooling Central A/C, Heat Pump(s)
Fireplaces Number 1
Fireplaces Type Gas/Propane
Equipment Built-In Microwave, Cooktop, Dishwasher, Disposal, Dryer, Exhaust Fan, Oven - Wall, Washer, Water Heater
Fireplace Y
Appliance Built-In Microwave, Cooktop, Dishwasher, Disposal, Dryer, Exhaust Fan, Oven - Wall, Washer, Water Heater
Heat Source Natural Gas
Laundry Upper Floor
Exterior
Parking Features Garage - Side Entry, Garage Door Opener, Inside Access
Garage Spaces 3.0
Amenities Available Common Grounds
Water Access N
View Garden/Lawn
Roof Type Architectural Shingle
Accessibility None
Attached Garage 3
Total Parking Spaces 3
Garage Y
Building
Story 3
Sewer Public Sewer
Water Public
Architectural Style Colonial
Level or Stories 3
Additional Building Above Grade, Below Grade
Structure Type 9'+ Ceilings,2 Story Ceilings,Dry Wall
New Construction N
Schools
Elementary Schools Oak Hill
Middle Schools Severna Park
High Schools Severna Park
School District Anne Arundel County Public Schools
Others
HOA Fee Include Common Area Maintenance
Senior Community No
Tax ID 020363890233877
Ownership Fee Simple
SqFt Source Assessor
Security Features Security System
Acceptable Financing Cash, Conventional, FHA, VA
Listing Terms Cash, Conventional, FHA, VA
Financing Cash,Conventional,FHA,VA
Special Listing Condition Standard
Read Less Info
Want to know what your home might be worth? Contact us for a FREE valuation!

Our team is ready to help you sell your home for the highest possible price ASAP

Bought with Tim James Anderson • Long & Foster Real Estate, Inc.
"My job is to find and attract mastery-based agents to the office, protect the culture, and make sure everyone is happy! "






