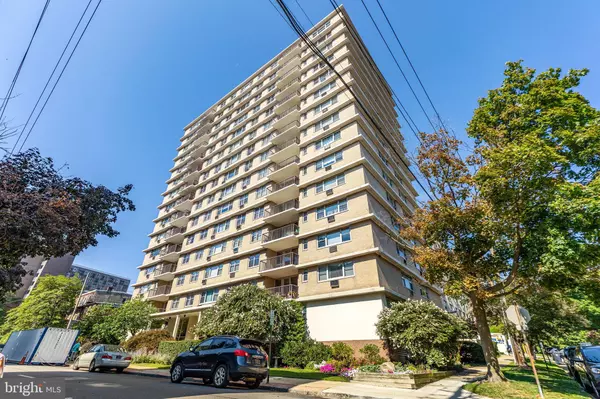$104,000
$99,900
4.1%For more information regarding the value of a property, please contact us for a free consultation.
1 Bed
2 Baths
978 SqFt
SOLD DATE : 10/31/2022
Key Details
Sold Price $104,000
Property Type Condo
Sub Type Condo/Co-op
Listing Status Sold
Purchase Type For Sale
Square Footage 978 sqft
Price per Sqft $106
Subdivision Dorset
MLS Listing ID DENC2032156
Sold Date 10/31/22
Style Traditional
Bedrooms 1
Full Baths 2
Condo Fees $653/mo
HOA Y/N N
Abv Grd Liv Area 978
Originating Board BRIGHT
Year Built 1960
Annual Tax Amount $3,421
Tax Year 2022
Lot Dimensions 0.00 x 0.00
Property Description
Renovated one bedroom, two full bath 12th floor condo in the Dorset. Maintenance free living in a convenient Trolley Square location close to I-95 and daily conveniences. Enter the building to a 24-hour security guard and into the main lobby. Up to the 12th Floor to a remodeled corner unit, #1201. Enter into the foyer/hallway and into the main living space. Beautifully refinished original Parquet floor flows through the entire unit. The condo features an open living area, separate dining space, a new modern kitchen and one of only four screened porches in the entire building. Kitchen updates include: new painted cabinets, new high end GE appliances, gas cooking, new flooring, new counter tops, a tile backsplash and new fixtures. The large bedroom has a full-length picture window and a walk-in closet. There is a full bathroom in the hallway for guests and another full bath in the bedroom. Both bathrooms have super clean original tile and a classic feel. The windows and sliding door were replaced in the last few years along with the wall units. All utilities covered in the monthly fee. Easy living with a lot of space in a great city location. Welcome Home.
Location
State DE
County New Castle
Area Wilmington (30906)
Zoning RES
Rooms
Other Rooms Living Room, Dining Room, Primary Bedroom, Kitchen
Main Level Bedrooms 1
Interior
Interior Features Primary Bath(s), Ceiling Fan(s), Stall Shower, Chair Railings, Walk-in Closet(s), Window Treatments, Wood Floors
Hot Water Natural Gas
Heating Baseboard - Hot Water
Cooling Wall Unit
Flooring Wood, Luxury Vinyl Plank
Equipment Dishwasher, Disposal, Built-In Microwave, Oven/Range - Gas, Refrigerator
Fireplace N
Window Features Replacement,Sliding
Appliance Dishwasher, Disposal, Built-In Microwave, Oven/Range - Gas, Refrigerator
Heat Source Natural Gas
Laundry Shared
Exterior
Exterior Feature Balcony, Screened
Amenities Available Cable, Elevator, Security, Storage Bin
Water Access N
Accessibility None
Porch Balcony, Screened
Garage N
Building
Story 1
Unit Features Hi-Rise 9+ Floors
Sewer Public Sewer
Water Public
Architectural Style Traditional
Level or Stories 1
Additional Building Above Grade, Below Grade
New Construction N
Schools
School District Red Clay Consolidated
Others
Pets Allowed Y
HOA Fee Include Common Area Maintenance,Ext Bldg Maint,Snow Removal,Trash,Electricity,Heat,Water,Sewer,All Ground Fee,Cable TV,Gas,Management,Reserve Funds
Senior Community No
Tax ID 26-020.40-093.C.1201
Ownership Condominium
Horse Property N
Special Listing Condition Standard
Pets Allowed Cats OK
Read Less Info
Want to know what your home might be worth? Contact us for a FREE valuation!

Our team is ready to help you sell your home for the highest possible price ASAP

Bought with Candice Centrella • Long & Foster Real Estate, Inc.
"My job is to find and attract mastery-based agents to the office, protect the culture, and make sure everyone is happy! "






