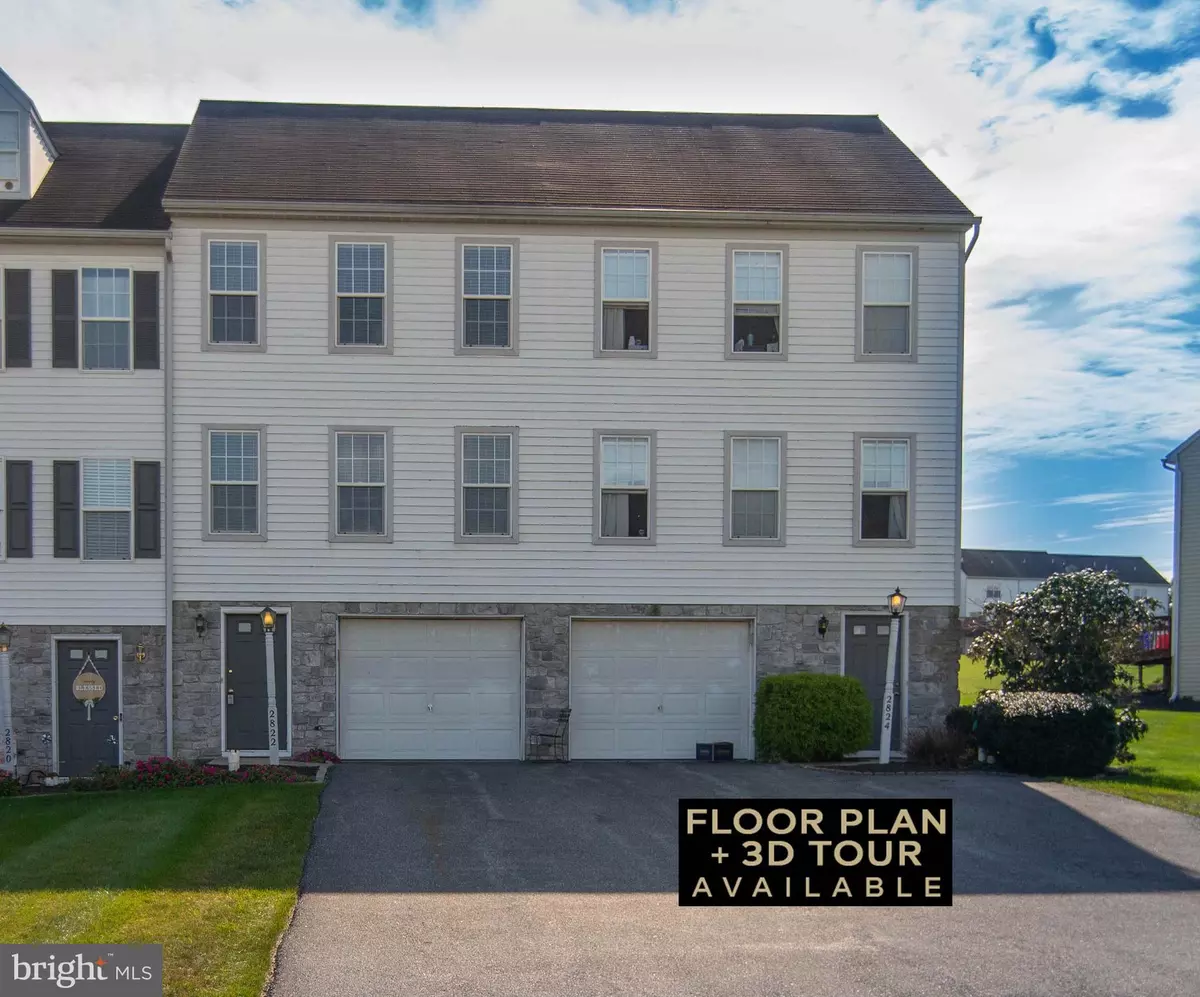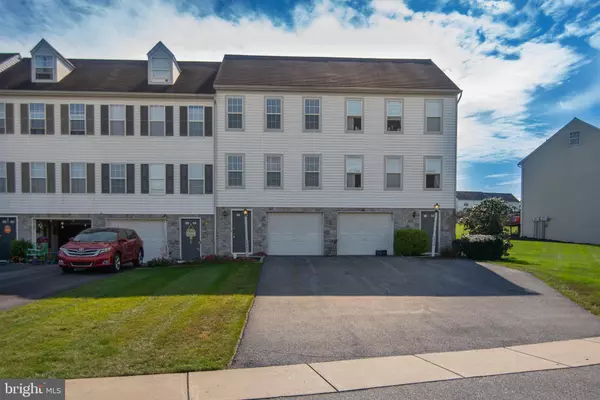$162,800
$155,000
5.0%For more information regarding the value of a property, please contact us for a free consultation.
2 Beds
2 Baths
1,440 SqFt
SOLD DATE : 11/30/2021
Key Details
Sold Price $162,800
Property Type Townhouse
Sub Type Interior Row/Townhouse
Listing Status Sold
Purchase Type For Sale
Square Footage 1,440 sqft
Price per Sqft $113
Subdivision Hearthridge
MLS Listing ID PAYK2007930
Sold Date 11/30/21
Style Traditional
Bedrooms 2
Full Baths 1
Half Baths 1
HOA Fees $48/mo
HOA Y/N Y
Abv Grd Liv Area 1,440
Originating Board BRIGHT
Year Built 2002
Annual Tax Amount $2,727
Tax Year 2021
Lot Size 2,613 Sqft
Acres 0.06
Property Description
Looking for a convenient townhome (think - no shoveling snow or mowing) plus minutes to both I-83 AND Route 30 all for less than rent? This is your place! This sweet 2-bedroom 1.5 bath townhome in Hearthridge is waiting for someone to make it their own. There is a one-car garage (with storage space as well) and a long driveway for advantageous parking. On the next level, you'll find the living space with lots of windows, a laundry room with a shared half-bath, and a nice-sized eat-in kitchen with deck access. On the top floor, you'll find 2 sizable bedrooms, each with a walk-in closet and one with its own personal access to the full bathroom. This townhouse just needs some personalization to make it your "home sweet home"! Bonus - all appliances are included! What are you waiting for? Set up a showing with your agent today!
Location
State PA
County York
Area Manchester Twp (15236)
Zoning RESIDENTIAL
Direction North
Rooms
Other Rooms Living Room, Bedroom 2, Kitchen, Bedroom 1
Basement Front Entrance
Interior
Interior Features Carpet, Ceiling Fan(s), Combination Kitchen/Dining, Kitchen - Eat-In, Tub Shower, Walk-in Closet(s)
Hot Water Natural Gas
Heating Forced Air
Cooling Central A/C
Flooring Carpet, Vinyl
Equipment Built-In Microwave, Dishwasher, Dryer, Oven/Range - Gas, Refrigerator, Washer
Furnishings No
Fireplace N
Appliance Built-In Microwave, Dishwasher, Dryer, Oven/Range - Gas, Refrigerator, Washer
Heat Source Natural Gas
Laundry Upper Floor
Exterior
Exterior Feature Deck(s)
Parking Features Additional Storage Area, Basement Garage, Built In, Garage - Front Entry, Inside Access
Garage Spaces 4.0
Amenities Available Common Grounds, Other
Water Access N
Roof Type Unknown
Street Surface Approved
Accessibility None
Porch Deck(s)
Road Frontage Boro/Township
Attached Garage 1
Total Parking Spaces 4
Garage Y
Building
Lot Description Backs - Open Common Area, Interior
Story 2
Foundation Block
Sewer Public Sewer
Water Public
Architectural Style Traditional
Level or Stories 2
Additional Building Above Grade, Below Grade
Structure Type Dry Wall
New Construction N
Schools
School District Central York
Others
Pets Allowed Y
HOA Fee Include Insurance,Lawn Maintenance,Snow Removal,Other
Senior Community No
Tax ID 36-000-33-0238-00-00000
Ownership Fee Simple
SqFt Source Estimated
Acceptable Financing Cash, Conventional, FHA, VA
Listing Terms Cash, Conventional, FHA, VA
Financing Cash,Conventional,FHA,VA
Special Listing Condition Standard
Pets Allowed No Pet Restrictions
Read Less Info
Want to know what your home might be worth? Contact us for a FREE valuation!

Our team is ready to help you sell your home for the highest possible price ASAP

Bought with JERRAMEY LUCKENBAUGH • House Broker Realty LLC
"My job is to find and attract mastery-based agents to the office, protect the culture, and make sure everyone is happy! "






