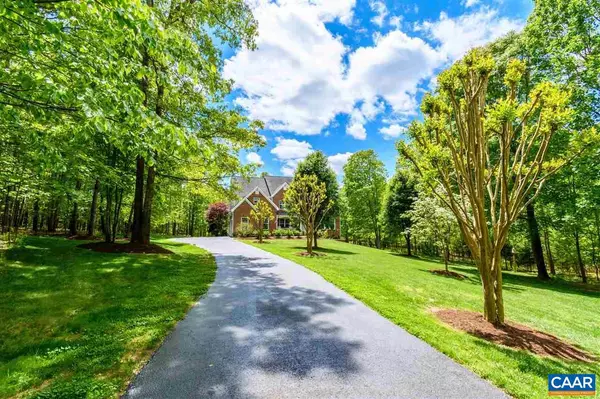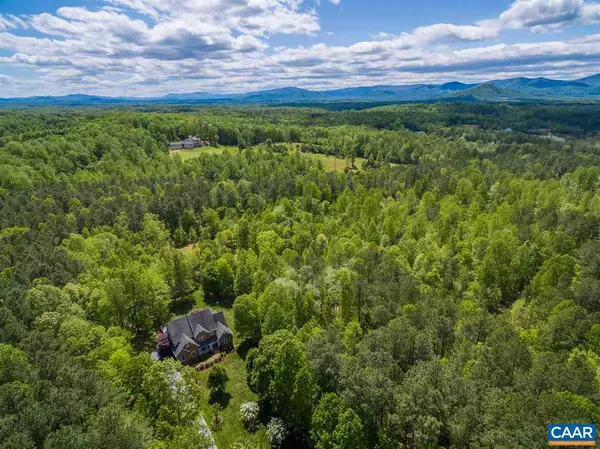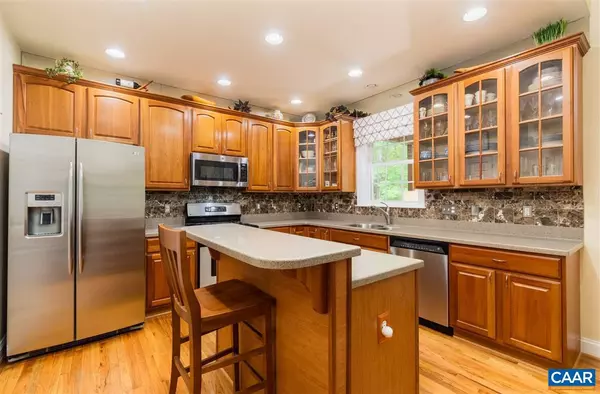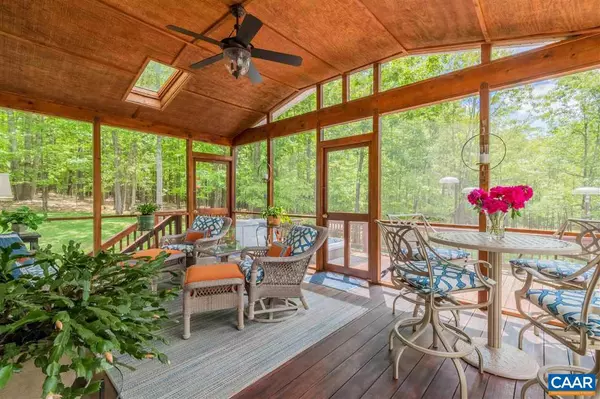$539,900
$539,900
For more information regarding the value of a property, please contact us for a free consultation.
4 Beds
4 Baths
2,681 SqFt
SOLD DATE : 08/03/2020
Key Details
Sold Price $539,900
Property Type Single Family Home
Sub Type Detached
Listing Status Sold
Purchase Type For Sale
Square Footage 2,681 sqft
Price per Sqft $201
Subdivision Unknown
MLS Listing ID 603678
Sold Date 08/03/20
Style Colonial
Bedrooms 4
Full Baths 3
Half Baths 1
HOA Y/N Y
Abv Grd Liv Area 2,617
Originating Board CAAR
Year Built 2002
Annual Tax Amount $4,182
Tax Year 2019
Lot Size 6.270 Acres
Acres 6.27
Property Description
Follow the PRIVATE WOODED DRIVEWAY and enter through the FORMAL FOYER to experience this freshly painted 4 BED 3.5 BATH brick COLONIAL. Featuring a 1ST FLOOR MASTER SUITE with gorgeous TRAY CEILING, HIS & HERS WALK-IN CLOSETS, SOAKER/JETTED TUB with nature views, & HIS & HERS VANITIES. Soaring VAULTED CEILINGS with remote-controlled blinds and excellent light in the LIVING ROOM invite you to the EAT-IN KITCHEN with CHERRY wood cabinets, CORIAN COUNTERTOPS, 2-tier ISLAND, STAINLESS STEEL APPLIANCES, pantry, breakfast nook, and MORE. The PARTIALLY FINISHED WALK-OUT BASEMENT with FINISHED FULL BATH offers endless ORGANIZED STORAGE SPACE. Improvements: NEW WINDOWS, WATER SOFTENER. Located just 15-20 minutes from Charlottesville!,Glass Front Cabinets,Maple Cabinets,Solid Surface Counter,Fireplace in Living Room
Location
State VA
County Albemarle
Zoning RA
Rooms
Other Rooms Living Room, Dining Room, Primary Bedroom, Kitchen, Foyer, Study, Laundry, Utility Room, Primary Bathroom, Full Bath, Half Bath, Additional Bedroom
Basement Full, Partially Finished, Walkout Level, Windows
Main Level Bedrooms 1
Interior
Interior Features Breakfast Area, Kitchen - Island, Pantry, Recessed Lighting, Entry Level Bedroom
Heating Forced Air
Cooling Central A/C
Flooring Carpet, Ceramic Tile, Hardwood
Fireplaces Number 1
Fireplaces Type Gas/Propane, Stone
Equipment Water Conditioner - Owned, Dryer, Washer, Dishwasher, Disposal, Oven/Range - Gas, Microwave, Refrigerator
Fireplace Y
Window Features Double Hung,Screens
Appliance Water Conditioner - Owned, Dryer, Washer, Dishwasher, Disposal, Oven/Range - Gas, Microwave, Refrigerator
Exterior
Exterior Feature Deck(s), Patio(s), Porch(es), Screened
View Garden/Lawn, Trees/Woods
Roof Type Composite
Accessibility None
Porch Deck(s), Patio(s), Porch(es), Screened
Road Frontage Public
Attached Garage 2
Garage Y
Building
Lot Description Landscaping, Sloping, Open, Partly Wooded, Private
Story 2
Foundation Concrete Perimeter
Sewer Septic Exists
Water Well
Architectural Style Colonial
Level or Stories 2
Additional Building Above Grade, Below Grade
New Construction N
Schools
Elementary Schools Broadus Wood
High Schools Albemarle
School District Albemarle County Public Schools
Others
HOA Fee Include Common Area Maintenance
Senior Community No
Ownership Other
Special Listing Condition Standard
Read Less Info
Want to know what your home might be worth? Contact us for a FREE valuation!

Our team is ready to help you sell your home for the highest possible price ASAP

Bought with DENISE RAMEY TEAM • LONG & FOSTER - CHARLOTTESVILLE WEST

"My job is to find and attract mastery-based agents to the office, protect the culture, and make sure everyone is happy! "






