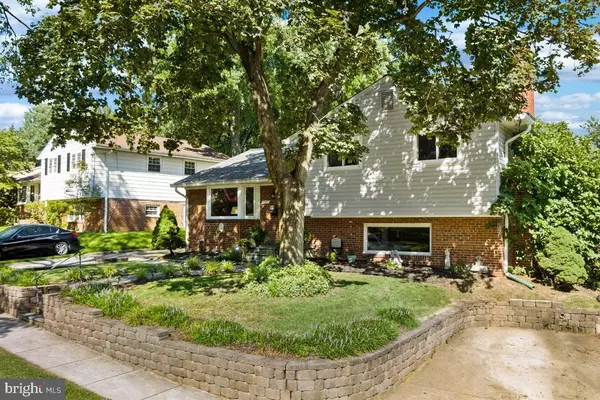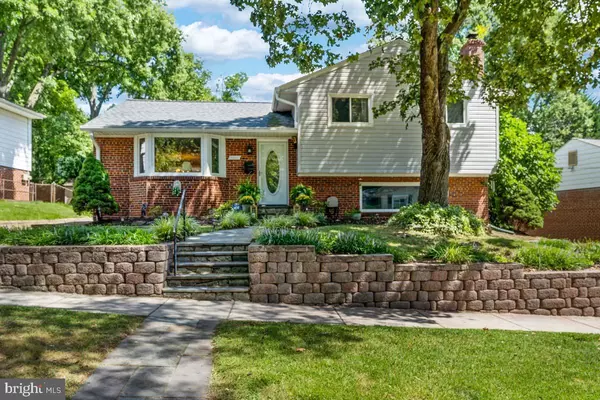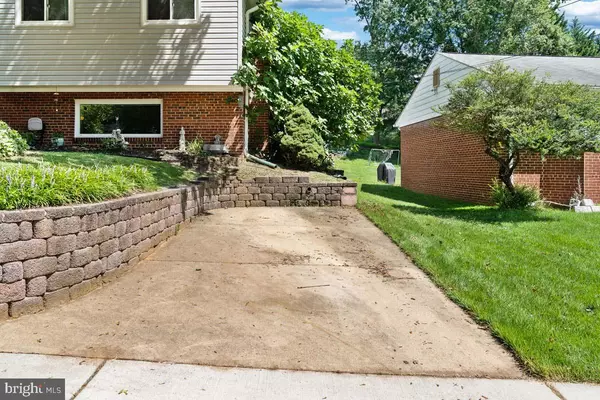$560,000
$550,000
1.8%For more information regarding the value of a property, please contact us for a free consultation.
3 Beds
2 Baths
2,272 SqFt
SOLD DATE : 10/18/2022
Key Details
Sold Price $560,000
Property Type Single Family Home
Sub Type Detached
Listing Status Sold
Purchase Type For Sale
Square Footage 2,272 sqft
Price per Sqft $246
Subdivision Stoneybrook
MLS Listing ID MDMC2065782
Sold Date 10/18/22
Style Ranch/Rambler
Bedrooms 3
Full Baths 2
HOA Y/N N
Abv Grd Liv Area 1,972
Originating Board BRIGHT
Year Built 1958
Annual Tax Amount $4,555
Tax Year 2021
Lot Size 7,768 Sqft
Acres 0.18
Property Description
Feast your eyes on this remarkable split level home with quality upgrades, large addition, and yard made for entertaining. This home is located in the middle of the highly sought after Stoneybrook estates. This home features gleaming hardwood floors and crown molding throughout, large open floor plan, expanded kitchen that opens out to a sunroom and dinning room, Skylights oversized bedrooms, master with private bath, lower level includes a family room with bar and fireplace, office with walkout, ample storage in crawl space. Last but certainly not least, the back yard features a stone kitchen with a brick oven, storage shed, large flagstone patio, garden with drainage system.
There are also 2 separate driveways for this property which can easily fit 4 vehicles.
Schedule your tour today!!!!!!!!
Location
State MD
County Montgomery
Zoning R60
Direction West
Rooms
Basement Combination, Partially Finished, Daylight, Partial, Side Entrance
Main Level Bedrooms 3
Interior
Interior Features Bar, Breakfast Area, Ceiling Fan(s), Chair Railings, Combination Dining/Living, Crown Moldings, Dining Area, Family Room Off Kitchen, Floor Plan - Traditional
Hot Water Natural Gas
Heating Forced Air, Heat Pump(s), Humidifier
Cooling Central A/C
Flooring Hardwood
Fireplaces Number 1
Fireplaces Type Mantel(s), Stone
Equipment Dishwasher, Disposal, Dryer, Humidifier, Microwave, Oven/Range - Gas, Range Hood, Refrigerator
Fireplace Y
Window Features Energy Efficient
Appliance Dishwasher, Disposal, Dryer, Humidifier, Microwave, Oven/Range - Gas, Range Hood, Refrigerator
Heat Source Natural Gas
Laundry Basement
Exterior
Garage Spaces 4.0
Utilities Available Cable TV, Electric Available, Natural Gas Available, Sewer Available, Water Available
Water Access N
Roof Type Architectural Shingle,Asphalt
Accessibility 2+ Access Exits
Total Parking Spaces 4
Garage N
Building
Story 3
Foundation Block
Sewer Public Sewer
Water Public
Architectural Style Ranch/Rambler
Level or Stories 3
Additional Building Above Grade, Below Grade
Structure Type Brick,Dry Wall
New Construction N
Schools
Elementary Schools Sargent Shriver
Middle Schools A. Mario Loiederman
High Schools Wheaton
School District Montgomery County Public Schools
Others
Pets Allowed Y
Senior Community No
Tax ID 161301343122
Ownership Fee Simple
SqFt Source Assessor
Acceptable Financing FHA, Conventional, Cash, Private, VA
Horse Property N
Listing Terms FHA, Conventional, Cash, Private, VA
Financing FHA,Conventional,Cash,Private,VA
Special Listing Condition Standard
Pets Allowed No Pet Restrictions
Read Less Info
Want to know what your home might be worth? Contact us for a FREE valuation!

Our team is ready to help you sell your home for the highest possible price ASAP

Bought with Yanling Li • Samson Properties
"My job is to find and attract mastery-based agents to the office, protect the culture, and make sure everyone is happy! "






