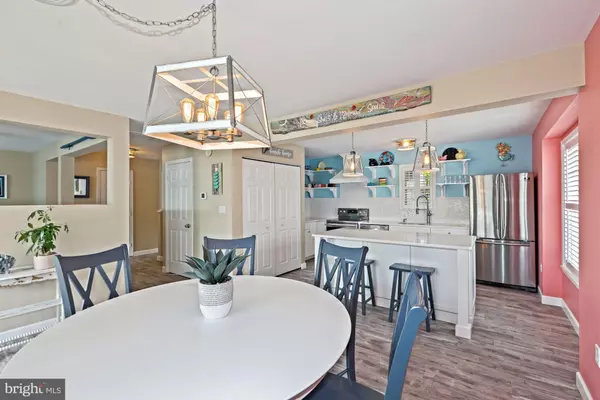$447,500
$475,000
5.8%For more information regarding the value of a property, please contact us for a free consultation.
2 Beds
2 Baths
1,496 SqFt
SOLD DATE : 10/15/2021
Key Details
Sold Price $447,500
Property Type Single Family Home
Sub Type Detached
Listing Status Sold
Purchase Type For Sale
Square Footage 1,496 sqft
Price per Sqft $299
Subdivision Bahamas Beach
MLS Listing ID DESU2005062
Sold Date 10/15/21
Style Coastal
Bedrooms 2
Full Baths 2
HOA Fees $100/mo
HOA Y/N Y
Abv Grd Liv Area 1,496
Originating Board BRIGHT
Year Built 1993
Annual Tax Amount $889
Tax Year 2019
Lot Size 0.330 Acres
Acres 0.33
Property Description
Beautifully renovated two bedroom, two bath coastal retreat located in the highly desirable community of Bahamas Beach Cottages! Just a short walk or bike ride to the beach and downtown Bethany, the boardwalk and dining options. This Key West style home boasts a long list of upgrades in 2021 including new kitchen and baths, new modern plank flooring, new stylish light fixtures, California closet systems, plantation shutters, new hot water heater, new exterior fencing with three gates, and fresh paint throughout. The gourmet kitchen features gorgeous Quartz countertops complimented by a fish scale tile backsplash, a kitchen island adorned with pendant lighting and new stainless-steel appliances. A bright and open floor plan, living room with a cozy gas fireplace and main level bath with claw tub and wainscotting. Upstairs are two spacious bedrooms with vaulted ceilings and walk-in closets, hall bath and hall access to an additional built-in California closet. Outside enjoy under home parking with an outside shower and two storage units to store your beach gear. There are two decks, one elevated and one ground level enclosed by a decorative white privacy fence. The community of Bahamas Beach offers a kayak rack and launch area to the Assawoman canal and an adjacent boat ramp. Turn-key ready, being sold furnished with minor exclusions makes this lovely gem a Must See!
Location
State DE
County Sussex
Area Baltimore Hundred (31001)
Zoning HR-2
Rooms
Other Rooms Living Room, Dining Room, Bedroom 2, Kitchen, Bedroom 1, Laundry, Full Bath
Interior
Interior Features Breakfast Area, Ceiling Fan(s), Kitchen - Island, Walk-in Closet(s), Combination Kitchen/Dining, Dining Area, Kitchen - Gourmet, Stall Shower, Upgraded Countertops, Window Treatments
Hot Water Electric
Heating Forced Air, Heat Pump(s)
Cooling Central A/C
Flooring Luxury Vinyl Plank
Fireplaces Number 1
Fireplaces Type Gas/Propane
Equipment Dishwasher, Disposal, Dryer, Oven/Range - Electric, Refrigerator, Washer, Water Heater, Built-In Microwave, Extra Refrigerator/Freezer, Icemaker, Oven - Self Cleaning, Stainless Steel Appliances, Stove
Furnishings Yes
Fireplace Y
Window Features Vinyl Clad,Screens
Appliance Dishwasher, Disposal, Dryer, Oven/Range - Electric, Refrigerator, Washer, Water Heater, Built-In Microwave, Extra Refrigerator/Freezer, Icemaker, Oven - Self Cleaning, Stainless Steel Appliances, Stove
Heat Source Electric
Laundry Main Floor
Exterior
Exterior Feature Deck(s), Porch(es)
Garage Spaces 2.0
Amenities Available Water/Lake Privileges
Water Access N
View Garden/Lawn
Roof Type Metal,Pitched
Accessibility Other
Porch Deck(s), Porch(es)
Total Parking Spaces 2
Garage N
Building
Lot Description Corner, Landscaping
Story 2
Foundation Pilings
Sewer Public Sewer
Water Private
Architectural Style Coastal
Level or Stories 2
Additional Building Above Grade, Below Grade
Structure Type Vaulted Ceilings
New Construction N
Schools
Elementary Schools Lord Baltimore
Middle Schools Selbyville
High Schools Indian River
School District Indian River
Others
Pets Allowed Y
HOA Fee Include Common Area Maintenance,Management,Road Maintenance,Snow Removal,Trash
Senior Community No
Tax ID 134-17.00-44.00-51
Ownership Fee Simple
SqFt Source Estimated
Acceptable Financing Cash, Conventional
Listing Terms Cash, Conventional
Financing Cash,Conventional
Special Listing Condition Standard
Pets Allowed Dogs OK, Cats OK
Read Less Info
Want to know what your home might be worth? Contact us for a FREE valuation!

Our team is ready to help you sell your home for the highest possible price ASAP

Bought with LESLIE KOPP • Long & Foster Real Estate, Inc.

"My job is to find and attract mastery-based agents to the office, protect the culture, and make sure everyone is happy! "






