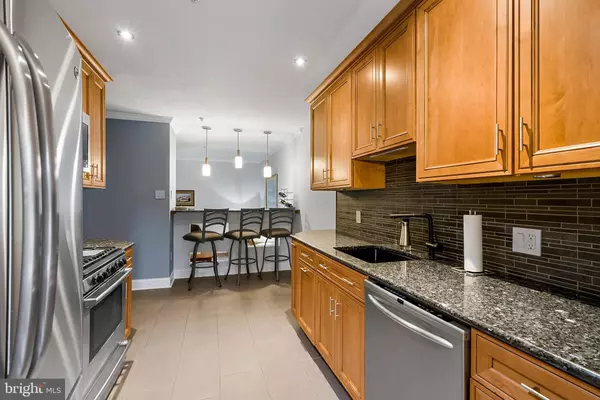$390,000
$380,000
2.6%For more information regarding the value of a property, please contact us for a free consultation.
3 Beds
3 Baths
1,920 SqFt
SOLD DATE : 11/22/2021
Key Details
Sold Price $390,000
Property Type Townhouse
Sub Type End of Row/Townhouse
Listing Status Sold
Purchase Type For Sale
Square Footage 1,920 sqft
Price per Sqft $203
Subdivision Golfview
MLS Listing ID PADE2000625
Sold Date 11/22/21
Style Colonial
Bedrooms 3
Full Baths 2
Half Baths 1
HOA Fees $177/mo
HOA Y/N Y
Abv Grd Liv Area 1,920
Originating Board BRIGHT
Year Built 1989
Annual Tax Amount $7,658
Tax Year 2021
Lot Size 1,263 Sqft
Acres 0.03
Lot Dimensions 0.00 x 0.00
Property Description
Welcome home to this beautifully updated townhouse in the area of Golfview Estates that is NOT age-restricted! As you enter you are greeted by gorgeous Cherry hardwood floors running down a long hallway that leads to a sunken family room, complete with a cozy wood fireplace and sliders to a patio looking out to a lovely forest view. The patio is a perfect spot for your evening wind-down and includes a storage box to conveniently store your outside items. To the right, as you enter the home the hardwood floors continue into the formal dining room with chair moldings and lovely natural light. Adjacent to the dining room is an updated tiled kitchen boasting granite countertops, upgraded stainless steel appliances, and a breakfast bar overlooking the living room, making it a great open space for entertaining or everyday use. A powder room perfectly completes the first floor. The second floor features an ample rear bedroom with an ensuite full bath and sliders to a serene deck, perfect to sit and enjoy morning coffee! The second bedroom at the front of the house is just as spacious with its own full bathroom and walk-in closet. The second-floor hallway offers a large closet for a stackable washer and dryer if you choose to have them on the upper level as opposed to where they currently are in the basement. The third-floor bedroom is accessed through the second bedroom and provides flexibility for an in-home office, playroom, or den. The basement is fabulously finished with a wet bar and plenty of storage. The community is nestled back in its own natural oasis on a dead-end road so no through traffic to disturb the peace. Conveniently located to the local YMCA, Springfield Mall, local walking trails, and so much more, with easy access to I-476, Route 1, and Baltimore Pike...PLUS 2 yr old HVAC and 3 yr old Anderson Windows!
Location
State PA
County Delaware
Area Springfield Twp (10442)
Zoning RESIDENTIAL
Rooms
Basement Full, Partially Finished
Interior
Interior Features Kitchen - Eat-In, Pantry
Hot Water Natural Gas
Heating Forced Air
Cooling Central A/C
Fireplaces Number 1
Fireplaces Type Wood
Equipment Built-In Microwave, Dishwasher, Disposal, Oven - Self Cleaning, Refrigerator, Stainless Steel Appliances
Fireplace Y
Appliance Built-In Microwave, Dishwasher, Disposal, Oven - Self Cleaning, Refrigerator, Stainless Steel Appliances
Heat Source Natural Gas
Laundry Basement
Exterior
Garage Spaces 2.0
Parking On Site 2
Amenities Available None
Water Access N
Roof Type Asbestos Shingle
Accessibility None
Total Parking Spaces 2
Garage N
Building
Story 3
Foundation Concrete Perimeter
Sewer Public Sewer
Water Public
Architectural Style Colonial
Level or Stories 3
Additional Building Above Grade, Below Grade
New Construction N
Schools
Elementary Schools Scenic Hills
Middle Schools Richardson
High Schools Springfield
School District Springfield
Others
Pets Allowed Y
HOA Fee Include Snow Removal,Lawn Maintenance
Senior Community No
Tax ID 42-00-01482-05
Ownership Fee Simple
SqFt Source Estimated
Acceptable Financing Cash, VA, FHA, Conventional
Listing Terms Cash, VA, FHA, Conventional
Financing Cash,VA,FHA,Conventional
Special Listing Condition Standard
Pets Allowed No Pet Restrictions
Read Less Info
Want to know what your home might be worth? Contact us for a FREE valuation!

Our team is ready to help you sell your home for the highest possible price ASAP

Bought with Miranda Lynne Nolden • Keller Williams Real Estate-Langhorne
"My job is to find and attract mastery-based agents to the office, protect the culture, and make sure everyone is happy! "






