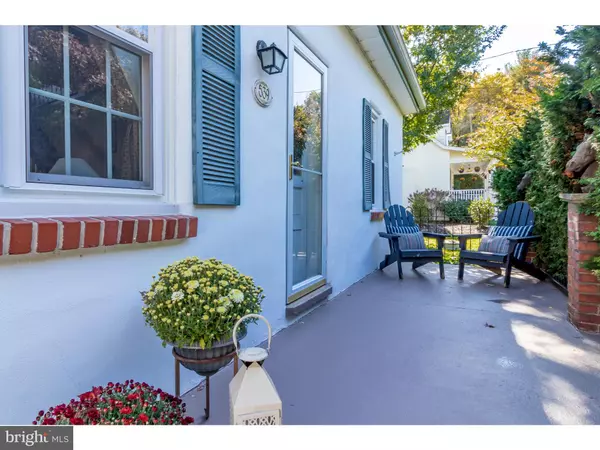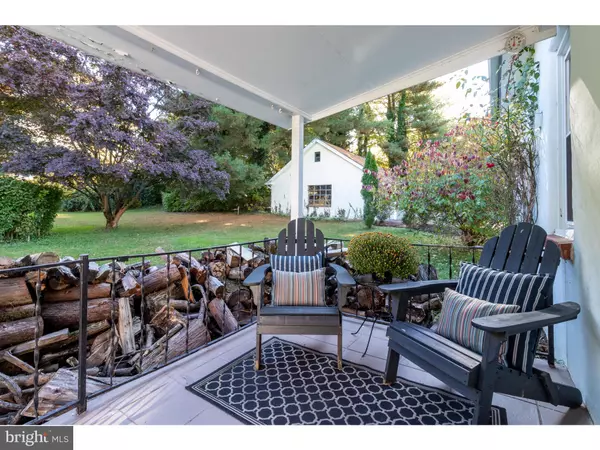$375,000
$389,000
3.6%For more information regarding the value of a property, please contact us for a free consultation.
4 Beds
1 Bath
1,523 SqFt
SOLD DATE : 11/09/2022
Key Details
Sold Price $375,000
Property Type Single Family Home
Sub Type Detached
Listing Status Sold
Purchase Type For Sale
Square Footage 1,523 sqft
Price per Sqft $246
Subdivision Marshallton
MLS Listing ID PACT2034974
Sold Date 11/09/22
Style Cape Cod
Bedrooms 4
Full Baths 1
HOA Y/N N
Abv Grd Liv Area 1,523
Originating Board BRIGHT
Year Built 1948
Annual Tax Amount $3,607
Tax Year 2022
Lot Size 0.279 Acres
Acres 0.28
Lot Dimensions 0.00 x 0.00
Property Description
This charming Cape Cod style home is located in the historical village of Marshallton. The home is surrounded by lovely homes and walking distance to many quaint establishments including the Four Dogs Tavern, the Bradford Friends Meeting House and the Stroud Preserve. Located only a few miles from Northbrook Canoe company, where you can enjoy a day on the river.
This home features a cozy living room with a wood burning fireplace. The fireplace insert ( installed 2019) allows for for efficient heat circulation to reduce seasonal heating costs. Over a cord of seasoned firewood is included with the home. The kitchen has access to a covered back porch and spacious backyard with various shrubs and plantings for privacy. Two bedrooms are located on the main floor along with a full bath. Most floors on the main level are hardwood. The second floor has two additional rooms that could be bedroom space or loft area/office with plenty of storage. The roof was replaced 2019 and duct work has been recently replaced. Seller is offering a one year home warranty for the buyer. This home is conveniently located in the highly rated Downingtown School District. This prime location offers a quiet country feel, centrally located in the heart of Chester County.
Location
State PA
County Chester
Area West Bradford Twp (10350)
Zoning TND-2
Rooms
Other Rooms Living Room, Bedroom 2, Bedroom 3, Bedroom 4, Kitchen, Bedroom 1, Bathroom 1
Basement Full, Outside Entrance, Unfinished, Walkout Stairs
Main Level Bedrooms 2
Interior
Interior Features Kitchen - Eat-In, Wood Floors
Hot Water Electric
Heating Forced Air, Heat Pump - Electric BackUp
Cooling Central A/C
Flooring Hardwood, Vinyl
Fireplaces Number 1
Fireplaces Type Insert, Marble, Stone
Equipment Dishwasher, Dryer, Washer, Refrigerator, Oven - Self Cleaning
Fireplace Y
Appliance Dishwasher, Dryer, Washer, Refrigerator, Oven - Self Cleaning
Heat Source Electric
Laundry Lower Floor
Exterior
Exterior Feature Porch(es)
Garage Spaces 3.0
Water Access N
Roof Type Shingle,Asphalt
Accessibility None
Porch Porch(es)
Total Parking Spaces 3
Garage N
Building
Lot Description Private, Rear Yard, Partly Wooded
Story 2
Foundation Concrete Perimeter
Sewer Public Sewer
Water Public
Architectural Style Cape Cod
Level or Stories 2
Additional Building Above Grade, Below Grade
New Construction N
Schools
School District Downingtown Area
Others
Pets Allowed Y
Senior Community No
Tax ID 50-06P-0044
Ownership Fee Simple
SqFt Source Assessor
Acceptable Financing Cash, Conventional
Horse Property N
Listing Terms Cash, Conventional
Financing Cash,Conventional
Special Listing Condition Standard
Pets Allowed No Pet Restrictions
Read Less Info
Want to know what your home might be worth? Contact us for a FREE valuation!

Our team is ready to help you sell your home for the highest possible price ASAP

Bought with Kristina Flynn • Keller Williams Realty Devon-Wayne

"My job is to find and attract mastery-based agents to the office, protect the culture, and make sure everyone is happy! "






