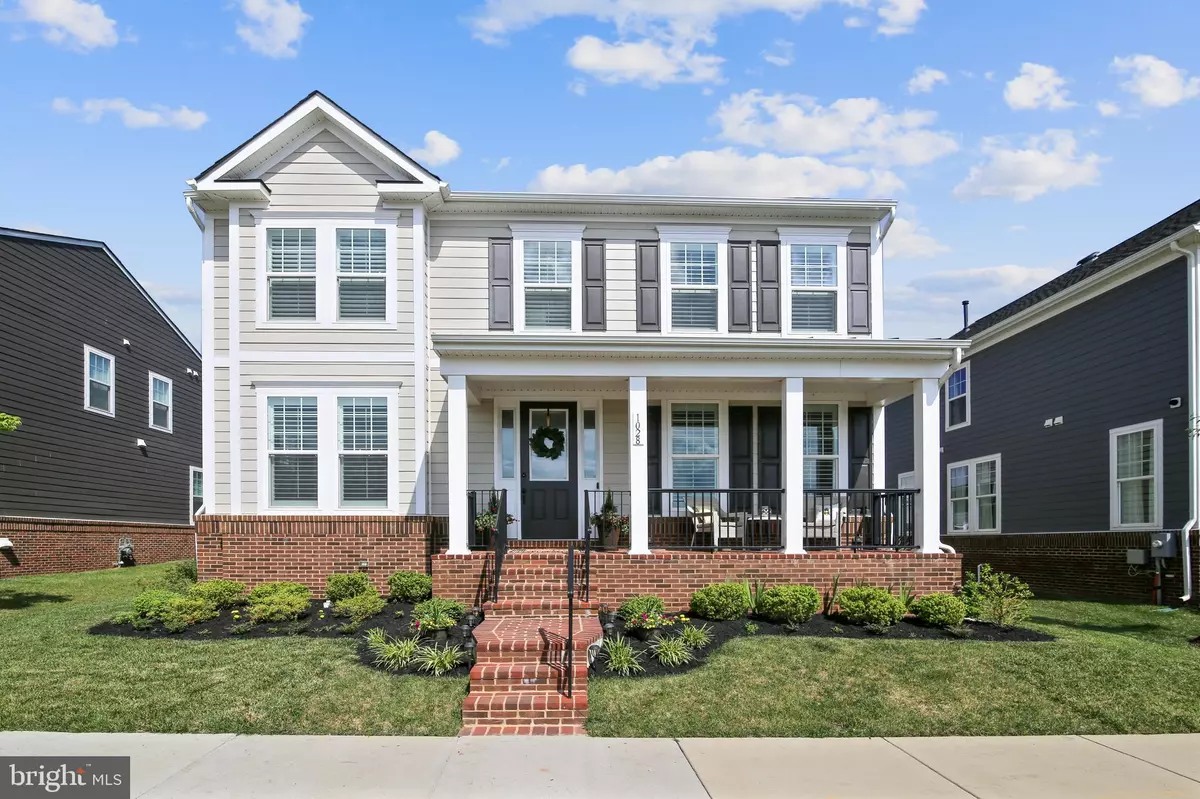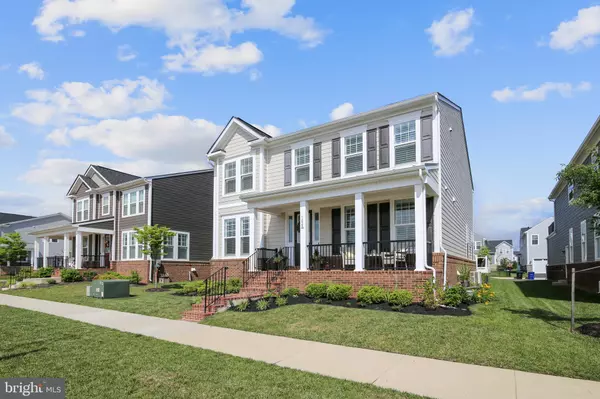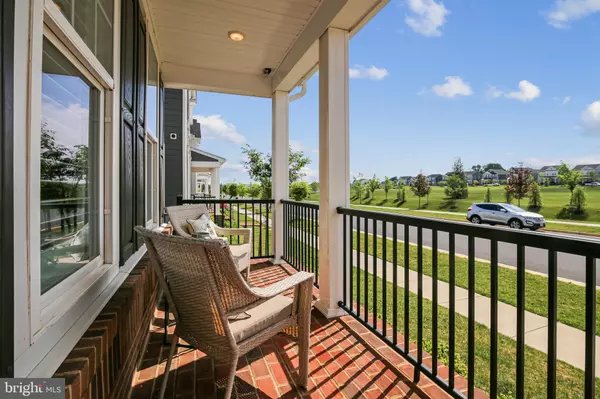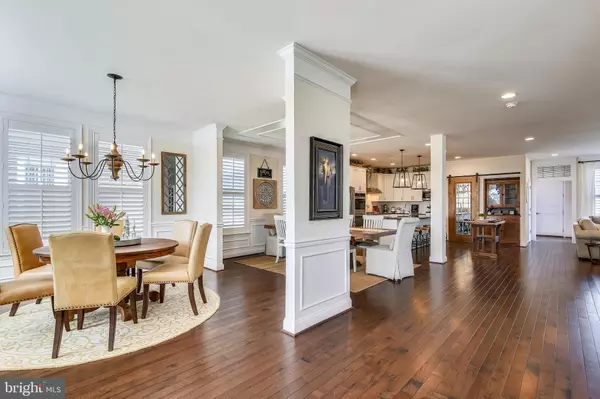$975,000
$975,000
For more information regarding the value of a property, please contact us for a free consultation.
5 Beds
4 Baths
4,792 SqFt
SOLD DATE : 08/05/2021
Key Details
Sold Price $975,000
Property Type Single Family Home
Sub Type Detached
Listing Status Sold
Purchase Type For Sale
Square Footage 4,792 sqft
Price per Sqft $203
Subdivision Meadow Brook Farm
MLS Listing ID VALO441080
Sold Date 08/05/21
Style Contemporary
Bedrooms 5
Full Baths 3
Half Baths 1
HOA Fees $92/mo
HOA Y/N Y
Abv Grd Liv Area 3,148
Originating Board BRIGHT
Year Built 2018
Annual Tax Amount $8,126
Tax Year 2021
Lot Size 6,098 Sqft
Acres 0.14
Property Description
Absolutely stunning Van Metre Oak Hill model 5 bedroom 3.5 bath home with $150,000. in high end upgrades and features ! This contemporary home looks like a model home in the Modern Farmhouse style, with an open floor plan. The innovative , luxurious designer modifications truly make this home one-of-a-kind. There is no wasted space...every inch has been creatively utilized to create maximum efficiency and stress-free living. The main level has solid hickory wood floors, 3.5" white plantation shutters on all windows, gourmet kitchen with stainless steel appliances, double wall ovens with microwave and 5- burner gas cook top, upgraded white shaker cabinets, granite counter tops, farmhouse sink, customized pantry w/ solid oak iron-framed, mirrored barn door & customized built-in antique cabinet, and upgraded Ballard Designs pendant lights. The main level family room has a gas fireplace, and access to the deck. In addition to the dining area, living room, and powder room, the main level also has a bonus room w/bead board chair rail, built-in cabinetry, coat rack, bench w/storage cubbies, and can be used as a craft room, home school, or office space. The upper level has 4 bedrooms and 2 full baths, and a large separate laundry room. The main bedroom suite has an electric fireplace, tray ceiling w/ chandelier, 2-sided walk-in closet, separate shower & soaking tub. The lower level is amazing, with a media room w/4K projector, 7.1 surround sound speakers and 100" projection screen, dimmer lights & platform seating with sofa loungers. There is a kitchenette w/full size refrigerator, sink, & microwave adjacent to the game area. There is another family room with gas fireplace, an exercise room, 5th bedroom with window, a full bath, and a well designed storage room with built-in shelves. The lower level has a mini split HVAC system with 3 mini splits (9,000-18,000 BTU's) that efficiently maintain desired temperatures.
Location
State VA
County Loudoun
Zoning 03
Direction Southeast
Rooms
Other Rooms Living Room, Dining Room, Bedroom 2, Bedroom 3, Bedroom 4, Bedroom 5, Kitchen, Game Room, Family Room, Bedroom 1, Media Room, Bathroom 1, Bathroom 2, Bathroom 3
Basement Full, Interior Access, Outside Entrance, Fully Finished, Walkout Stairs, Windows
Interior
Interior Features Built-Ins, Carpet, Ceiling Fan(s), Chair Railings, Combination Dining/Living, Combination Kitchen/Dining, Crown Moldings, Dining Area, Family Room Off Kitchen, Floor Plan - Open, Kitchen - Country, Kitchen - Eat-In, Kitchen - Gourmet, Kitchen - Island, Kitchenette, Pantry, Primary Bath(s), Recessed Lighting, Skylight(s), Soaking Tub, Stall Shower, Tub Shower, Upgraded Countertops, Wainscotting, Walk-in Closet(s), Window Treatments, Wood Floors
Hot Water 60+ Gallon Tank, Electric
Heating Forced Air, Heat Pump - Electric BackUp, Zoned
Cooling Ceiling Fan(s), Central A/C, Ductless/Mini-Split, Heat Pump(s), Zoned
Flooring Hardwood, Partially Carpeted
Fireplaces Number 3
Equipment Built-In Microwave, Built-In Range, Cooktop, Cooktop - Down Draft, Dishwasher, Disposal, Dryer, Exhaust Fan, Icemaker, Humidifier, Microwave, Oven - Double, Oven - Self Cleaning, Oven - Wall, Range Hood, Refrigerator, Stainless Steel Appliances, Washer
Window Features Double Hung,Screens,Skylights
Appliance Built-In Microwave, Built-In Range, Cooktop, Cooktop - Down Draft, Dishwasher, Disposal, Dryer, Exhaust Fan, Icemaker, Humidifier, Microwave, Oven - Double, Oven - Self Cleaning, Oven - Wall, Range Hood, Refrigerator, Stainless Steel Appliances, Washer
Heat Source Natural Gas
Laundry Upper Floor
Exterior
Exterior Feature Deck(s), Porch(es)
Parking Features Garage - Rear Entry, Garage Door Opener
Garage Spaces 2.0
Amenities Available Basketball Courts, Club House, Common Grounds, Pool - Outdoor, Tennis Courts, Tot Lots/Playground
Water Access N
Roof Type Shingle
Accessibility None
Porch Deck(s), Porch(es)
Attached Garage 2
Total Parking Spaces 2
Garage Y
Building
Story 3
Sewer Public Sewer
Water Public
Architectural Style Contemporary
Level or Stories 3
Additional Building Above Grade, Below Grade
Structure Type Tray Ceilings
New Construction N
Schools
Elementary Schools Evergreen Mill
Middle Schools J. L. Simpson
High Schools Loudoun County
School District Loudoun County Public Schools
Others
Pets Allowed Y
HOA Fee Include Common Area Maintenance,Management,Pool(s),Recreation Facility,Reserve Funds,Road Maintenance,Snow Removal,Trash
Senior Community No
Tax ID 273305739000
Ownership Fee Simple
SqFt Source Assessor
Security Features Smoke Detector
Horse Property N
Special Listing Condition Standard
Pets Allowed Cats OK, Dogs OK, Case by Case Basis
Read Less Info
Want to know what your home might be worth? Contact us for a FREE valuation!

Our team is ready to help you sell your home for the highest possible price ASAP

Bought with Carolyn A Young • RE/MAX Premier
"My job is to find and attract mastery-based agents to the office, protect the culture, and make sure everyone is happy! "






