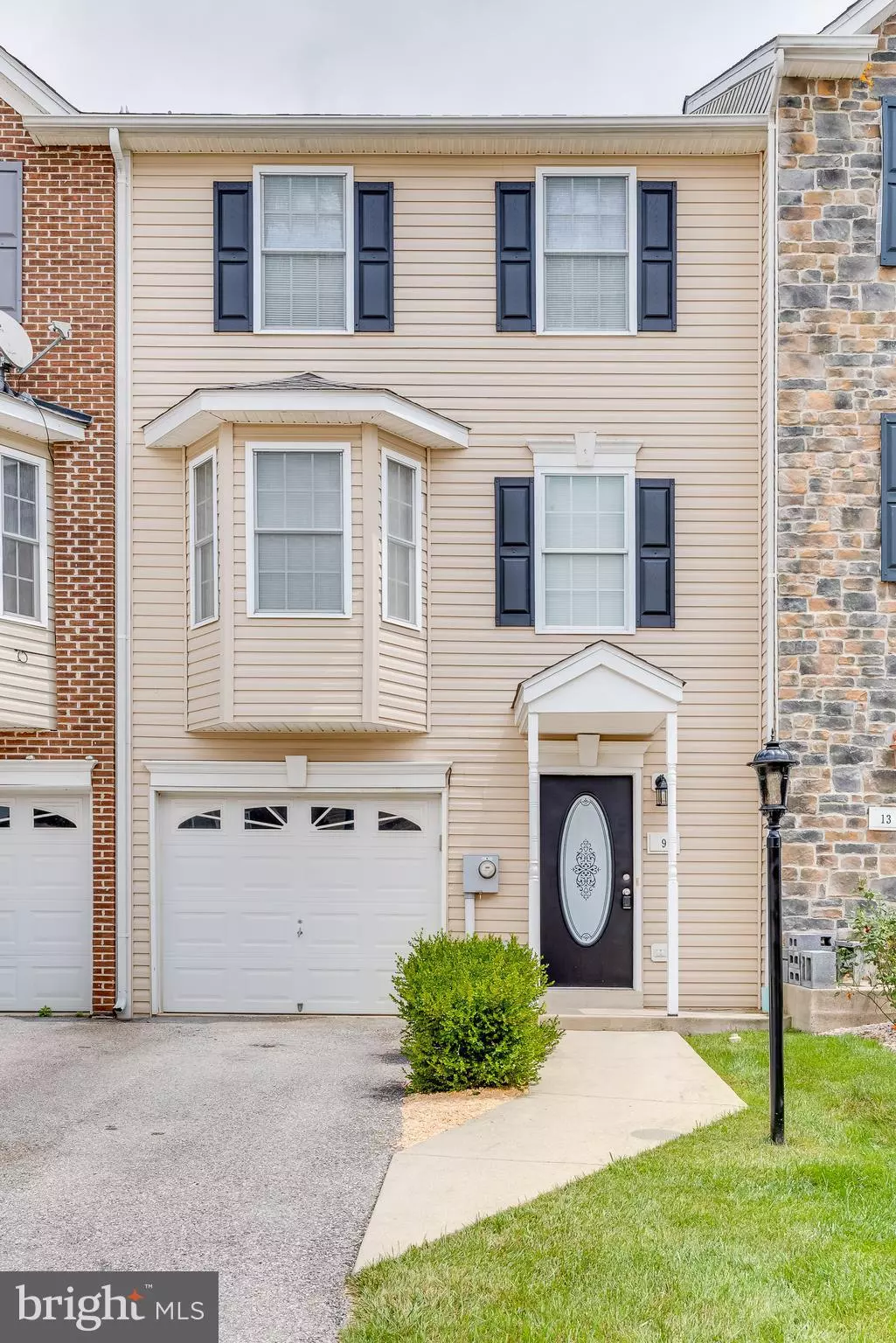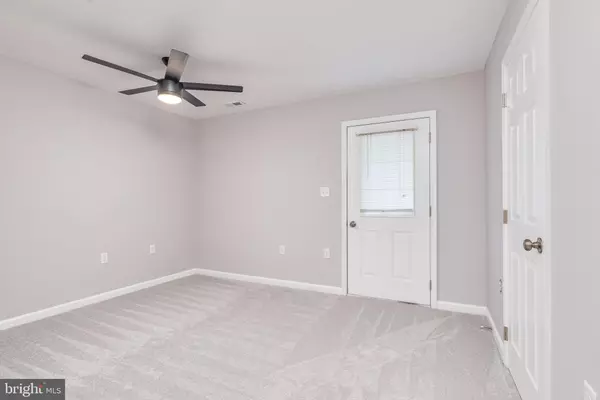$279,900
$279,900
For more information regarding the value of a property, please contact us for a free consultation.
4 Beds
4 Baths
1,628 SqFt
SOLD DATE : 07/29/2022
Key Details
Sold Price $279,900
Property Type Townhouse
Sub Type Interior Row/Townhouse
Listing Status Sold
Purchase Type For Sale
Square Footage 1,628 sqft
Price per Sqft $171
Subdivision Brian Run
MLS Listing ID WVJF2004600
Sold Date 07/29/22
Style Colonial
Bedrooms 4
Full Baths 2
Half Baths 2
HOA Fees $45/mo
HOA Y/N Y
Abv Grd Liv Area 1,256
Originating Board BRIGHT
Year Built 2006
Annual Tax Amount $754
Tax Year 2021
Lot Size 2,400 Sqft
Acres 0.06
Property Description
This Ranson townhome has been fully updated. It features 3 bedrooms, 2 full baths, and 2 convenient half baths. Upon entering you find yourself in a nice, bright foyer with garage access. Down the hall is a large family room. It could easily be used as a 4th bedroom to suit your needs. It is fully carpeted with a large ceiling fan. Here you have a large half bath with shaker vanity for storage. Your laundry machines are nicely tucked away here as well. It also includes access to the rear yard. Lots of potential uses in this space! Upstairs was have a huge living room with carpet, nice ceiling fan and beautiful bay window. It includes another half bath with lovely shaker vanity. The living room is open to your kitchen and breakfast nook. This set up is awesome for entertaining! The kitchen includes nice LVP flooring and white shaker cabinets. The recessed lighting is perfect in this space. All appliances have been updated to stainless steel. The breakfast nook is spacious and features access to your deck. Upstairs a carpeted hallway leads to 2 nicely sized bedrooms with carpet and ceiling fans. The hall bath features that same lovely shaker vanity with Edison bulb light fixture to complete the look. The primary suite is spacious and carpeted. It is fully carpeted and includes a private, ensuite bathroom. Here you have a large, shaker double bowl vanity for ample storage. There is a walk-in corner shower for busy days and a nice soaking tub for relaxing in the evenings. The suite is topped off by a spacious walk-in closet. Outside you have a huge 12 ft x 19 ft deck off of the breakfast room. This will be perfect for BBQ's or just taking in the sunlight. Below the deck you have a pea gravel patio with privacy walls on either side. This keeps you nice and cool in the shade or provides protection from the rain. Beyond this you have a nice rear yard that's lush with grass. This home is in a great commuter location to VA or MD. This home has so much to offer so it's sure to go fast! Call for your showing now!
Location
State WV
County Jefferson
Zoning 101
Direction West
Rooms
Other Rooms Living Room, Dining Room, Primary Bedroom, Bedroom 2, Bedroom 3, Bedroom 4, Kitchen, Foyer, Bathroom 2, Primary Bathroom, Half Bath
Basement Fully Finished
Interior
Interior Features Ceiling Fan(s)
Hot Water Electric
Heating Heat Pump(s)
Cooling Central A/C, Heat Pump(s), Ceiling Fan(s)
Flooring Carpet, Luxury Vinyl Plank
Equipment Dishwasher, Dryer, Stove, Refrigerator, Washer
Window Features Bay/Bow
Appliance Dishwasher, Dryer, Stove, Refrigerator, Washer
Heat Source Electric
Exterior
Parking Features Garage - Front Entry
Garage Spaces 1.0
Utilities Available Cable TV, Electric Available, Phone Available, Under Ground
Water Access N
Roof Type Shingle
Accessibility None
Attached Garage 1
Total Parking Spaces 1
Garage Y
Building
Story 3
Foundation Permanent
Sewer Public Sewer
Water Public
Architectural Style Colonial
Level or Stories 3
Additional Building Above Grade, Below Grade
Structure Type Dry Wall
New Construction N
Schools
School District Jefferson County Schools
Others
Senior Community No
Tax ID 08 8A025400000000
Ownership Fee Simple
SqFt Source Assessor
Acceptable Financing Cash, Conventional, FHA, USDA, VA
Listing Terms Cash, Conventional, FHA, USDA, VA
Financing Cash,Conventional,FHA,USDA,VA
Special Listing Condition Standard
Read Less Info
Want to know what your home might be worth? Contact us for a FREE valuation!

Our team is ready to help you sell your home for the highest possible price ASAP

Bought with Lynn E Hall-Perry • Real Estate Innovations

"My job is to find and attract mastery-based agents to the office, protect the culture, and make sure everyone is happy! "






