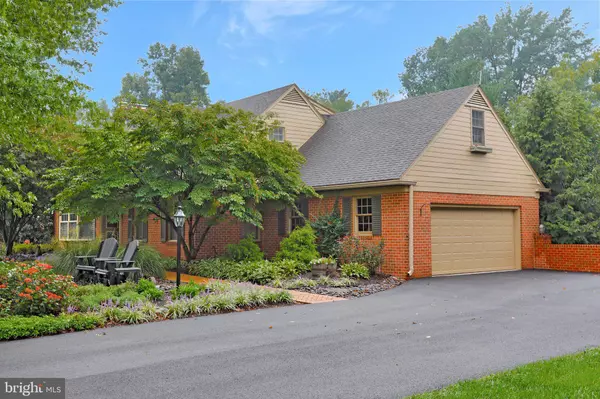$574,900
$574,900
For more information regarding the value of a property, please contact us for a free consultation.
5 Beds
4 Baths
4,033 SqFt
SOLD DATE : 12/03/2021
Key Details
Sold Price $574,900
Property Type Single Family Home
Sub Type Detached
Listing Status Sold
Purchase Type For Sale
Square Footage 4,033 sqft
Price per Sqft $142
Subdivision Spring Valley
MLS Listing ID MDWA2001672
Sold Date 12/03/21
Style Cape Cod
Bedrooms 5
Full Baths 3
Half Baths 1
HOA Y/N N
Abv Grd Liv Area 2,872
Originating Board BRIGHT
Year Built 1983
Annual Tax Amount $3,116
Tax Year 2021
Lot Size 0.730 Acres
Acres 0.73
Property Description
Absolutely beautiful home in an excellent neighborhood! Many upgrades including new kitchen in 2017 which was featured in Places Home Magazine, featuring zoneless induction stove top cooking; stainless, top line appliances, warming drawer, G.E. Advantium Convection wall oven and microwave, granite counters, heated ceramic flooring in kitchen, electric touchless faucet; self-closing drawers; sun room (which was an addition) with heated floor, and master bath; new half bath on main level; breakfast room opens to large two-tier deck with hot tub overlooking private, beautifully landscaped yard with stone water feature and a lawn irrigation system; driveway recently redone; brick retaining wall and walks; whole house Niles Sonos sound system; ceiling fans in almost all rooms; pocket doors; recessed lighting; two sided gas fireplace in living room and sunroom; all window treatments; screened porch off basement family room; separate secure storage in rear; master bedroom has gas fireplace; master bath with two large walk-in closets, double sinks, heated floor, separate tub and large ceramic tile shower with 3 shower heads and lots of storage; wonderful large laundry room on bedroom level with tons of storage and work space; roof, furnace, air conditioners, hot water heaters all replaced within the last 10 years approx. Possible in-law suite on lower ground level! A MUST SEE! SELLER JUST HAD HARDWOOD FLOORS REFINISHED.
Location
State MD
County Washington
Zoning RS
Rooms
Other Rooms Living Room, Primary Bedroom, Bedroom 2, Bedroom 3, Bedroom 4, Bedroom 5, Kitchen, Family Room, Foyer, Breakfast Room, Sun/Florida Room, Laundry, Mud Room, Bathroom 2, Bathroom 3, Primary Bathroom, Half Bath, Screened Porch
Basement Connecting Stairway, Daylight, Partial, Full, Fully Finished, Heated, Outside Entrance, Rear Entrance, Walkout Level, Windows, Interior Access
Interior
Interior Features Built-Ins, Carpet, Ceiling Fan(s), Dining Area, Floor Plan - Open, Recessed Lighting, Upgraded Countertops, Walk-in Closet(s), WhirlPool/HotTub, Window Treatments, Wine Storage, Wood Floors
Hot Water Electric
Heating Hot Water, Radiator
Cooling Central A/C, Zoned
Flooring Carpet, Ceramic Tile, Hardwood, Heated, Laminate Plank, Stone
Fireplaces Number 3
Fireplaces Type Gas/Propane, Stone, Wood, Mantel(s), Fireplace - Glass Doors
Equipment Built-In Microwave, Dishwasher, Disposal, Dryer, Dryer - Electric, Energy Efficient Appliances, Icemaker, Oven - Self Cleaning, Oven - Wall, Range Hood, Refrigerator, Stainless Steel Appliances, Washer, Water Heater, Microwave, Exhaust Fan
Fireplace Y
Window Features Double Pane
Appliance Built-In Microwave, Dishwasher, Disposal, Dryer, Dryer - Electric, Energy Efficient Appliances, Icemaker, Oven - Self Cleaning, Oven - Wall, Range Hood, Refrigerator, Stainless Steel Appliances, Washer, Water Heater, Microwave, Exhaust Fan
Heat Source Natural Gas, Electric
Laundry Dryer In Unit, Has Laundry, Hookup, Upper Floor, Washer In Unit
Exterior
Exterior Feature Deck(s), Screened, Brick
Parking Features Garage - Side Entry, Garage Door Opener, Inside Access, Oversized
Garage Spaces 8.0
Water Access N
Roof Type Asphalt
Accessibility Level Entry - Main
Porch Deck(s), Screened, Brick
Attached Garage 2
Total Parking Spaces 8
Garage Y
Building
Lot Description Backs to Trees, Front Yard, Private, Rear Yard
Story 3
Foundation Block
Sewer On Site Septic
Water Public
Architectural Style Cape Cod
Level or Stories 3
Additional Building Above Grade, Below Grade
New Construction N
Schools
Elementary Schools Paramount
Middle Schools Northern
High Schools North Hagerstown
School District Washington County Public Schools
Others
Senior Community No
Tax ID 2209007156
Ownership Fee Simple
SqFt Source Assessor
Special Listing Condition Standard
Read Less Info
Want to know what your home might be worth? Contact us for a FREE valuation!

Our team is ready to help you sell your home for the highest possible price ASAP

Bought with Kyle Jason Colliflower • Charis Realty Group

"My job is to find and attract mastery-based agents to the office, protect the culture, and make sure everyone is happy! "






