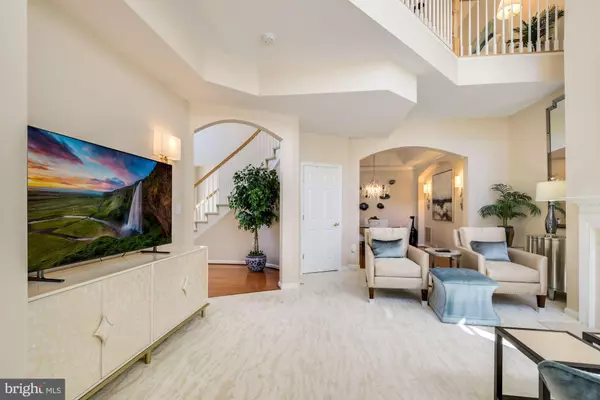$760,000
$779,000
2.4%For more information regarding the value of a property, please contact us for a free consultation.
2 Beds
3 Baths
2,711 SqFt
SOLD DATE : 11/04/2022
Key Details
Sold Price $760,000
Property Type Condo
Sub Type Condo/Co-op
Listing Status Sold
Purchase Type For Sale
Square Footage 2,711 sqft
Price per Sqft $280
Subdivision Central Parke At Lowes Island
MLS Listing ID VALO2036012
Sold Date 11/04/22
Style Other
Bedrooms 2
Full Baths 2
Half Baths 1
Condo Fees $243/mo
HOA Fees $60/mo
HOA Y/N Y
Abv Grd Liv Area 2,711
Originating Board BRIGHT
Year Built 2004
Annual Tax Amount $5,534
Tax Year 2022
Lot Size 3,920 Sqft
Acres 0.09
Property Description
Gorgeous, renovated and rarely available St. Regis end-unit model on Premium Lot in sought-after 55+ Central Parke at Lowes Island! Professionally decorated and builder customizations throughout: Enlarged, open family room with gas fireplace and french door flowing out to the private patio, a chef's kitchen with luxury appliances and quartz counters, and a spa-like primary bath with jetted shower, glass enclosure and soaking tub. This lovely two level, two bedroom, two-and-a-half bath, plus den/office property features large, bright windows, soaring 10' ceilings and hardwood flooring with the convenience of a main level primary bedroom and the flexibility of an upper level bedroom with full ensuite bath and loft area for guests or separate living space. In addition to the dedicated office and primary suite, the main level boasts a formal dining room, gourmet eat-in kitchen and separate laundry/mud room with easy access to the sizable, two-car garage. No detail has been spared from the upscale plantation shutters and Silhouette blinds to the custom closet built-ins to the upgraded security system with digital camera and locks. Amenities also abound within the community: Fitness center, outdoor pool, library and party/meeting room within a large club house with dedicated social director and daily activities scheduled. The location also provides easy access to Cascades' tennis courts, walking trails, multiple pools, and nearby Algonkian Park's golf course, picnic areas, and boat launch. Add in the abundant guest parking and super convenient location near shopping, grocery, eateries, major travel routes and just 15 minutes to Dulles International Airport -- this home truly has it all!
Location
State VA
County Loudoun
Zoning PDH4
Rooms
Other Rooms Dining Room, Primary Bedroom, Bedroom 2, Kitchen, Family Room, Foyer, Laundry, Loft, Office, Storage Room
Main Level Bedrooms 1
Interior
Interior Features Breakfast Area, Built-Ins, Carpet, Ceiling Fan(s), Dining Area, Entry Level Bedroom, Kitchen - Eat-In, Kitchen - Gourmet, Primary Bath(s), Walk-in Closet(s), Window Treatments, Wood Floors
Hot Water Natural Gas
Heating Forced Air
Cooling Central A/C, Ceiling Fan(s)
Flooring Hardwood, Carpet
Fireplaces Number 1
Fireplaces Type Gas/Propane, Mantel(s)
Equipment Built-In Microwave, Cooktop, Dishwasher, Disposal, Dryer - Electric, Humidifier, Icemaker, Oven - Wall, Refrigerator, Washer
Fireplace Y
Appliance Built-In Microwave, Cooktop, Dishwasher, Disposal, Dryer - Electric, Humidifier, Icemaker, Oven - Wall, Refrigerator, Washer
Heat Source Natural Gas
Laundry Main Floor, Washer In Unit, Dryer In Unit
Exterior
Exterior Feature Patio(s)
Parking Features Garage - Front Entry, Garage Door Opener
Garage Spaces 2.0
Amenities Available Club House, Common Grounds, Community Center, Exercise Room, Jog/Walk Path, Party Room, Pool - Outdoor, Recreational Center, Retirement Community, Tennis Courts, Golf Course
Water Access N
Accessibility Grab Bars Mod, Other Bath Mod
Porch Patio(s)
Attached Garage 2
Total Parking Spaces 2
Garage Y
Building
Lot Description Level, Landscaping, SideYard(s)
Story 2
Foundation Slab
Sewer Public Sewer
Water Public
Architectural Style Other
Level or Stories 2
Additional Building Above Grade, Below Grade
Structure Type High,Cathedral Ceilings
New Construction N
Schools
Elementary Schools Lowes Island
Middle Schools Seneca Ridge
High Schools Dominion
School District Loudoun County Public Schools
Others
Pets Allowed Y
HOA Fee Include Common Area Maintenance,Management,Pool(s),Recreation Facility,Snow Removal,Trash,Lawn Maintenance
Senior Community Yes
Age Restriction 55
Tax ID 007379074000
Ownership Fee Simple
SqFt Source Estimated
Security Features Electric Alarm
Special Listing Condition Standard
Pets Allowed Cats OK, Dogs OK
Read Less Info
Want to know what your home might be worth? Contact us for a FREE valuation!

Our team is ready to help you sell your home for the highest possible price ASAP

Bought with Karen A Miller • Compass

"My job is to find and attract mastery-based agents to the office, protect the culture, and make sure everyone is happy! "






