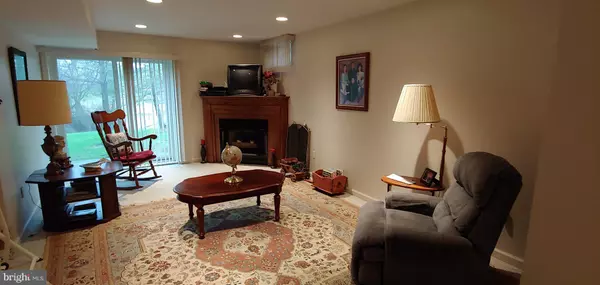$517,500
$539,900
4.1%For more information regarding the value of a property, please contact us for a free consultation.
3 Beds
4 Baths
2,567 SqFt
SOLD DATE : 04/15/2021
Key Details
Sold Price $517,500
Property Type Single Family Home
Sub Type Detached
Listing Status Sold
Purchase Type For Sale
Square Footage 2,567 sqft
Price per Sqft $201
Subdivision Canter Village
MLS Listing ID PADE537338
Sold Date 04/15/21
Style Colonial
Bedrooms 3
Full Baths 3
Half Baths 1
HOA Fees $366/qua
HOA Y/N Y
Abv Grd Liv Area 2,567
Originating Board BRIGHT
Year Built 1990
Annual Tax Amount $8,714
Tax Year 2021
Lot Size 6,490 Sqft
Acres 0.15
Lot Dimensions 50.00 x 114.00
Property Description
Beautiful Canter Village single in desirable Runnymeade Farms with a carefree lifestyle, community pool, tennis courts and cared for grounds included as part of the homeowners association. This home has many fine features. Hardwood floors throughout the first floor , formal dining room sports crown molding and an open floor plan. The first floor has 9ft. ceilings to make a dramatic statement. The updated kitchen is a cook's delight wit plenty of counter space and cabinetry. There is a breakfast area for additional seating alon with a peninsula bar top . Of f the kitchen is an outside exit to a fabulous deck looking over a pond and private scenic view. The family room is appointed with a carved mantle and fireplace and additional sliders to the spacious deck. The formal living room is a delight for entertaining and enjoying the view. Windows and light pour in throughout this home. The first floor also has a convenient laundry room of f the garage entrance. There is a two story foyer and powder room on this floor as well. The second floor has a large master suite with dressing area ,two walk in closets ,a full bath including a stall shower and soaking tub. There is an additional full hall bath and two generous sized bedrooms. The lower level is beautifully finished with an additional fireplace, extra large full bath, office/ family room/ exercise room or whatever you choose. There is a sauna to soothe your achy muscles ! There is an outside exit to the serene setting of this premium lot. This property is conveniently located minutes from the airport, Philadelphia, Delaware, Ridley Creek State Park, shopping, dining and country clubs. Great Rose Tree- Media schools complete this very appealing residence. A real gem !!
Location
State PA
County Delaware
Area Edgmont Twp (10419)
Zoning RESIDENTIAL
Rooms
Basement Full, Partially Finished, Poured Concrete, Outside Entrance
Main Level Bedrooms 3
Interior
Interior Features Attic, Carpet, Ceiling Fan(s), Crown Moldings, Family Room Off Kitchen, Formal/Separate Dining Room, Kitchen - Eat-In, Kitchen - Table Space, Recessed Lighting, Sauna, Skylight(s), Soaking Tub, Stall Shower, Tub Shower, Upgraded Countertops, Walk-in Closet(s), Window Treatments, Wood Floors
Hot Water Electric
Heating Heat Pump(s)
Cooling Central A/C
Fireplaces Number 3
Fireplaces Type Gas/Propane
Equipment Built-In Microwave, Built-In Range, Cooktop, Dishwasher, Disposal, Dryer - Electric, Oven - Self Cleaning, Refrigerator, Washer
Fireplace Y
Appliance Built-In Microwave, Built-In Range, Cooktop, Dishwasher, Disposal, Dryer - Electric, Oven - Self Cleaning, Refrigerator, Washer
Heat Source Electric
Laundry Main Floor
Exterior
Parking Features Additional Storage Area, Garage - Front Entry, Garage Door Opener
Garage Spaces 4.0
Water Access N
Accessibility None
Attached Garage 2
Total Parking Spaces 4
Garage Y
Building
Lot Description Landscaping, Premium
Story 2
Sewer On Site Septic
Water Public
Architectural Style Colonial
Level or Stories 2
Additional Building Above Grade, Below Grade
New Construction N
Schools
Elementary Schools Rose Tree
Middle Schools Springton Lake
High Schools Penncrest
School District Rose Tree Media
Others
Senior Community No
Tax ID 19-00-00163-41
Ownership Fee Simple
SqFt Source Assessor
Security Features Security System
Acceptable Financing Cash, Conventional
Listing Terms Cash, Conventional
Financing Cash,Conventional
Special Listing Condition Standard
Read Less Info
Want to know what your home might be worth? Contact us for a FREE valuation!

Our team is ready to help you sell your home for the highest possible price ASAP

Bought with Gregory W MacAdam • Coldwell Banker Realty
"My job is to find and attract mastery-based agents to the office, protect the culture, and make sure everyone is happy! "






