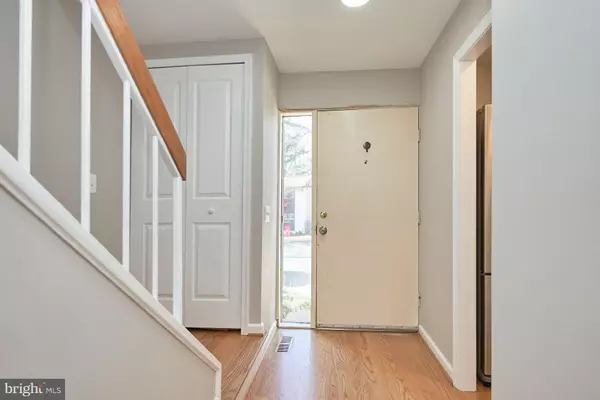$420,000
$439,000
4.3%For more information regarding the value of a property, please contact us for a free consultation.
3 Beds
3 Baths
1,876 SqFt
SOLD DATE : 02/26/2021
Key Details
Sold Price $420,000
Property Type Townhouse
Sub Type Interior Row/Townhouse
Listing Status Sold
Purchase Type For Sale
Square Footage 1,876 sqft
Price per Sqft $223
Subdivision Tanners Cluster
MLS Listing ID VAFX1173022
Sold Date 02/26/21
Style Contemporary
Bedrooms 3
Full Baths 2
Half Baths 1
HOA Fees $120/mo
HOA Y/N Y
Abv Grd Liv Area 1,176
Originating Board BRIGHT
Year Built 1974
Annual Tax Amount $4,226
Tax Year 2020
Lot Size 1,302 Sqft
Acres 0.03
Property Description
Great floor plan with three bedrooms, all with ceiling fans, and two full baths on the upper level. Professionally renovated in 2020 with gourmet kitchen with stainless steel appliances and attractive subway backsplash. (Stove is black, not stainless). Loads of cabinet space. Main level with hardwood - stained in place. New windows and doors are on order and expected to be completed the middle of January. The windows will be white on the inside. New carpet on the upper level and basement with luxury vinyl flooring. Walk out basement. Easily could be a 4th bedroom with full windows. The storage space in the lower level has a 1/2 bath rough in. Lots of recessed lights. Updated baths. The exterior is freshly painted too. Roof new in 2012 and HVAC and Water heater in 2011. Home Warranty provided. Reston Association fee $728 per year; HOA monthly of $120.00. Amenity rich Reston and close to major transportation and shopping ... Wegman's !
Location
State VA
County Fairfax
Zoning 370
Rooms
Other Rooms Living Room, Primary Bedroom, Bedroom 2, Bedroom 3, Kitchen, Breakfast Room, Laundry, Recreation Room, Bathroom 2, Primary Bathroom, Half Bath
Basement Heated, Improved, Outside Entrance, Rear Entrance, Space For Rooms
Interior
Interior Features Breakfast Area, Carpet, Ceiling Fan(s), Combination Dining/Living, Dining Area, Floor Plan - Traditional, Kitchen - Eat-In, Kitchen - Gourmet, Kitchen - Island, Kitchen - Table Space, Pantry, Recessed Lighting, Stall Shower, Wood Floors
Hot Water Electric
Heating Forced Air
Cooling Ceiling Fan(s), Central A/C
Flooring Carpet, Hardwood, Vinyl
Equipment Built-In Microwave, Built-In Range, Dishwasher, Disposal, Dryer, Exhaust Fan, Microwave, Oven/Range - Electric, Refrigerator, Stove, Stainless Steel Appliances, Washer, Water Heater
Furnishings No
Fireplace N
Window Features Replacement,Screens
Appliance Built-In Microwave, Built-In Range, Dishwasher, Disposal, Dryer, Exhaust Fan, Microwave, Oven/Range - Electric, Refrigerator, Stove, Stainless Steel Appliances, Washer, Water Heater
Heat Source Electric
Laundry Basement, Washer In Unit, Dryer In Unit
Exterior
Parking On Site 2
Water Access N
Accessibility None
Garage N
Building
Story 3
Sewer Public Sewer
Water Public
Architectural Style Contemporary
Level or Stories 3
Additional Building Above Grade, Below Grade
New Construction N
Schools
Elementary Schools Terraset
Middle Schools Hughes
High Schools South Lakes
School District Fairfax County Public Schools
Others
Senior Community No
Tax ID 0261 143A0009
Ownership Fee Simple
SqFt Source Assessor
Special Listing Condition Standard
Read Less Info
Want to know what your home might be worth? Contact us for a FREE valuation!

Our team is ready to help you sell your home for the highest possible price ASAP

Bought with Mahin Ghadiri • Weichert, REALTORS
"My job is to find and attract mastery-based agents to the office, protect the culture, and make sure everyone is happy! "






