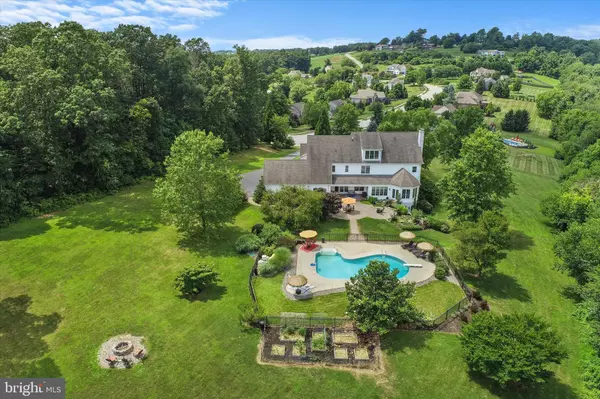$830,000
$885,000
6.2%For more information regarding the value of a property, please contact us for a free consultation.
6 Beds
6 Baths
7,500 SqFt
SOLD DATE : 10/20/2022
Key Details
Sold Price $830,000
Property Type Single Family Home
Sub Type Detached
Listing Status Sold
Purchase Type For Sale
Square Footage 7,500 sqft
Price per Sqft $110
Subdivision Dallastown
MLS Listing ID PAYK2026768
Sold Date 10/20/22
Style Colonial
Bedrooms 6
Full Baths 5
Half Baths 1
HOA Y/N N
Abv Grd Liv Area 6,700
Originating Board BRIGHT
Year Built 2000
Annual Tax Amount $18,205
Tax Year 2021
Lot Size 3.820 Acres
Acres 3.82
Property Description
This Woodie Crawford custom built home has so many WOW factors it's hard to believe. Walk into the grand foyer to an open staircase to the second level. To the left is a quiet sitting room and to the right is a formal dining room. Straight ahead you'll find a very large family room with a gas fireplace and a built-in wet bar. The wonderful open concept will lead you to a large chefs kitchen with all the bells and whistles. All Viking appliances, granite countertops and pull the stools up to a very large island, there's a large pantry with tons of storage. All the floors through out this level are wonderful reclaimed oak plank. A second stairway to the second floor is just off the kitchen. Also off the kitchen is a private office with all cherry cabinetry. Walk past the half bath and you'll enter the very oversized 4 car garage, with freshly painted floors of beautiful epoxy. There's a stairway to storage above the garage and one of two stairways to the lower level. Up the front staircase to the left is the primary bedroom suite with a newly updated bathroom with beautiful marble accents and walk in closet. On this level are 4 more bedrooms and 2 Jack and Jill full bathrooms. Oh and wait, there's another staircase to yet another finished floor. Up on the 3rd level is a living room, a 6th bedroom with it's own walk in closet and a full bathroom. Go back down to the kitchen and access the lower level family room. There you'll see another gas fireplace in a wonderful 2nd family room. This room has its own wet bar, refrigerator and sit down bar. Also there is the 5th full bathroom of this large home. Off the family room is a unfinished area for tons of storage and a 2nd laundry room. This family room has a level walkout to the well manicured lawn area. Back to the kitchen and first floor family room go out back to a covered porch and huge patio and a beautiful in ground pool. The pool has a diving board and is fully fenced for safety. This is an area that will surely hold the largest of parties and fun times. There beside the porch you'll enjoy watching the gold fish in the quite large beautiful hand built pond. A stationary gas grill will stay for you to enjoy. All this sits on almost 4 acres of private land at the end of the very private street. The outside areas were professionally landscaped and still look wonderful from the giant Magnolia tree to the smallest of pretty flowers. Surrounded by mature oak and maple trees make you feel like you are in the country but no, you'll live close to everything you could need. Minutes to York, York Hospitals and other amenities.
Location
State PA
County York
Area York Twp (15254)
Zoning RESIDENTIAL
Rooms
Other Rooms Dining Room, Kitchen, Family Room, Den, Foyer, Laundry, Mud Room, Office, Recreation Room
Basement Daylight, Full, Partially Finished, Walkout Level
Interior
Interior Features Additional Stairway, Central Vacuum, Curved Staircase, Family Room Off Kitchen, Kitchen - Gourmet, Pantry, Window Treatments, Wood Floors
Hot Water Natural Gas
Heating Forced Air
Cooling Central A/C
Fireplaces Number 2
Equipment Dishwasher, Refrigerator, Range Hood, Oven/Range - Gas
Fireplace Y
Window Features Energy Efficient
Appliance Dishwasher, Refrigerator, Range Hood, Oven/Range - Gas
Heat Source Natural Gas
Laundry Upper Floor, Lower Floor
Exterior
Exterior Feature Patio(s), Porch(es)
Parking Features Garage - Side Entry
Garage Spaces 9.0
Pool Fenced, In Ground
Water Access N
View Garden/Lawn, Panoramic, Trees/Woods
Roof Type Architectural Shingle
Street Surface Black Top
Accessibility None
Porch Patio(s), Porch(es)
Road Frontage Boro/Township
Attached Garage 4
Total Parking Spaces 9
Garage Y
Building
Lot Description Backs to Trees, Cul-de-sac, Front Yard, Landscaping, Partly Wooded, Poolside, Rear Yard, Secluded
Story 3
Foundation Block
Sewer Public Sewer
Water Public
Architectural Style Colonial
Level or Stories 3
Additional Building Above Grade, Below Grade
New Construction N
Schools
High Schools Dallastown
School District Dallastown Area
Others
Senior Community No
Tax ID 54-000-GK-0030-B0-00000
Ownership Fee Simple
SqFt Source Assessor
Acceptable Financing Cash, Conventional, VA
Listing Terms Cash, Conventional, VA
Financing Cash,Conventional,VA
Special Listing Condition Standard
Read Less Info
Want to know what your home might be worth? Contact us for a FREE valuation!

Our team is ready to help you sell your home for the highest possible price ASAP

Bought with Adam W Flinchbaugh • RE/MAX Patriots
"My job is to find and attract mastery-based agents to the office, protect the culture, and make sure everyone is happy! "






