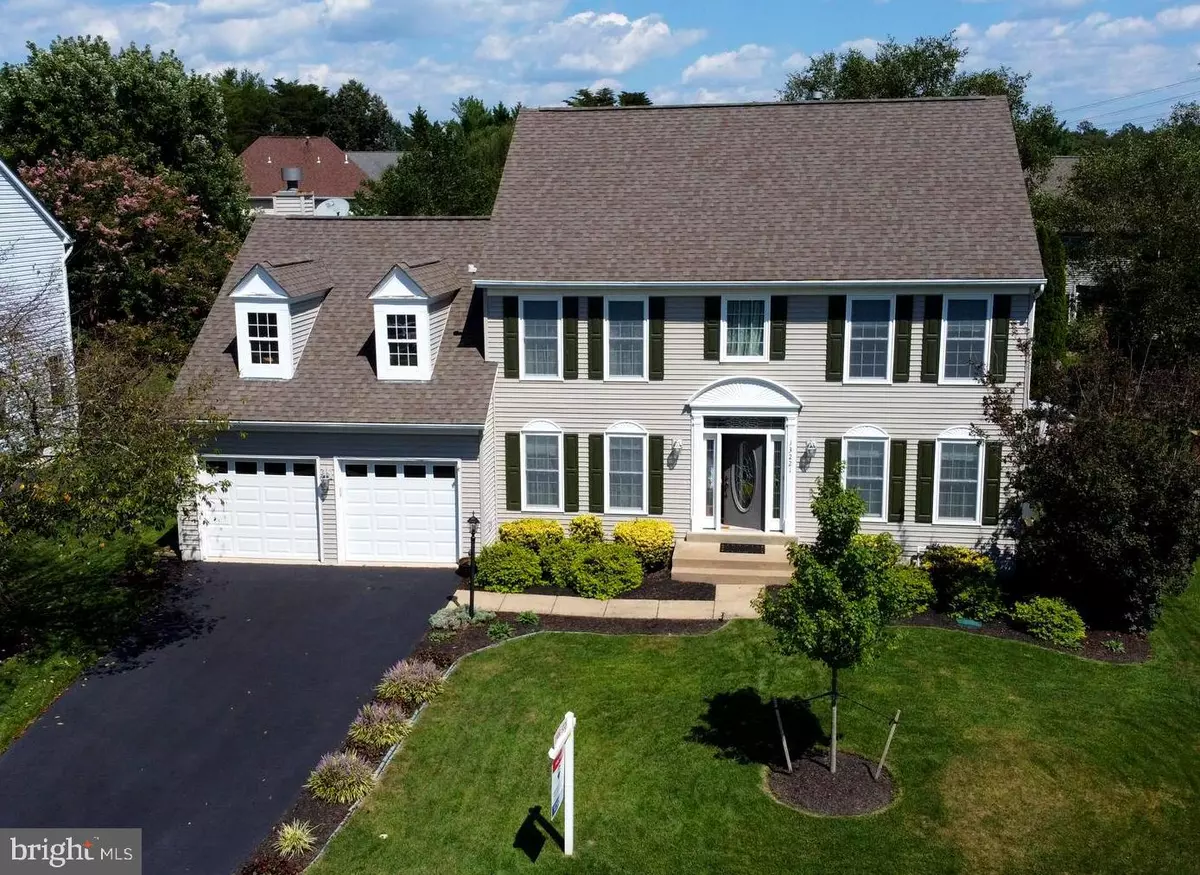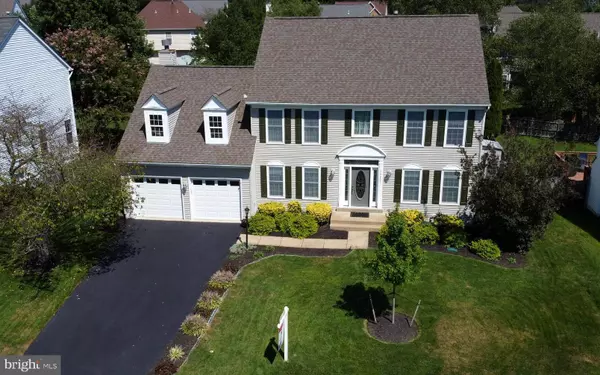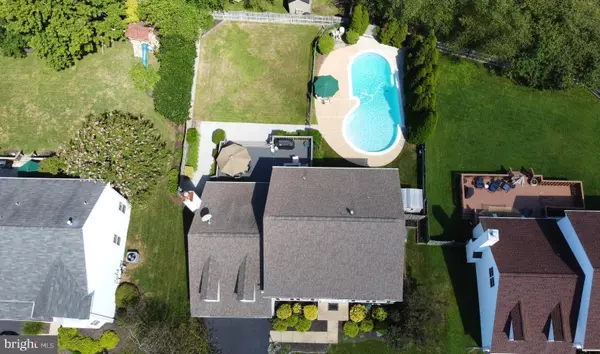$675,000
$649,900
3.9%For more information regarding the value of a property, please contact us for a free consultation.
4 Beds
4 Baths
3,925 SqFt
SOLD DATE : 10/12/2021
Key Details
Sold Price $675,000
Property Type Single Family Home
Sub Type Detached
Listing Status Sold
Purchase Type For Sale
Square Footage 3,925 sqft
Price per Sqft $171
Subdivision Foxborough
MLS Listing ID VAPW2008020
Sold Date 10/12/21
Style Colonial
Bedrooms 4
Full Baths 3
Half Baths 1
HOA Fees $51/qua
HOA Y/N Y
Abv Grd Liv Area 2,628
Originating Board BRIGHT
Year Built 1995
Annual Tax Amount $6,500
Tax Year 2021
Lot Size 10,171 Sqft
Acres 0.23
Property Description
Stunning Sun Drenched Colonial on cul-de-sac street in the desirable Foxborough community! This beautiful home has been well maintained by the original owners. Outstanding outdoor living space with 8ft deep Pool, fenced in backyard, and large deck! Great curb appeal - professionally landscaped, repaved driveway (2012), and irrigation system. As you enter the home, you are greeted by the soaring 2 story foyer and hardwoods. Main Level boasts a home office/study, living room, formal dining, laundry/mud room, family room, and a true gourmet kitchen. The renovated Kitchen is INCREDIBLE! Warm wood colored soft close cabinetry, under cabinet lighting, granite counters, big center island, DACOR 6 Burner Cooktop, Custom Backsplash with Pot Filler, JENN-AIR Double Wall Oven, Bosch Dishwasher, and one massive THERMADOR sub-zero Refrigerator. Family room is off the kitchen with wood burning fireplace, cathedral ceiling, and deck access. The Upper Level hosts 4 beds and 2 full baths. Primary bedroom includes a large en-suite full bathroom and huge walk in closet with organizer! The Fully Finished Walk Up Basement provides Rec room, Storage area, Full bathroom, and space for rooms/gym. Roof replaced in 2012 - Trane HVAC in 2009 - Windows 2006 - Tankless Water Heater 2014 - Kitchen Remodel 2011. Pool is ready to go, well maintained, recently serviced, and in excellent shape. Patriot High School Pyramid! Easy Access to 29, Linton Hall, 66, 28, Town Center, Jiffy Lube Live, Breweries/Wineries, Wegmans, Parks, and so much more! Schedule your private tour now!
Location
State VA
County Prince William
Zoning R4
Rooms
Basement Fully Finished, Outside Entrance, Space For Rooms, Walkout Level, Walkout Stairs
Interior
Interior Features Ceiling Fan(s), Crown Moldings, Family Room Off Kitchen, Floor Plan - Traditional, Formal/Separate Dining Room, Kitchen - Eat-In, Kitchen - Gourmet, Recessed Lighting, Upgraded Countertops, Sprinkler System, Walk-in Closet(s), Window Treatments, Wood Floors
Hot Water Natural Gas
Heating Forced Air
Cooling Central A/C
Flooring Ceramic Tile, Hardwood, Carpet
Fireplaces Number 1
Fireplaces Type Wood
Equipment Built-In Microwave, Cooktop, Dishwasher, Disposal, Dryer, Humidifier, Oven - Wall, Stainless Steel Appliances, Washer
Fireplace Y
Appliance Built-In Microwave, Cooktop, Dishwasher, Disposal, Dryer, Humidifier, Oven - Wall, Stainless Steel Appliances, Washer
Heat Source Natural Gas
Laundry Main Floor
Exterior
Exterior Feature Deck(s), Patio(s)
Parking Features Garage - Front Entry, Garage Door Opener
Garage Spaces 4.0
Fence Privacy, Rear
Pool Gunite, In Ground
Amenities Available Basketball Courts, Jog/Walk Path, Tennis Courts, Tot Lots/Playground
Water Access N
Roof Type Architectural Shingle
Accessibility None
Porch Deck(s), Patio(s)
Attached Garage 2
Total Parking Spaces 4
Garage Y
Building
Lot Description Front Yard, Premium, Rear Yard
Story 3
Foundation Concrete Perimeter
Sewer Public Sewer
Water Public
Architectural Style Colonial
Level or Stories 3
Additional Building Above Grade, Below Grade
New Construction N
Schools
Elementary Schools Bristow Run
Middle Schools Gainesville
High Schools Patriot
School District Prince William County Public Schools
Others
HOA Fee Include Common Area Maintenance
Senior Community No
Tax ID 7496-30-6462
Ownership Fee Simple
SqFt Source Assessor
Special Listing Condition Standard
Read Less Info
Want to know what your home might be worth? Contact us for a FREE valuation!

Our team is ready to help you sell your home for the highest possible price ASAP

Bought with Phillip B Brown • Property Collective
"My job is to find and attract mastery-based agents to the office, protect the culture, and make sure everyone is happy! "






