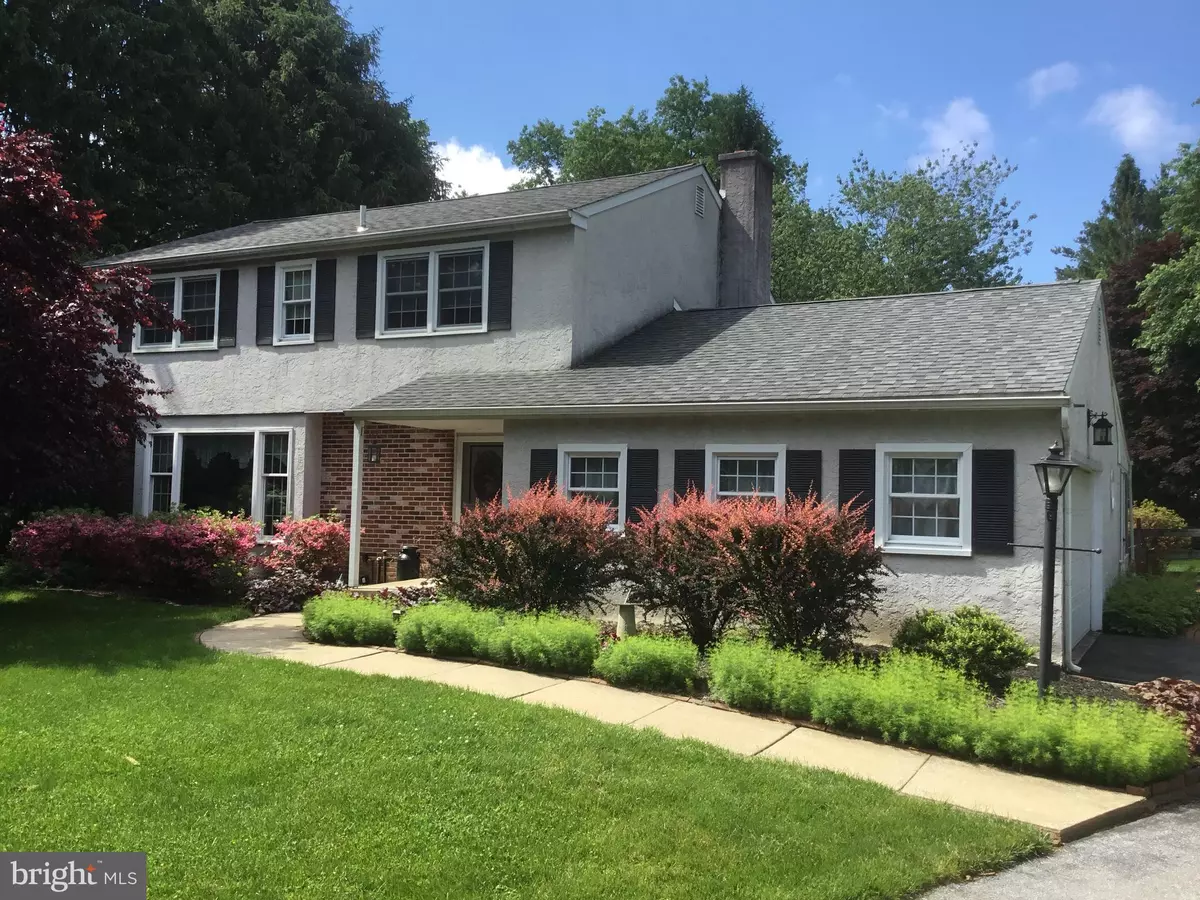$560,000
$550,000
1.8%For more information regarding the value of a property, please contact us for a free consultation.
4 Beds
3 Baths
1,980 SqFt
SOLD DATE : 08/11/2022
Key Details
Sold Price $560,000
Property Type Single Family Home
Sub Type Detached
Listing Status Sold
Purchase Type For Sale
Square Footage 1,980 sqft
Price per Sqft $282
Subdivision None Available
MLS Listing ID PACT2026366
Sold Date 08/11/22
Style Colonial
Bedrooms 4
Full Baths 2
Half Baths 1
HOA Y/N N
Abv Grd Liv Area 1,980
Originating Board BRIGHT
Year Built 1971
Annual Tax Amount $5,111
Tax Year 2022
Lot Size 0.989 Acres
Acres 0.99
Lot Dimensions 0.00 x 0.00
Property Description
Arrive at this lovely home and admire the gorgeous front yard garden with its flowers and perennials. Enjoy the beauty of this picturesque setting with mature trees and plantings. You can sit on the living room's window seat to relax and watch the world go by. Drink your morning coffee around the kitchen table and soak up the poolside view. Once outside, take in the fresh scent of the many numerous blooms and see your beautiful azaleas and rhododendrons in the springtime.
This 4 Bedroom, 2.5 bath Colonial home has a one acre lot and is situated on a quiet cul-de-sac street. The kitchen has a picture window overlooking the backyard with access onto the back deck and patio. On the main level there is also a serene family room with a propane fireplace, enclosed 3-season sun room, formal living room and dining room. There is a first-floor laundry area, powder room, and inside access to an oversized 1-car (or small 2-car) garage. On the second level you will find a master bedroom with attached bath and 3 additional bedrooms, all with hardwood flooring. The second floor also includes a full hall bathroom and linen closet. The unfinished basement has a workshop area, and lots of shelving units which offer plenty of storage.
The large backyard space which is beyond the fenced-in swimming pool is great for a play area, and fun outdoor activities for both the young and old. Entertain family and friends with social gatherings like picnics and barbecues.
Wonderful location close to fine dining or casual fare, and terrific shopping in downtown West Chester. This gem is also convenient to Main Street at Exton and Exton Square Malls. Go for a leisurely walk to nearby Roscioli or Boot Road Park. West Chester Area School District. Just minutes from the Exton Train Station.
Schedule your tour today! Hurry before this incredible home is gone!
Location
State PA
County Chester
Area West Whiteland Twp (10341)
Zoning RESIDENTIAL
Direction East
Rooms
Other Rooms Living Room, Dining Room, Bedroom 4, Kitchen, Family Room, Bedroom 1, Bathroom 2, Bathroom 3
Basement Unfinished
Interior
Interior Features Attic, Carpet, Ceiling Fan(s), Chair Railings, Crown Moldings, Floor Plan - Traditional, Formal/Separate Dining Room, Kitchen - Eat-In, Kitchen - Table Space, Wood Floors
Hot Water 60+ Gallon Tank
Heating Baseboard - Electric
Cooling Central A/C
Flooring Hardwood, Vinyl
Fireplaces Number 1
Equipment Built-In Microwave, Built-In Range, Cooktop, Disposal, Dishwasher, Dryer, Refrigerator
Appliance Built-In Microwave, Built-In Range, Cooktop, Disposal, Dishwasher, Dryer, Refrigerator
Heat Source Oil
Laundry Main Floor
Exterior
Exterior Feature Deck(s), Patio(s)
Parking Features Garage - Side Entry
Garage Spaces 2.0
Fence Split Rail
Pool Fenced, Heated, In Ground
Utilities Available Cable TV
Water Access N
Roof Type Shingle
Accessibility None
Porch Deck(s), Patio(s)
Attached Garage 2
Total Parking Spaces 2
Garage Y
Building
Lot Description Backs to Trees, Cul-de-sac, Rear Yard, Front Yard
Story 2
Foundation Block
Sewer Public Sewer
Water Public
Architectural Style Colonial
Level or Stories 2
Additional Building Above Grade, Below Grade
New Construction N
Schools
Elementary Schools Fern Hill
Middle Schools Fugett
High Schools East
School District West Chester Area
Others
Senior Community No
Tax ID 41-06N-0168
Ownership Fee Simple
SqFt Source Assessor
Acceptable Financing Cash, Conventional
Listing Terms Cash, Conventional
Financing Cash,Conventional
Special Listing Condition Standard
Read Less Info
Want to know what your home might be worth? Contact us for a FREE valuation!

Our team is ready to help you sell your home for the highest possible price ASAP

Bought with Scott F Gullaksen • KW Greater West Chester
"My job is to find and attract mastery-based agents to the office, protect the culture, and make sure everyone is happy! "






