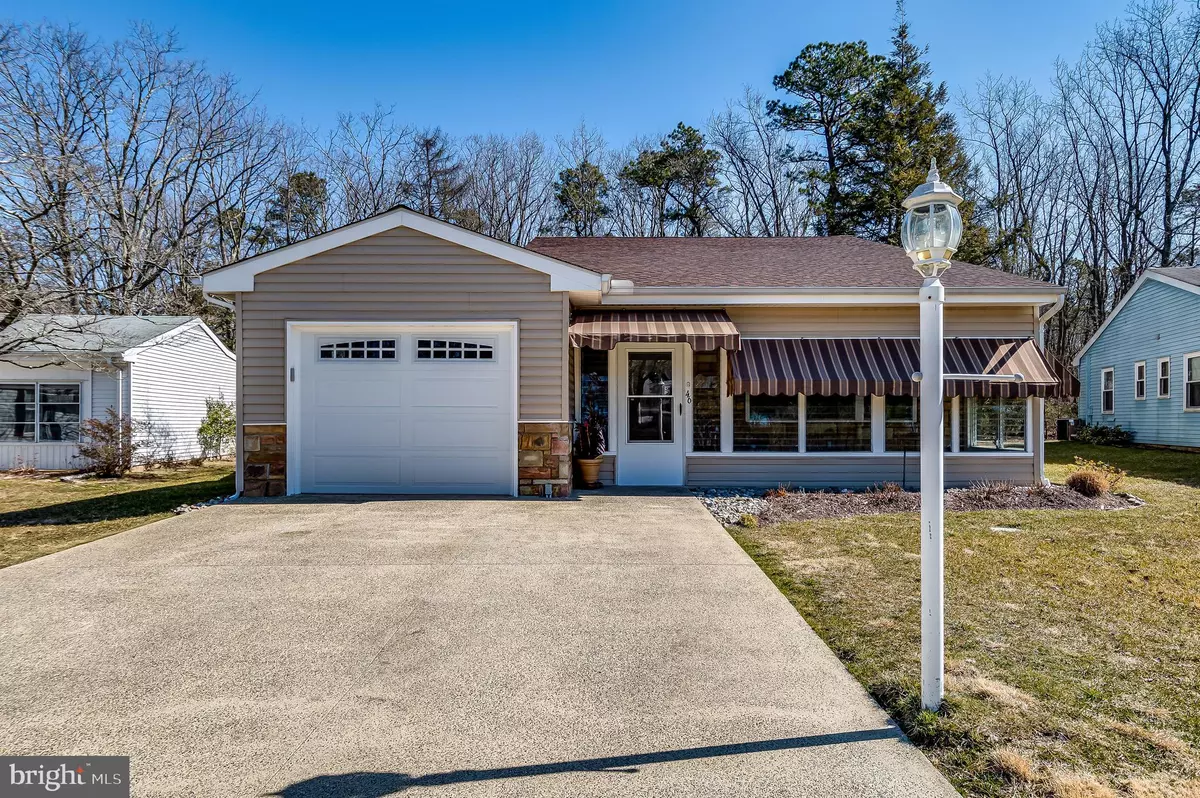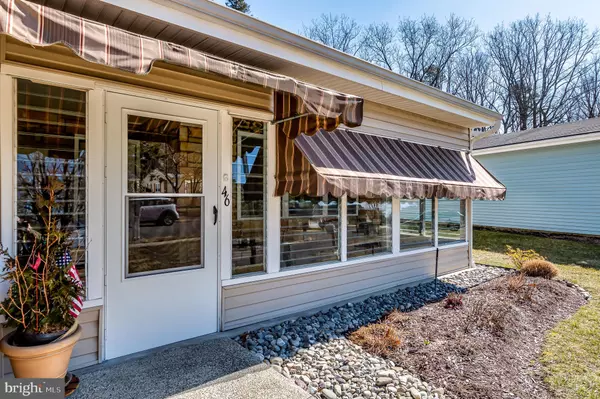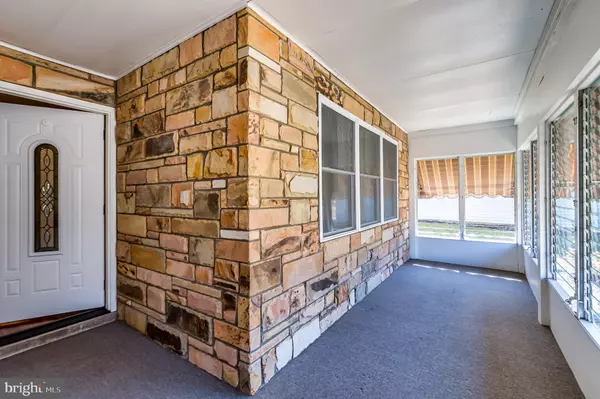$271,500
$273,500
0.7%For more information regarding the value of a property, please contact us for a free consultation.
2 Beds
2 Baths
1,360 SqFt
SOLD DATE : 05/14/2021
Key Details
Sold Price $271,500
Property Type Single Family Home
Sub Type Detached
Listing Status Sold
Purchase Type For Sale
Square Footage 1,360 sqft
Price per Sqft $199
Subdivision Leisuretowne
MLS Listing ID NJBL392672
Sold Date 05/14/21
Style Ranch/Rambler
Bedrooms 2
Full Baths 2
HOA Fees $77/mo
HOA Y/N Y
Abv Grd Liv Area 1,360
Originating Board BRIGHT
Year Built 1976
Annual Tax Amount $4,331
Tax Year 2020
Lot Size 5,310 Sqft
Acres 0.12
Lot Dimensions 45.00 x 118.00
Property Description
Please have Buyers sign the COVID 19 Release Form attached to this Listing. Wear masks and do not use the bathrooms. You will see immediately the quality of this home. Remodeled in 2017 and then the present owner added his own upgrades so essentially this is a 3 year old home. The curb appeal is amazing with the double-wide aggregate driveway, aggregate sidewalk, an outdoor lamp post to light your way in the evening, newer garage door, charming color coordinated awnings, and, of course, a 3 year old roof. And, this is just the beginning... Before entering the house, you will note the beachy stone border waiting the arrival of all the perennial flowers. Once you enter the enclosed front porch you will note that the jalousie windows will capture all of the morning glow, low pile carpeting and an inside entrance to the garage with the warm feel to contrasting stone wall. Welcome to 46 Huntington Drive! Laminate flooring brings you inside where there is a convenient coat closet, the living room with vinyl tilt-in windows, new oil hydronic baseboard heaters (one in the primary bedroom), neutral carpeting and lighted ceiling fan. The wall has been opened to the dining area allowing that easy flow with laminate flooring and chandelier. The all newer kitchen where the outdoor storage shed has been eliminated enhancing the size of this room by 15 feet. All newer white cabinetry, stainless steel refrigerator, dishwasher, stove and built-in microwave along with granite counter tops, extra deep stainless steel sink, tile back-splash, newer windows, lighted ceiling fan, recessed lighting and laminate flooring. The breakfast bar is optional. The enclosed 12 x 17 screened porch has walls of windows, woodsy views of the backyard and a low pile carpeting. The laundry closet w/washer/dryer is convenient to all the activity in the house. The primary bedroom is in the back of the house with those peaceful views of nature, lighted walk-in closet, lighted ceiling fan and carpeting. The primary bathroom has a newer walk-in shower, vanity, toilet and ceramic tile flooring. The 2nd bedroom has two closets, lighted ceiling fan and neutral carpeting. The A/C system & heat pump are 3 years old, all newer vinyl windows, six panel doors, newer electric baseboard heaters and thermostats throughout, double wide aggregate driveway and sidewalk, vinyl siding, sprinkler system with all newer heads, newer roof 2018 (lifetime manufacture warranty - 10 year workmanship warranty), 3 year old heat pump, 3 year old hot water heater, newer garage door, Belgium block yardscaping, attic insulation, awnings and walking paths right out your back door.
Location
State NJ
County Burlington
Area Southampton Twp (20333)
Zoning RDPL
Rooms
Other Rooms Living Room, Dining Room, Primary Bedroom, Bedroom 2, Kitchen, Screened Porch
Main Level Bedrooms 2
Interior
Interior Features Ceiling Fan(s), Kitchen - Eat-In, Pantry, Stall Shower, Sprinkler System, Tub Shower, Walk-in Closet(s), Primary Bath(s)
Hot Water Electric
Heating Baseboard - Electric, Heat Pump - Electric BackUp
Cooling Ceiling Fan(s), Central A/C, Heat Pump(s)
Flooring Ceramic Tile, Carpet, Laminated
Equipment Built-In Microwave, Dishwasher, Dryer - Electric, Oven - Self Cleaning, Stainless Steel Appliances, Stove, Water Heater, Water Heater - High-Efficiency
Window Features Vinyl Clad,Storm,Replacement
Appliance Built-In Microwave, Dishwasher, Dryer - Electric, Oven - Self Cleaning, Stainless Steel Appliances, Stove, Water Heater, Water Heater - High-Efficiency
Heat Source Electric
Exterior
Exterior Feature Patio(s), Enclosed
Parking Features Garage - Front Entry, Garage Door Opener
Garage Spaces 3.0
Utilities Available Cable TV Available, Under Ground
Amenities Available Billiard Room, Club House, Common Grounds, Community Center, Exercise Room, Fitness Center, Game Room, Gated Community, Jog/Walk Path, Lake, Library, Meeting Room, Party Room, Picnic Area, Pool - Outdoor, Putting Green, Retirement Community, Security, Shuffleboard, Swimming Pool, Tennis Courts, Transportation Service, Water/Lake Privileges
Water Access N
Roof Type Shingle
Accessibility No Stairs
Porch Patio(s), Enclosed
Attached Garage 1
Total Parking Spaces 3
Garage Y
Building
Story 1
Sewer Public Sewer
Water Public
Architectural Style Ranch/Rambler
Level or Stories 1
Additional Building Above Grade, Below Grade
Structure Type Dry Wall
New Construction N
Schools
School District Southampton Township Public Schools
Others
Pets Allowed Y
HOA Fee Include Bus Service,Common Area Maintenance,Health Club,Pool(s),Recreation Facility,Security Gate
Senior Community Yes
Age Restriction 55
Tax ID 33-02702 11-00004
Ownership Fee Simple
SqFt Source Assessor
Acceptable Financing Cash, Conventional, USDA, VA
Listing Terms Cash, Conventional, USDA, VA
Financing Cash,Conventional,USDA,VA
Special Listing Condition Standard
Pets Allowed Cats OK, Dogs OK, Number Limit
Read Less Info
Want to know what your home might be worth? Contact us for a FREE valuation!

Our team is ready to help you sell your home for the highest possible price ASAP

Bought with Linda K Ralls • Weichert Realtors-Medford
"My job is to find and attract mastery-based agents to the office, protect the culture, and make sure everyone is happy! "






