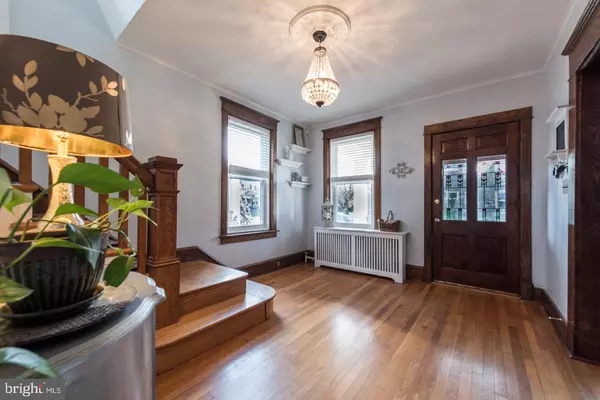$335,000
$350,000
4.3%For more information regarding the value of a property, please contact us for a free consultation.
4 Beds
3 Baths
2,025 SqFt
SOLD DATE : 01/14/2021
Key Details
Sold Price $335,000
Property Type Single Family Home
Sub Type Detached
Listing Status Sold
Purchase Type For Sale
Square Footage 2,025 sqft
Price per Sqft $165
Subdivision Triangle
MLS Listing ID DENC517304
Sold Date 01/14/21
Style Colonial
Bedrooms 4
Full Baths 2
Half Baths 1
HOA Y/N N
Abv Grd Liv Area 2,025
Originating Board BRIGHT
Year Built 1919
Annual Tax Amount $2,378
Tax Year 2020
Lot Size 3,049 Sqft
Acres 0.07
Lot Dimensions 35.00 x 90.00
Property Description
Welcome to 605 West 22nd Street in Wilmington's historic and highly sought-after Triangle neighborhood. This quintessential Wilmington home provides the perfect combination of character and charm, while simultaneously offering all the space and modern amenities you would expect in your new home. Enjoy rich hardwood floors throughout, distinctive wood detailing, stained glass windows, oversized doorways, characteristic window seats, two levels of outdoor living space, and three levels of spacious and bright living. It doesn't get better than this! A covered front porch runs the width of this home and provides a perfect spot to relax and enjoy the outdoors. Inside, the beautiful hardwood floors begin in the grand foyer with turned staircase. The Living Room is on your left with stunning wall-to-wall built-ins, a brick fireplace, and window seat. Flow into the bright corner Dining Room with beautiful natural light, in addition to crown and chair molding. Off the Dining Room is the pristine and well-appointed Kitchen with 42-inch cabinets, recessed and under-mount lighting, stainless steel appliances, Corian countertops, tile back splash, and center island. An updated Powder Room completes the first level. Hardwoods extend upstairs and throughout all 3 bedrooms on this level, including the Master Suite with en-suite Master Bath, double closets, and access outdoors to your very own covered deck! A hall Bathroom serves the other Bedrooms, and the 4th Bedroom can be found upstairs on the 3rd level, with lovely window seat and great natural lighting from the characteristic dormers. This home has a full basement which provides plenty of storage space. Step outside to the quaint and cozy backyard with space for grilling and relaxing and your own private patio for dining and entertaining. This area is known for its beautiful homes rich with history and a community close to the area's most prized treasures, such as the Brandywine River and its associated festivals, walking trails, and wildlife, the Brandywine Zoo, Trolley Square and its renowned restaurants and nightlife, the new Abessinio Stadium, and the downtown Riverfront. Enjoy everything this area has to offer in this gorgeous home. Live your best life here! Be sure to view the Virtual Tour and schedule a showing today!
Location
State DE
County New Castle
Area Wilmington (30906)
Zoning 26R-2
Rooms
Other Rooms Living Room, Dining Room, Primary Bedroom, Bedroom 2, Bedroom 3, Bedroom 4, Kitchen, Laundry, Bathroom 2, Primary Bathroom, Half Bath
Basement Full, Interior Access, Outside Entrance, Side Entrance, Unfinished, Windows
Interior
Interior Features Built-Ins, Ceiling Fan(s), Chair Railings, Crown Moldings, Floor Plan - Traditional, Formal/Separate Dining Room, Kitchen - Eat-In, Kitchen - Table Space, Recessed Lighting, Upgraded Countertops, Window Treatments, Wood Floors
Hot Water Natural Gas
Heating Hot Water, Forced Air, Heat Pump - Electric BackUp, Radiator
Cooling Central A/C, Ceiling Fan(s)
Flooring Hardwood, Ceramic Tile
Fireplaces Number 1
Equipment Built-In Microwave, Dishwasher, Disposal, Dryer - Electric, Exhaust Fan, Extra Refrigerator/Freezer, Oven - Self Cleaning, Oven/Range - Electric, Refrigerator, Washer, Water Heater
Fireplace Y
Window Features Replacement,Vinyl Clad
Appliance Built-In Microwave, Dishwasher, Disposal, Dryer - Electric, Exhaust Fan, Extra Refrigerator/Freezer, Oven - Self Cleaning, Oven/Range - Electric, Refrigerator, Washer, Water Heater
Heat Source Natural Gas
Laundry Basement
Exterior
Exterior Feature Balcony, Deck(s), Porch(es), Patio(s)
Garage Additional Storage Area, Garage - Front Entry
Garage Spaces 1.0
Fence Fully, Vinyl, Other
Waterfront N
Water Access N
Roof Type Pitched,Shingle
Accessibility None
Porch Balcony, Deck(s), Porch(es), Patio(s)
Total Parking Spaces 1
Garage Y
Building
Lot Description Front Yard, Landscaping, Level, Private, Rear Yard
Story 3
Foundation Stone
Sewer Public Sewer
Water Public
Architectural Style Colonial
Level or Stories 3
Additional Building Above Grade, Below Grade
Structure Type Dry Wall,Plaster Walls
New Construction N
Schools
School District Red Clay Consolidated
Others
Senior Community No
Tax ID 26-014.40-159
Ownership Fee Simple
SqFt Source Assessor
Acceptable Financing Cash, Conventional, FHA, VA
Listing Terms Cash, Conventional, FHA, VA
Financing Cash,Conventional,FHA,VA
Special Listing Condition Standard
Read Less Info
Want to know what your home might be worth? Contact us for a FREE valuation!

Our team is ready to help you sell your home for the highest possible price ASAP

Bought with Toni R Vandegrift • EXP Realty, LLC

"My job is to find and attract mastery-based agents to the office, protect the culture, and make sure everyone is happy! "






