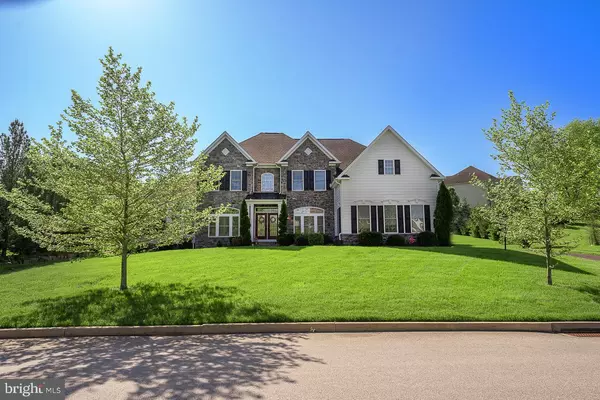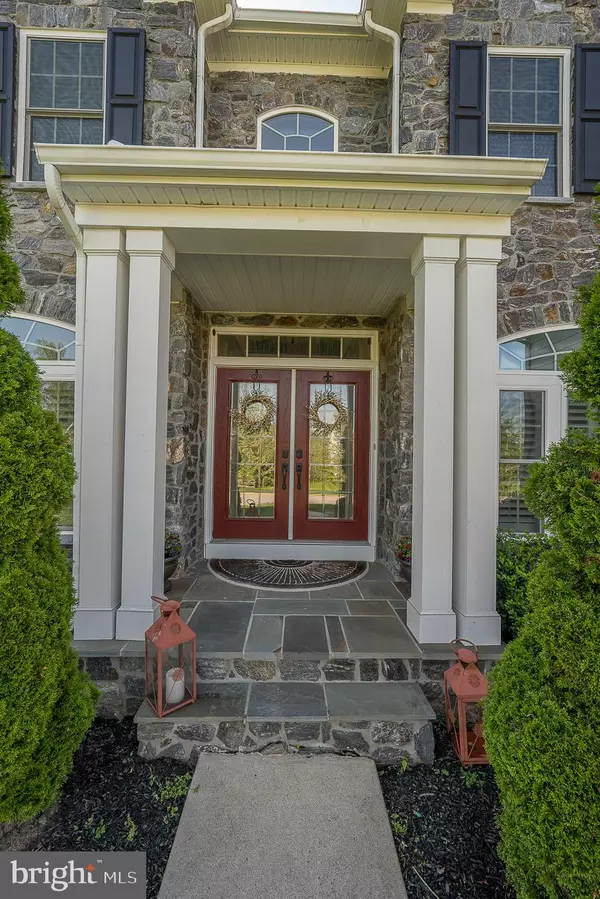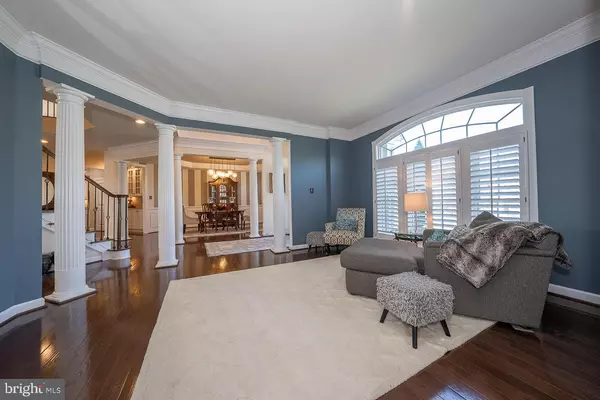$1,015,000
$999,000
1.6%For more information regarding the value of a property, please contact us for a free consultation.
5 Beds
5 Baths
7,426 SqFt
SOLD DATE : 07/21/2022
Key Details
Sold Price $1,015,000
Property Type Single Family Home
Sub Type Detached
Listing Status Sold
Purchase Type For Sale
Square Footage 7,426 sqft
Price per Sqft $136
Subdivision Greystone
MLS Listing ID PACT2024824
Sold Date 07/21/22
Style Traditional
Bedrooms 5
Full Baths 4
Half Baths 1
HOA Fees $88/qua
HOA Y/N Y
Abv Grd Liv Area 4,726
Originating Board BRIGHT
Year Built 2012
Annual Tax Amount $15,084
Tax Year 2021
Lot Size 0.474 Acres
Acres 0.47
Lot Dimensions 0.00 x 0.00
Property Description
Welcome to 1100 Judson Dr. The stone steps and covered double entry doors will lead you into the spacious two-story entrance. Once in the home you will find 4" Dundee Plank Mocha floors and plantation shutters throughout the main level. On the left you will find a living room, to the right a dining room that has beautiful wainscoting and straight ahead is a spacious study with glass double entry doors. Off the living room you will find a beautiful conservatory with tinted windows and a tray ceiling. The two-story family room has a beautiful cherry bookcase which surrounds the gas fireplace; it is a truly elegant feature. Adjacent to the family room you will find a spacious kitchen with granite counters, a large island, double ovens, marble backsplash, pantry, and plenty of cabinet space. The morning room is just off the kitchen and allows for convenient access to the large Azek deck.
Completing the main floor is a powder room and a mudroom/laundry room off the three-car garage.
You may take the front or rear stairs to the second floor where you will find the master bedroom which features a tray ceiling and plantation shutters. The master bath features a large soaking tub, double vanity and oversized shower. Two huge walk-in closets make this the perfect master suite. Down the hallway you will find a princess suite with a tub/shower bathroom and two additional bedrooms and shared large full bathroom. The finished walk-up lower level will become an extension of your living space. Walk down the wide staircase and you will be welcomed by tiled "wood" flooring. The lower level offers plenty of space to entertain with the large wet bar, wine fridge and dishwasher. It features a full bathroom with shower and an additional bedroom.
Just minutes from West Chester Borough's many restaurants, seasonal community events and boutique shopping.
Location
State PA
County Chester
Area West Goshen Twp (10352)
Zoning RESIDENTIAL
Rooms
Other Rooms Living Room, Dining Room, Kitchen, Family Room, Laundry, Conservatory Room
Basement Full
Interior
Interior Features Primary Bath(s), Kitchen - Island, Butlers Pantry, Ceiling Fan(s), Central Vacuum, Wet/Dry Bar, Dining Area
Hot Water Propane
Heating Forced Air
Cooling Central A/C
Flooring Wood, Fully Carpeted, Tile/Brick
Fireplaces Number 1
Fireplaces Type Stone, Gas/Propane
Equipment Built-In Range, Oven - Double, Oven - Self Cleaning, Dishwasher, Disposal, Trash Compactor, Built-In Microwave
Fireplace Y
Window Features Bay/Bow
Appliance Built-In Range, Oven - Double, Oven - Self Cleaning, Dishwasher, Disposal, Trash Compactor, Built-In Microwave
Heat Source Natural Gas
Laundry Main Floor
Exterior
Exterior Feature Deck(s)
Parking Features Garage Door Opener, Garage - Side Entry
Garage Spaces 3.0
Utilities Available Cable TV
Water Access N
Accessibility Mobility Improvements
Porch Deck(s)
Attached Garage 3
Total Parking Spaces 3
Garage Y
Building
Lot Description Front Yard, Rear Yard, SideYard(s)
Story 2
Foundation Stone
Sewer Public Sewer
Water Public
Architectural Style Traditional
Level or Stories 2
Additional Building Above Grade, Below Grade
Structure Type Cathedral Ceilings,9'+ Ceilings
New Construction N
Schools
High Schools B. Reed Henderson
School District West Chester Area
Others
HOA Fee Include Common Area Maintenance
Senior Community No
Tax ID 52-02 -0289
Ownership Fee Simple
SqFt Source Assessor
Security Features Security System
Acceptable Financing Cash, Conventional
Listing Terms Cash, Conventional
Financing Cash,Conventional
Special Listing Condition Standard
Read Less Info
Want to know what your home might be worth? Contact us for a FREE valuation!

Our team is ready to help you sell your home for the highest possible price ASAP

Bought with Rathi Rajasundaram • United Real Estate

"My job is to find and attract mastery-based agents to the office, protect the culture, and make sure everyone is happy! "






