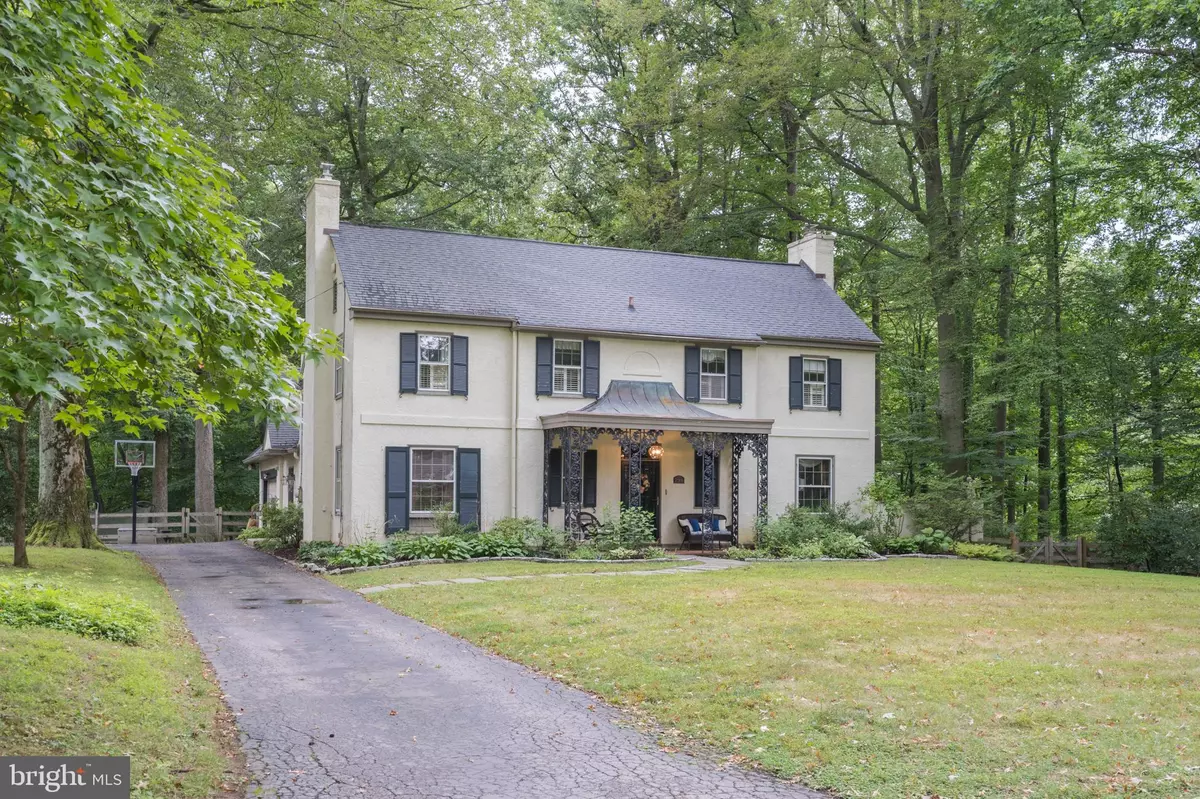$990,000
$1,099,000
9.9%For more information regarding the value of a property, please contact us for a free consultation.
5 Beds
5 Baths
3,240 SqFt
SOLD DATE : 11/02/2021
Key Details
Sold Price $990,000
Property Type Single Family Home
Sub Type Detached
Listing Status Sold
Purchase Type For Sale
Square Footage 3,240 sqft
Price per Sqft $305
Subdivision Bryn Mawr
MLS Listing ID PADE2005700
Sold Date 11/02/21
Style Other
Bedrooms 5
Full Baths 4
Half Baths 1
HOA Y/N N
Abv Grd Liv Area 3,240
Originating Board BRIGHT
Year Built 1963
Annual Tax Amount $13,005
Tax Year 2021
Lot Size 0.900 Acres
Acres 0.9
Lot Dimensions 120.00 x 363.00
Property Description
Nestled upon a quiet Bryn Mawr street youll find 794 Robinhood Road-- a gorgeous French Colonial showcasing stunning curb appeal. Approach the residence and instantly take note of mature lush plantings and a picturesque iron entryway that beautifully frames the homes solid wood and glass front door. Complemented by a traditional floor plan, enter through the foyer into a bright main level with gracious entertaining spaces, hardwood floors, and recessed lighting.
Original glass accordion doors provide entry to a cozy family room complemented by a wet-bar with a sink for seamless entertaining. The formal living room has large windows adorned in custom drapery and a marble-trimmed gas fireplace. Access the sprawling and fenced-in backyard boasting forest views and a serene environment, ideal for listening to the birds sing from various points of entry from the backside of the home. Perfect for holiday gatherings, the dining room has a picturesque window overlooking the rear of the home. A thoughtfully upgraded eat-in kitchen is complete with solid surface countertops, wooden cabinetry, tumbled backsplash, a breakfast bar, and new stainless steel appliances, including a gas range with a custom hood, double ovens, a new Sub Zero fridge, and a new microwave.
Enjoy your morning cup of coffee in the sun-filled breakfast room that has a skylight and direct access to the back deck. With potential to be utilized as a home office or guest suite, a recently carpeted staircase leads to the first guest bedroom featuring a separate entrance, eight windows, and treetop views. A mudroom with the home's main floor Laundry Room has wonderful storage space and is connected to the attached 2-car garage and contains a separate entrance from the driveway .
On the second level, there is a bright primary suite with large windows, a spa-like ensuite bath with a dual vanity and deep soaking tub, and dual closets-- one offering custom built-ins. Three additional guest bedrooms are generously sized with excellent closet space and ample natural light. Nearby, a full hall bathroom has vintage tilework and a stall shower. The walk-up attic has incredible storage and opportunity to be converted into third floor finished space whether it be another bedroom suite, home-office, etc...
For added recreation, the lower level offers a finished den with a gas fireplace, built-ins, a full bathroom, and an unfinished section that is perfect for bonus storage space. The unfinished area of the basement can easily be converted into a craft room, as it has a laundry tub.
All of these desirable amenities are set in one of Bryn Mawrs most special neighborhoods known as Beaupre. Enjoy this scenic quiet location that is just minutes away from major roadways, trains, top-ranked Radnor schools, Radnor Elementary specific, and downtown Bryn Mawr. 794 Robinhood Road is a wonderful property that is truly ready and awaiting its next homeowner.
Location
State PA
County Delaware
Area Radnor Twp (10436)
Zoning R-10
Rooms
Basement Partially Finished
Interior
Interior Features Wood Floors, Recessed Lighting, Breakfast Area, Formal/Separate Dining Room, Family Room Off Kitchen, Floor Plan - Traditional, Kitchen - Island, Primary Bath(s), Tub Shower
Hot Water Natural Gas
Heating Hot Water, Radiant
Cooling Central A/C
Flooring Hardwood, Carpet, Ceramic Tile
Fireplaces Number 2
Fireplaces Type Gas/Propane, Marble, Mantel(s)
Equipment Cooktop, Dishwasher, Disposal, Icemaker, Oven - Double, Oven - Wall, Stainless Steel Appliances
Fireplace Y
Appliance Cooktop, Dishwasher, Disposal, Icemaker, Oven - Double, Oven - Wall, Stainless Steel Appliances
Heat Source Natural Gas, Electric
Laundry Has Laundry, Main Floor
Exterior
Exterior Feature Deck(s), Porch(es)
Garage Garage - Side Entry
Garage Spaces 2.0
Utilities Available Water Available, Sewer Available
Waterfront N
Water Access N
Roof Type Shingle
Accessibility None
Porch Deck(s), Porch(es)
Parking Type Attached Garage
Attached Garage 2
Total Parking Spaces 2
Garage Y
Building
Story 3
Sewer Public Sewer
Water Public
Architectural Style Other
Level or Stories 3
Additional Building Above Grade, Below Grade
New Construction N
Schools
Elementary Schools Radnor
Middle Schools Radnor M
High Schools Radnor H
School District Radnor Township
Others
Senior Community No
Tax ID 36-07-04979-00
Ownership Fee Simple
SqFt Source Assessor
Special Listing Condition Standard
Read Less Info
Want to know what your home might be worth? Contact us for a FREE valuation!

Our team is ready to help you sell your home for the highest possible price ASAP

Bought with Daniel Godlewski • BHHS Fox & Roach-Bryn Mawr

"My job is to find and attract mastery-based agents to the office, protect the culture, and make sure everyone is happy! "






