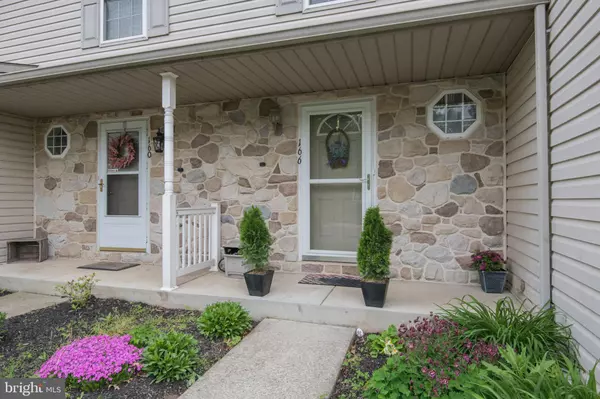$245,000
$214,900
14.0%For more information regarding the value of a property, please contact us for a free consultation.
3 Beds
4 Baths
1,482 SqFt
SOLD DATE : 06/30/2021
Key Details
Sold Price $245,000
Property Type Single Family Home
Sub Type Twin/Semi-Detached
Listing Status Sold
Purchase Type For Sale
Square Footage 1,482 sqft
Price per Sqft $165
Subdivision Denver Borough
MLS Listing ID PALA181922
Sold Date 06/30/21
Style Colonial
Bedrooms 3
Full Baths 2
Half Baths 2
HOA Y/N N
Abv Grd Liv Area 1,482
Originating Board BRIGHT
Year Built 2004
Annual Tax Amount $4,597
Tax Year 2020
Lot Size 6,970 Sqft
Acres 0.16
Lot Dimensions 0.00 x 0.00
Property Description
This Super Special, Corner Twin home is in Absolute Move-In Condition! Here is your opportunity to unpack your bags and move right into this beautifully appointed home. It has a welcoming open floor plan, modern and neutral tones, and gorgeous laminate flooring. Two floor-to-ceiling window panels with a sliding glass door lead to the deck for outside cooking and entertaining and provides lots of natural light! The kitchen has abundant cabinets and counter space and the perfect area for your dining table. There is a convenient 1st floor powder room and large storage/coat closet. The second floor has a spacious main bedroom with a full size en suite bathroom with tub and a large closet. The well sized second bedroom has a beautiful bay window, with a large walk in closet. The third bedroom also includes a walk in closet. A second floor laundry closet makes this task extremely convenient. An additional full bath and linen closet complete the upstairs. These owners have beautifully finished the walkout basement into a large, open family room with two office areas and ample recessed lighting. There are three storage closets and a luxury tiled floor half bath. Exit through sunny sliders to the patio and a big, beautiful backyard. Imagine your summer entertaining here! Great location, great condition, tons of closet space and much more!
Location
State PA
County Lancaster
Area Denver Boro (10514)
Zoning 113 RES
Rooms
Other Rooms Living Room, Bedroom 2, Bedroom 3, Kitchen, Family Room, Breakfast Room, Bedroom 1, Laundry, Bathroom 1, Bathroom 2, Half Bath
Basement Full
Interior
Interior Features Breakfast Area, Carpet, Ceiling Fan(s), Combination Kitchen/Dining, Combination Dining/Living, Floor Plan - Open, Recessed Lighting, Stall Shower, Walk-in Closet(s)
Hot Water Natural Gas
Heating Forced Air
Cooling Central A/C
Flooring Carpet, Laminated
Equipment Built-In Microwave, Dishwasher, Disposal, Dryer - Electric, Washer
Appliance Built-In Microwave, Dishwasher, Disposal, Dryer - Electric, Washer
Heat Source Natural Gas
Laundry Upper Floor
Exterior
Parking Features Garage Door Opener, Garage - Front Entry, Inside Access
Garage Spaces 3.0
Water Access N
Accessibility None
Attached Garage 1
Total Parking Spaces 3
Garage Y
Building
Lot Description Corner, Rear Yard, SideYard(s)
Story 2
Sewer Public Sewer
Water Public
Architectural Style Colonial
Level or Stories 2
Additional Building Above Grade, Below Grade
New Construction N
Schools
School District Cocalico
Others
Senior Community No
Tax ID 140-24895-0-0000
Ownership Fee Simple
SqFt Source Assessor
Special Listing Condition Standard
Read Less Info
Want to know what your home might be worth? Contact us for a FREE valuation!

Our team is ready to help you sell your home for the highest possible price ASAP

Bought with S. Shirley Hui • Cavalry Realty LLC
"My job is to find and attract mastery-based agents to the office, protect the culture, and make sure everyone is happy! "






