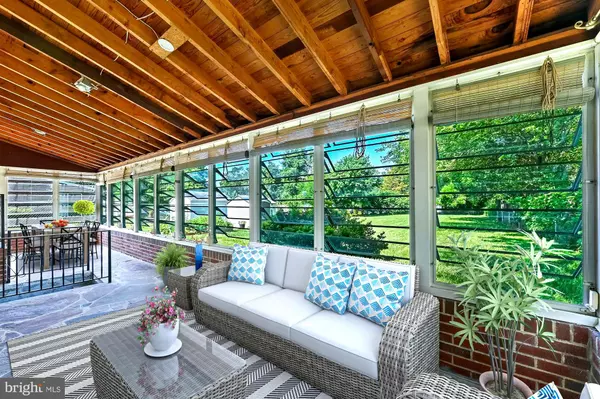$350,000
$345,000
1.4%For more information regarding the value of a property, please contact us for a free consultation.
2 Beds
1 Bath
832 SqFt
SOLD DATE : 08/05/2022
Key Details
Sold Price $350,000
Property Type Single Family Home
Sub Type Detached
Listing Status Sold
Purchase Type For Sale
Square Footage 832 sqft
Price per Sqft $420
Subdivision Linthicum Heights Annex
MLS Listing ID MDAA2038220
Sold Date 08/05/22
Style Ranch/Rambler
Bedrooms 2
Full Baths 1
HOA Y/N N
Abv Grd Liv Area 832
Originating Board BRIGHT
Year Built 1955
Annual Tax Amount $2,932
Tax Year 2021
Lot Size 0.275 Acres
Acres 0.28
Property Description
Lovely Linthicum rancher just minutes from everything...schools, library, restaurants, Routes 295 & 695, airport, and about a mile walk to the Linthicum Light Rail Station (perfect alternative for commuters). This 2 bedroom, 1 full bathroom mid-century charmer features a full basement, 31' wide enclosed patio with slate flooring and jalousie windows, and an attached carport. The living room boasts a wood burning fireplace, refinished knotty pine floors, an arched doorway, and a large pass-through to the kitchen. The kitchen features painted hardwood cabinets, lighted ceiling fan, laminate flooring, and a full suite a appliances. A new dishwasher, ready for buyer install, has already been purchased by the Seller for the new owner. Two bedrooms with hardwood flooring and window treatments and a full bathroom with a tiled tub/shower and newer lvt flooring complete the first level. The full heated & cooled basement is home to the washer & dryer, dual utility sinks, oil tank, and plenty of shelving. The light-filled open basement has been updated with painted drywall, molding, and carpeting. The screened porch overlooking the backyard is a quiet retreat offering lovely breezes in the Spring & Summer and warmth in the cooler Fall & Winter months. Off-street parking for 4 vehicles, a covered front entry, and a fully-fenced level backyard with a fruit & flower garden, and a storage shed further enhance the overall appeal of this wonderful home. Seller-made improvements include on-trend 2-panel interior doors, painted and carpeted basement, 4-speaker bluetooth sound system installed in both bedrooms, living room, and patio, lvt in the bathroom, programmable entry lock, refinished hardwoods, enlarged kitchen pass-through with new breakfast bar offering seating in both the kitchen and living rooms, laminate flooring in kitchen, sump pump, and neutral paint palette throughout. MORE PHOTOS ARE FORTHCOMING.
Location
State MD
County Anne Arundel
Zoning R5
Direction East
Rooms
Other Rooms Living Room, Bedroom 2, Kitchen, Basement, Bedroom 1, Bathroom 1, Screened Porch
Basement Connecting Stairway, Shelving, Sump Pump, Interior Access, Full, Windows, Rear Entrance, Improved, Heated
Main Level Bedrooms 2
Interior
Interior Features Attic, Ceiling Fan(s), Combination Dining/Living, Entry Level Bedroom, Floor Plan - Traditional, Kitchen - Country, Tub Shower, Window Treatments, Wood Floors, Recessed Lighting
Hot Water Electric
Heating Forced Air
Cooling Ceiling Fan(s), Programmable Thermostat, Central A/C
Flooring Carpet, Hardwood, Luxury Vinyl Plank, Slate, Laminated
Fireplaces Number 1
Fireplaces Type Brick, Wood
Equipment Dishwasher, Disposal, Oven/Range - Electric, Microwave, Dryer - Front Loading, Dryer - Electric, Exhaust Fan, Washer, Water Heater
Furnishings No
Fireplace Y
Window Features Double Hung
Appliance Dishwasher, Disposal, Oven/Range - Electric, Microwave, Dryer - Front Loading, Dryer - Electric, Exhaust Fan, Washer, Water Heater
Heat Source Oil
Laundry Basement, Dryer In Unit, Washer In Unit
Exterior
Exterior Feature Patio(s), Screened
Garage Spaces 4.0
Fence Chain Link, Rear, Fully
Utilities Available Electric Available, Water Available, Sewer Available
Water Access N
View Garden/Lawn
Roof Type Fiberglass
Accessibility None
Porch Patio(s), Screened
Total Parking Spaces 4
Garage N
Building
Lot Description Cleared, Level, Rear Yard, Front Yard, Landscaping
Story 1
Foundation Block
Sewer Public Sewer
Water Public
Architectural Style Ranch/Rambler
Level or Stories 1
Additional Building Above Grade, Below Grade
Structure Type Dry Wall,Paneled Walls
New Construction N
Schools
Elementary Schools Linthicum
Middle Schools Lindale
High Schools North County
School District Anne Arundel County Public Schools
Others
Pets Allowed Y
Senior Community No
Tax ID 020548117426500
Ownership Fee Simple
SqFt Source Assessor
Security Features Main Entrance Lock,Smoke Detector
Acceptable Financing Cash, Conventional, FHA, VA
Horse Property N
Listing Terms Cash, Conventional, FHA, VA
Financing Cash,Conventional,FHA,VA
Special Listing Condition Standard
Pets Allowed Cats OK, Dogs OK
Read Less Info
Want to know what your home might be worth? Contact us for a FREE valuation!

Our team is ready to help you sell your home for the highest possible price ASAP

Bought with James J Rupert • Douglas Realty, LLC

"My job is to find and attract mastery-based agents to the office, protect the culture, and make sure everyone is happy! "






