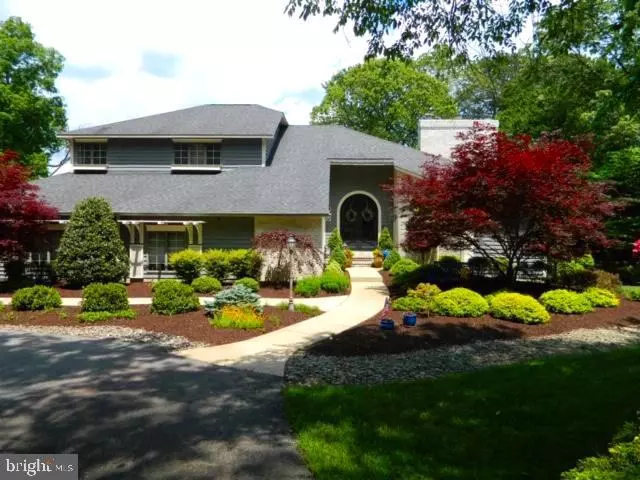$1,300,000
$1,399,990
7.1%For more information regarding the value of a property, please contact us for a free consultation.
4 Beds
5 Baths
7,941 SqFt
SOLD DATE : 12/07/2020
Key Details
Sold Price $1,300,000
Property Type Single Family Home
Sub Type Detached
Listing Status Sold
Purchase Type For Sale
Square Footage 7,941 sqft
Price per Sqft $163
Subdivision None Available
MLS Listing ID MDAA449618
Sold Date 12/07/20
Style French,Contemporary
Bedrooms 4
Full Baths 4
Half Baths 1
HOA Y/N N
Abv Grd Liv Area 5,441
Originating Board BRIGHT
Year Built 1988
Annual Tax Amount $9,683
Tax Year 2019
Lot Size 1.150 Acres
Acres 1.15
Property Description
Beautiful Custom Kinder Park Estate Home. Very private setting with over an acre of beautiful lush landscaped garden. Over 8,000 sq. ft. finished. Severna Park Blue Ribbon Schools. Gourmet kitchen with granite, gas 6 burner cooktop, double ovens, hardwood floors, large island and much more. Master suite on main level with two walk in closet, steam shower, soaking tub and water closet. Upstairs there are three large bedrooms, two bathroom and sitting area. Lower has office,exercise room, workshop,storage, pool table/game room, full bathroom, wet bar, and large family room with fireplace and walks out to the pool. Backyard boasts a custom oversized pool, paver patio, deck for all your entertaining needs, and a private fenced yard that backs to Kinder Park. Come see this private, one of a kind home!
Location
State MD
County Anne Arundel
Zoning R1
Rooms
Other Rooms Living Room, Dining Room, Bedroom 2, Bedroom 3, Bedroom 4, Kitchen, Game Room, Family Room, Foyer, Bedroom 1, Sun/Florida Room, Exercise Room, Mud Room, Office, Utility Room, Bathroom 1, Bathroom 2, Bathroom 3, Full Bath
Basement Heated, Improved, Outside Entrance, Interior Access, Combination, Daylight, Partial
Main Level Bedrooms 1
Interior
Interior Features Bar, Cedar Closet(s), Ceiling Fan(s), Chair Railings, Entry Level Bedroom, Family Room Off Kitchen, Floor Plan - Open, Kitchen - Eat-In, Kitchen - Gourmet, Kitchen - Island, Kitchen - Table Space
Hot Water Multi-tank
Heating Zoned, Heat Pump - Gas BackUp, Forced Air
Cooling Central A/C, Ceiling Fan(s), Attic Fan, Heat Pump(s)
Flooring Hardwood, Ceramic Tile, Carpet
Fireplaces Number 2
Equipment Cooktop - Down Draft, Built-In Microwave, Dishwasher, Disposal, Dryer - Electric, Exhaust Fan, Extra Refrigerator/Freezer, Icemaker, Instant Hot Water, Oven - Double, Refrigerator, Six Burner Stove, Stainless Steel Appliances, Trash Compactor, Washer
Fireplace Y
Appliance Cooktop - Down Draft, Built-In Microwave, Dishwasher, Disposal, Dryer - Electric, Exhaust Fan, Extra Refrigerator/Freezer, Icemaker, Instant Hot Water, Oven - Double, Refrigerator, Six Burner Stove, Stainless Steel Appliances, Trash Compactor, Washer
Heat Source Natural Gas, Electric
Exterior
Exterior Feature Deck(s), Patio(s)
Parking Features Garage Door Opener, Garage - Side Entry, Oversized, Inside Access, Other
Garage Spaces 3.0
Fence Privacy, Wood
Pool Gunite, In Ground
Water Access N
View Trees/Woods
Street Surface Black Top
Accessibility None
Porch Deck(s), Patio(s)
Attached Garage 3
Total Parking Spaces 3
Garage Y
Building
Lot Description Backs - Parkland, Backs to Trees
Story 3
Sewer Community Septic Tank, Private Septic Tank
Water Public
Architectural Style French, Contemporary
Level or Stories 3
Additional Building Above Grade, Below Grade
New Construction N
Schools
Elementary Schools Benfield
Middle Schools Severna Park
High Schools Severna Park
School District Anne Arundel County Public Schools
Others
Senior Community No
Tax ID 020300090041200
Ownership Fee Simple
SqFt Source Assessor
Acceptable Financing Conventional, Cash
Listing Terms Conventional, Cash
Financing Conventional,Cash
Special Listing Condition Standard
Read Less Info
Want to know what your home might be worth? Contact us for a FREE valuation!

Our team is ready to help you sell your home for the highest possible price ASAP

Bought with David A Sherbow • CENTURY 21 New Millennium
"My job is to find and attract mastery-based agents to the office, protect the culture, and make sure everyone is happy! "






