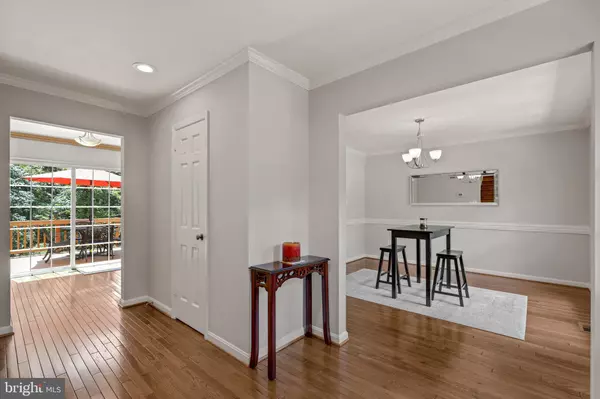$1,000,000
$960,000
4.2%For more information regarding the value of a property, please contact us for a free consultation.
5 Beds
4 Baths
3,482 SqFt
SOLD DATE : 08/03/2021
Key Details
Sold Price $1,000,000
Property Type Single Family Home
Sub Type Detached
Listing Status Sold
Purchase Type For Sale
Square Footage 3,482 sqft
Price per Sqft $287
Subdivision Cinnamon Ridge
MLS Listing ID VAFX2003100
Sold Date 08/03/21
Style Traditional
Bedrooms 5
Full Baths 3
Half Baths 1
HOA Y/N N
Abv Grd Liv Area 2,354
Originating Board BRIGHT
Year Built 1976
Annual Tax Amount $8,846
Tax Year 2020
Lot Size 0.664 Acres
Acres 0.66
Property Description
Wonderful five-bedroom home on spacious, private lot in desirable Cinnamon Ridge community provides plenty of room to spread out and enjoy time with family & friends! Great floorplan with main level formal living & dining rooms; remodeled kitchen with 42" maple cabinetry, SS appliances, wine cooler & granite; plus large step-down family room with attractive wood fireplace and bay window! Expansive deck off kitchen overlooks the 0.66 acre lot nestled amongst the trees! Upper level provides four bedrooms with additional bedroom/study/nursery and two full bathrooms. Primary bedroom suite is a true refuge with a wall of windows, multiple closets, ceiling fan & en suite bathroom featuring double-bowl sink and luxurious soaking tub with rain shower head! Gleaming hardwood flooring on main & upper levels! Plenty of storage throughout with multiple closets. Multi-purpose lower level provides a large recreation room with sliding glass door to flagstone patio; full shower bath; laundry closet; large utility room; additional storage/shop room; bonus room perfect for a home gym or office; and the 5th bedroom! Upgrades include new HVAC (2021); replacement windows & gutter helmet system. Well-kept Cinnamon Ridge community (no HOA!) is ideally-situated near central Oakton with close proximity to charming downtown Vienna and historic Old Town Fairfax. Quick access to major commute routes including I-66/Rt123/Rt50. Vienna/Fairfax-GMU Metro station just 10 minutes away! The popular Fairfax Cross Country Trail runs right through the neighborhood and provides over 40 miles of hiking, biking & jogging recreation! Put this great home at the top of your must-see list!
Location
State VA
County Fairfax
Zoning 110
Rooms
Other Rooms Living Room, Dining Room, Primary Bedroom, Bedroom 2, Bedroom 3, Bedroom 4, Bedroom 5, Kitchen, Family Room, Foyer, Study, Recreation Room, Storage Room, Bathroom 2, Bathroom 3, Bonus Room, Primary Bathroom, Half Bath
Basement Connecting Stairway, Fully Finished, Heated, Improved, Interior Access, Outside Entrance, Rear Entrance, Space For Rooms, Walkout Level, Windows
Interior
Interior Features Attic, Breakfast Area, Ceiling Fan(s), Chair Railings, Crown Moldings, Family Room Off Kitchen, Formal/Separate Dining Room, Kitchen - Eat-In, Kitchen - Gourmet, Kitchen - Table Space, Pantry, Primary Bath(s), Recessed Lighting, Soaking Tub, Stall Shower, Tub Shower, Upgraded Countertops, Wood Floors
Hot Water Natural Gas
Heating Forced Air, Humidifier
Cooling Central A/C, Ceiling Fan(s)
Flooring Hardwood, Ceramic Tile, Laminated
Fireplaces Number 1
Fireplaces Type Wood, Mantel(s), Brick
Equipment Built-In Microwave, Built-In Range, Dishwasher, Disposal, Dryer, Exhaust Fan, Extra Refrigerator/Freezer, Humidifier, Icemaker, Oven/Range - Electric, Refrigerator, Stainless Steel Appliances, Washer
Fireplace Y
Window Features Bay/Bow,Double Hung,Double Pane,Energy Efficient,Insulated,Replacement,Sliding
Appliance Built-In Microwave, Built-In Range, Dishwasher, Disposal, Dryer, Exhaust Fan, Extra Refrigerator/Freezer, Humidifier, Icemaker, Oven/Range - Electric, Refrigerator, Stainless Steel Appliances, Washer
Heat Source Natural Gas
Laundry Has Laundry, Washer In Unit, Dryer In Unit, Basement, Lower Floor
Exterior
Exterior Feature Deck(s), Patio(s)
Garage Garage - Front Entry, Garage Door Opener, Inside Access
Garage Spaces 6.0
Waterfront N
Water Access N
View Garden/Lawn, Creek/Stream, Trees/Woods
Roof Type Fiberglass,Shingle
Accessibility None
Porch Deck(s), Patio(s)
Parking Type Attached Garage, Driveway, On Street
Attached Garage 2
Total Parking Spaces 6
Garage Y
Building
Lot Description Backs - Open Common Area, Backs to Trees, Cul-de-sac, Front Yard, No Thru Street, Private, Rear Yard, Trees/Wooded
Story 3
Sewer Septic Exists, Septic < # of BR
Water Public
Architectural Style Traditional
Level or Stories 3
Additional Building Above Grade, Below Grade
Structure Type Dry Wall
New Construction N
Schools
Elementary Schools Waples Mill
Middle Schools Franklin
High Schools Oakton
School District Fairfax County Public Schools
Others
Pets Allowed Y
Senior Community No
Tax ID 0471 06 0135
Ownership Fee Simple
SqFt Source Assessor
Special Listing Condition Standard
Pets Description Dogs OK, Cats OK
Read Less Info
Want to know what your home might be worth? Contact us for a FREE valuation!

Our team is ready to help you sell your home for the highest possible price ASAP

Bought with Anup Vij • Fairfax Realty Select

"My job is to find and attract mastery-based agents to the office, protect the culture, and make sure everyone is happy! "





