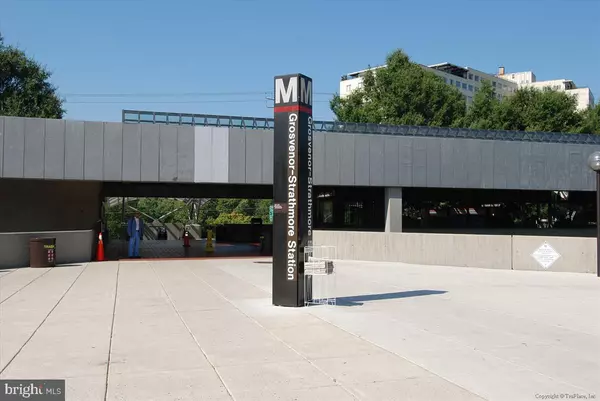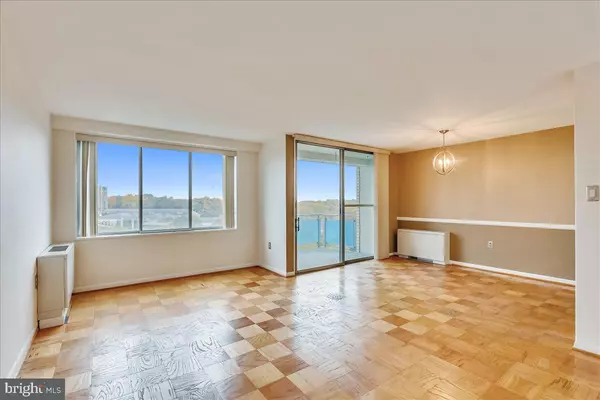$185,000
$198,000
6.6%For more information regarding the value of a property, please contact us for a free consultation.
1 Bed
1 Bath
818 SqFt
SOLD DATE : 09/14/2022
Key Details
Sold Price $185,000
Property Type Condo
Sub Type Condo/Co-op
Listing Status Sold
Purchase Type For Sale
Square Footage 818 sqft
Price per Sqft $226
Subdivision Grosvenor Park
MLS Listing ID MDMC2057892
Sold Date 09/14/22
Style Traditional
Bedrooms 1
Full Baths 1
Condo Fees $697/mo
HOA Y/N N
Abv Grd Liv Area 818
Originating Board BRIGHT
Year Built 1964
Annual Tax Amount $2,344
Tax Year 2022
Property Description
New windows and sliding door just installed (low E glass and sound reduction). Sparkling clean and ready to move-in with gleaming parquet hardwood floors. Unit overlooks the tree tops with views of lake, pool (off in distance) and gardens and pathways on backside of building (vs. parking area on front). Updated kitchen with an abundance of white kitchen cabinets. Amenities include an outdoor pool, tennis courts and exercise room. Easy walk to Grosvenor Metro's Red Line via a safe direct path under Route 355. Easy access to Route 355 (Rockville Pike), 495( The Capital Beltway) and Interstate 270. Grosvenor Market is located in building 10401 (short walk and nearby) and is a local treasure!
Location
State MD
County Montgomery
Zoning R
Rooms
Main Level Bedrooms 1
Interior
Interior Features Floor Plan - Open, Walk-in Closet(s), Wood Floors
Hot Water Other, Natural Gas
Heating Central, Other
Cooling Central A/C
Flooring Hardwood
Heat Source Natural Gas
Exterior
Exterior Feature Balcony
Amenities Available Club House, Convenience Store, Exercise Room, Jog/Walk Path, Laundry Facilities, Meeting Room, Pool - Outdoor, Security, Swimming Pool, Tennis Courts, Tot Lots/Playground
Water Access N
View Garden/Lawn, Panoramic, Trees/Woods
Accessibility None
Porch Balcony
Garage N
Building
Story 1
Unit Features Hi-Rise 9+ Floors
Sewer Public Sewer
Water Public
Architectural Style Traditional
Level or Stories 1
Additional Building Above Grade, Below Grade
New Construction N
Schools
Elementary Schools Ashburton
Middle Schools North Bethesda
High Schools Walter Johnson
School District Montgomery County Public Schools
Others
Pets Allowed Y
HOA Fee Include Air Conditioning,Common Area Maintenance,Electricity,Ext Bldg Maint,Heat,Insurance,Lawn Maintenance,Management,Pool(s),Reserve Funds,Sewer,Snow Removal,Trash,Water
Senior Community No
Tax ID 160401581066
Ownership Condominium
Special Listing Condition Standard
Pets Allowed Size/Weight Restriction
Read Less Info
Want to know what your home might be worth? Contact us for a FREE valuation!

Our team is ready to help you sell your home for the highest possible price ASAP

Bought with Ava Marvastian • Long & Foster Real Estate, Inc.

"My job is to find and attract mastery-based agents to the office, protect the culture, and make sure everyone is happy! "






