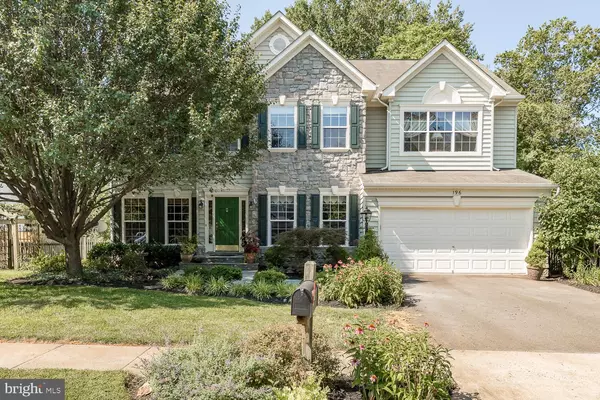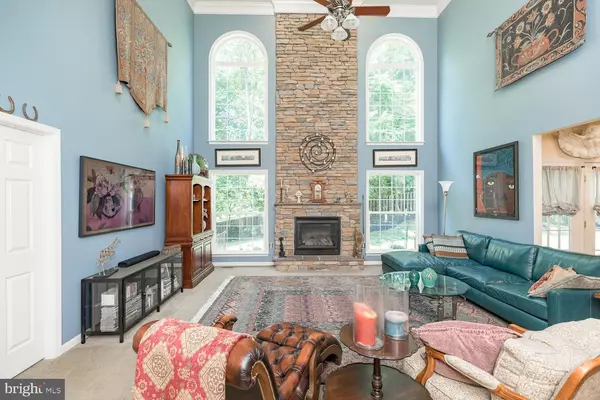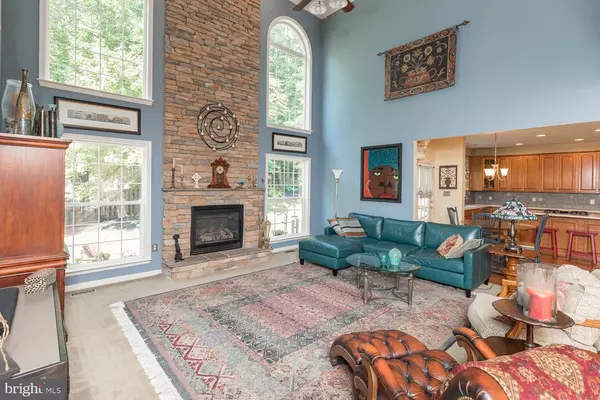$650,000
$620,000
4.8%For more information regarding the value of a property, please contact us for a free consultation.
4 Beds
4 Baths
4,106 SqFt
SOLD DATE : 10/06/2021
Key Details
Sold Price $650,000
Property Type Single Family Home
Sub Type Detached
Listing Status Sold
Purchase Type For Sale
Square Footage 4,106 sqft
Price per Sqft $158
Subdivision Edgemont
MLS Listing ID VAFQ2000796
Sold Date 10/06/21
Style Colonial
Bedrooms 4
Full Baths 3
Half Baths 1
HOA Fees $39/qua
HOA Y/N Y
Abv Grd Liv Area 2,998
Originating Board BRIGHT
Year Built 2005
Annual Tax Amount $4,860
Tax Year 2021
Lot Size 0.310 Acres
Acres 0.31
Property Description
Wow! This home has everything you've been looking for! Beautiful 4 bedroom 3.5 bath, 3 finished levels, and 2 car garage home in the sought after Edgemont Community. Gorgeous hardwood floors throughout most of the main level. Large family room includes custom crown molding atop the gorgeous stone fireplace. This home boast 9 ft ceilings on the main floor and second level and includes molding throughout. Beautiful gourmet kitchen with ample cabinet and counter space, large island, newer stainless steel appliances, double wall ovens, gas cooktop, computer desk area, recessed lighting & spacious pantry. With the open floor plan, this home is an entertainer's dream! Also included on the main floor is a formal dining area, den, large office, half bath, and eat in kitchen area. Once upstairs, you will find a generous size master bedroom with large walk-in closet and en-suite bath that includes a double vanity, separate shower and jetted soaking tub. Enjoy the view of the family room from the catwalk as you explore the additional 3 bedrooms and full bath. Laundry on the upper level offers convenience of being near the bedrooms. If that's not enough space for you, head down to the walk-out finished basement. Currently used as a home gym and art studio area, this large space offers so many possibilities such as theater area, game room, or even add an additional bedroom. Full bath, adequate storage space and even a workshop for the handyman of the family will also be found! Newer items include refrigerator, dishwasher, washer, and dryer, and luxury vinyl plank in the downstairs which have all be added within the past year! The front and back yards have been wonderfully landscaped and did I mention the mostly level, fully fenced back yard? This community is within a 5 minute walk to downtown Warrenton where you can enjoy shopping, restaurants and numerous local events. Great commuter location as well!! You don't want to miss out on this one!
Location
State VA
County Fauquier
Zoning 10 15
Rooms
Basement Fully Finished, Outside Entrance, Sump Pump, Walkout Stairs, Workshop
Interior
Interior Features Attic, Breakfast Area, Carpet, Ceiling Fan(s), Chair Railings, Crown Moldings, Formal/Separate Dining Room, Kitchen - Eat-In, Pantry, Soaking Tub, Wainscotting, Walk-in Closet(s), Window Treatments, Wood Floors, Kitchen - Gourmet
Hot Water Natural Gas
Heating Forced Air
Cooling Central A/C
Flooring Hardwood, Carpet
Fireplaces Number 1
Fireplaces Type Gas/Propane
Equipment Built-In Microwave, Dishwasher, Disposal, Dryer, Oven/Range - Gas, Refrigerator, Washer, Water Heater, Stainless Steel Appliances, Oven - Double
Fireplace Y
Appliance Built-In Microwave, Dishwasher, Disposal, Dryer, Oven/Range - Gas, Refrigerator, Washer, Water Heater, Stainless Steel Appliances, Oven - Double
Heat Source Natural Gas
Laundry Upper Floor
Exterior
Parking Features Garage - Front Entry, Garage Door Opener
Garage Spaces 2.0
Fence Fully, Privacy
Water Access N
Roof Type Shingle
Accessibility None
Attached Garage 2
Total Parking Spaces 2
Garage Y
Building
Lot Description Level, No Thru Street, Front Yard, Landscaping, Rear Yard, Cul-de-sac
Story 3
Sewer Public Sewer
Water Public
Architectural Style Colonial
Level or Stories 3
Additional Building Above Grade, Below Grade
New Construction N
Schools
School District Fauquier County Public Schools
Others
HOA Fee Include Common Area Maintenance,Insurance,Reserve Funds,Trash,Snow Removal
Senior Community No
Tax ID 6984-62-5756
Ownership Fee Simple
SqFt Source Estimated
Special Listing Condition Standard
Read Less Info
Want to know what your home might be worth? Contact us for a FREE valuation!

Our team is ready to help you sell your home for the highest possible price ASAP

Bought with Christopher Craddock • EXP Realty, LLC
"My job is to find and attract mastery-based agents to the office, protect the culture, and make sure everyone is happy! "






