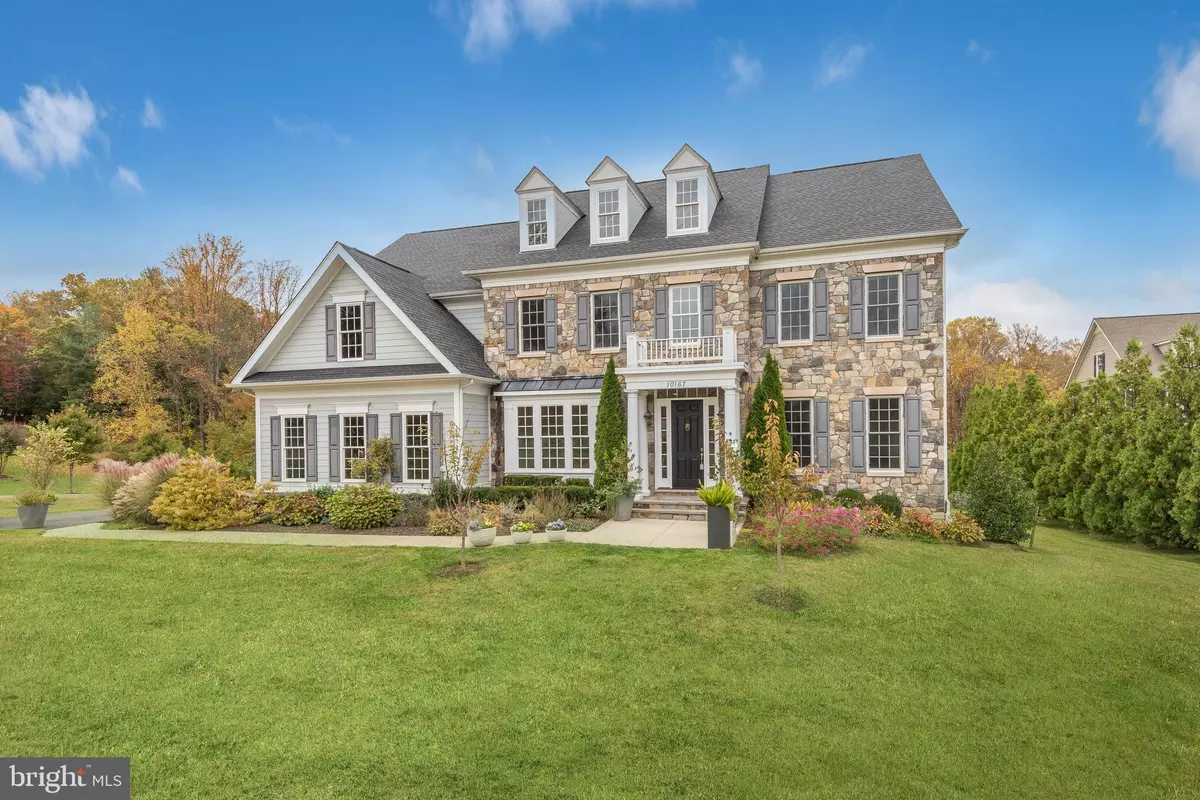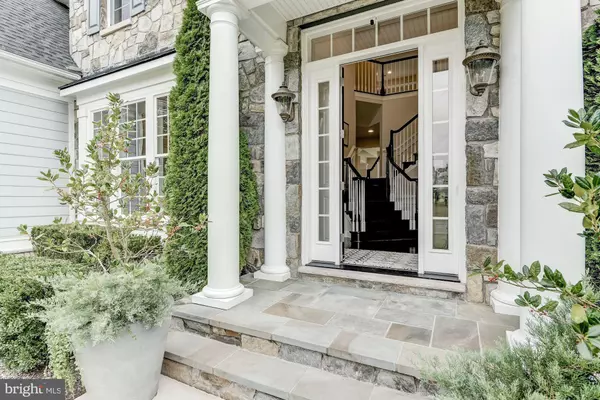$1,280,000
$1,300,000
1.5%For more information regarding the value of a property, please contact us for a free consultation.
5 Beds
5 Baths
6,849 SqFt
SOLD DATE : 04/30/2021
Key Details
Sold Price $1,280,000
Property Type Single Family Home
Sub Type Detached
Listing Status Sold
Purchase Type For Sale
Square Footage 6,849 sqft
Price per Sqft $186
Subdivision Long Meadows At Davis Mill
MLS Listing ID MDMC742360
Sold Date 04/30/21
Style Colonial
Bedrooms 5
Full Baths 4
Half Baths 1
HOA Fees $250/mo
HOA Y/N Y
Abv Grd Liv Area 4,618
Originating Board BRIGHT
Year Built 2013
Annual Tax Amount $11,924
Tax Year 2021
Lot Size 1.990 Acres
Acres 1.99
Property Description
Beautiful Ashton II model built by Mitchell & Best, stone front, on nearly two acres, and surrounded by lush landscaping! Boasting polished elegance, sophisticated detail, and design-inspired features in every room! Classic moldings throughout, architectural detail, gleaming hardwood floors, tray ceilings, and lofty windows embroider the common areas and make for the ideal entertainment venue. The gracious layout is evident upon entering through the grand two-story foyer adorned with arched doorways and an amazing view of the open floor plan. Gourmet eat-in kitchen appointed with sleek stainless-steel appliances, granite countertops, center island, cooktop, range hood, wall oven, breakfast bar, decorative backsplash, butlers pantry, and stunning light-filled sunroom with magnificent backyard views. The impressive family room is embellished with stately columns, beautiful bow windows, custom built-ins with Swarovski handles, and a stone profile fireplace. Relax and unwind in the living room graced with a fireplace and adjacent to the formal dining room highlighted box wainscoting. Private office with French doors, powder room, arrival center, and laundry room complete the main level. Upper-level owners suite graced with a sitting room, dressing room, two walk-in closets, owners suite full bath with separate vanities, decadent soaking tub, water closet, and separate glass-enclosed shower. Three additional bedrooms and two en-suite full baths conclude the upper-level sleeping quarters. Expect the unexpected in the lower level with a sizable recreation room adorned with a game room, another bedroom, full bathroom, 2nd office, media room, rough-in for an additional kitchen, storage, and easy access to the amazing outdoor oasis; Ideal in-law suite. Additional features | updates include tile backsplash, Larmes 37in multi-light pendant above the island, electric fireplace, wood shelving, WAC outdoor wall lights, custom built-ins with Swarovski handles, irrigation system, nest thermostats, Honeywell humidifier, water filter added to whole house water supply, custom draperies with rail in the master bedroom, additional window coverings, Electric car wall outlet, landscaping, rock patio, Palladian arch, flower beds, rockery garden bed, cedar wood vegetable boxes, and more! The Exterior features a 3-car attached garage, meticulously maintained grounds, gated community, custom landscaping, private lot, covered front porch, rock patio, flower beds, rockery garden bed, Palladian arch, cedar wood vegetable boxes, variety of perennials, and amazing trees surrounding the property! A MUST SEE! 1/31 - OPEN HOUSE HAS BEEN CANCELED DUE TO INCLEMENT WEATHER
Location
State MD
County Montgomery
Zoning RE2
Rooms
Other Rooms Living Room, Dining Room, Primary Bedroom, Sitting Room, Bedroom 2, Bedroom 3, Bedroom 4, Bedroom 5, Kitchen, Game Room, Family Room, Foyer, Sun/Florida Room, Laundry, Mud Room, Other, Office, Recreation Room, Storage Room, Media Room
Basement Connecting Stairway, Outside Entrance, Daylight, Full, Fully Finished, Heated, Improved, Interior Access, Rear Entrance, Walkout Stairs, Windows, Sump Pump
Interior
Interior Features Attic, Breakfast Area, Built-Ins, Butlers Pantry, Carpet, Chair Railings, Crown Moldings, Dining Area, Double/Dual Staircase, Family Room Off Kitchen, Floor Plan - Open, Formal/Separate Dining Room, Kitchen - Eat-In, Kitchen - Gourmet, Kitchen - Island, Kitchen - Table Space, Primary Bath(s), Recessed Lighting, Sprinkler System, Upgraded Countertops, Wainscotting, Walk-in Closet(s), Window Treatments, Wood Floors, Soaking Tub, Additional Stairway
Hot Water Propane
Heating Forced Air, Humidifier, Programmable Thermostat
Cooling Central A/C, Programmable Thermostat
Flooring Carpet, Ceramic Tile, Concrete, Hardwood
Fireplaces Number 2
Fireplaces Type Fireplace - Glass Doors, Gas/Propane, Mantel(s), Stone
Equipment Built-In Microwave, Dishwasher, Dryer, Freezer, Humidifier, Microwave, Oven - Self Cleaning, Oven - Wall, Range Hood, Refrigerator, Stainless Steel Appliances, Washer, Water Dispenser, Water Heater, Exhaust Fan, Icemaker
Fireplace Y
Window Features Bay/Bow,Casement,Double Pane,Insulated,Screens,Vinyl Clad
Appliance Built-In Microwave, Dishwasher, Dryer, Freezer, Humidifier, Microwave, Oven - Self Cleaning, Oven - Wall, Range Hood, Refrigerator, Stainless Steel Appliances, Washer, Water Dispenser, Water Heater, Exhaust Fan, Icemaker
Heat Source Propane - Owned
Laundry Main Floor
Exterior
Exterior Feature Patio(s), Porch(es)
Garage Garage - Side Entry, Garage Door Opener, Inside Access
Garage Spaces 7.0
Waterfront N
Water Access N
View Garden/Lawn, Panoramic, Scenic Vista, Trees/Woods
Roof Type Shingle
Accessibility Other
Porch Patio(s), Porch(es)
Parking Type Attached Garage, Driveway
Attached Garage 3
Total Parking Spaces 7
Garage Y
Building
Lot Description Backs to Trees, Front Yard, Landscaping, No Thru Street, Premium, Private, Rear Yard, SideYard(s), Trees/Wooded
Story 3
Sewer On Site Septic
Water Well
Architectural Style Colonial
Level or Stories 3
Additional Building Above Grade, Below Grade
Structure Type 2 Story Ceilings,9'+ Ceilings,Dry Wall,High,Masonry,Tray Ceilings
New Construction N
Schools
Elementary Schools William B. Gibbs Jr.
Middle Schools Neelsville
High Schools Seneca Valley
School District Montgomery County Public Schools
Others
HOA Fee Include Trash,Common Area Maintenance
Senior Community No
Tax ID 160203696955
Ownership Fee Simple
SqFt Source Assessor
Security Features Main Entrance Lock,Security Gate,Security System,Smoke Detector
Special Listing Condition Standard
Read Less Info
Want to know what your home might be worth? Contact us for a FREE valuation!

Our team is ready to help you sell your home for the highest possible price ASAP

Bought with Sintia Petrosian • Compass

"My job is to find and attract mastery-based agents to the office, protect the culture, and make sure everyone is happy! "






