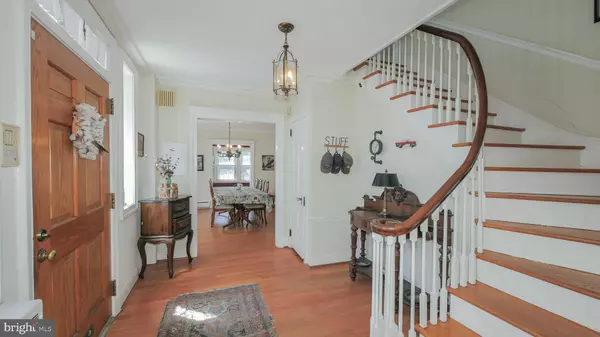$999,900
$1,199,000
16.6%For more information regarding the value of a property, please contact us for a free consultation.
4 Beds
3 Baths
2,550 SqFt
SOLD DATE : 05/18/2022
Key Details
Sold Price $999,900
Property Type Single Family Home
Sub Type Detached
Listing Status Sold
Purchase Type For Sale
Square Footage 2,550 sqft
Price per Sqft $392
Subdivision St Leonards Tract
MLS Listing ID NJAC2003470
Sold Date 05/18/22
Style Colonial
Bedrooms 4
Full Baths 2
Half Baths 1
HOA Y/N N
Abv Grd Liv Area 2,550
Originating Board BRIGHT
Year Built 1920
Annual Tax Amount $15,747
Tax Year 2020
Lot Size 6,098 Sqft
Acres 0.14
Lot Dimensions 50.00 x 125.00
Property Description
Opportunity is knocking! Discover the grandeur of 14 S Dorset Avenue. The property is located in the prestigious St. Leonards Tract of Ventnor, and on South Dorset Ave. The location is excellent, close to the beach, boardwalk, dining, and shopping. This traditional home has so much potential as it is ready for customization. As you enter the property, a spacious foyer welcomes you with gorgeous stairs leading up to the first level. As you move along to the back of the house, there is a formal dining room with a den in the rear. You can enter the eat-in kitchen from the dining room. From the kitchen, you can also access the spacious backyard. Additionally, there is a room which can be used as an office and a full bath on the first floor. At the front of the house, there is a large and bright formal living room and built-in fireplace with f/d access to the front porch. The front porch is the perfect place to relax and enjoy the ocean breeze. There are four bedrooms and two full bathrooms on the second floor, all with hardwood floors. The bedrooms are spacious and the entire home has hardwood floors throughout. There is a full basement with two entrances - one from the inside and one from the outside. The utility room has additional space and is located in the basement. This spacecan be converted into a game room or hangout room. The backyard is enormous - currently, there is a garage in the back and lots of outdoor space for an in-ground pool. Prime location. A stunner!!
Location
State NJ
County Atlantic
Area Ventnor City (20122)
Zoning 01
Rooms
Other Rooms Living Room, Dining Room, Sitting Room, Kitchen, Basement, Sun/Florida Room, Attic
Basement Partially Finished
Interior
Interior Features Attic, Butlers Pantry, Cedar Closet(s), Ceiling Fan(s), Chair Railings, Curved Staircase, Dining Area, Family Room Off Kitchen, Formal/Separate Dining Room, Floor Plan - Traditional, Intercom, Kitchen - Eat-In, Kitchen - Gourmet, Tub Shower, Stall Shower, Window Treatments
Hot Water 60+ Gallon Tank
Cooling Wall Unit
Flooring Solid Hardwood, Ceramic Tile
Fireplaces Number 1
Equipment Microwave, Washer, Dryer, Disposal, Refrigerator, ENERGY STAR Refrigerator, Icemaker, Stove, Oven - Double
Fireplace Y
Window Features Double Pane
Appliance Microwave, Washer, Dryer, Disposal, Refrigerator, ENERGY STAR Refrigerator, Icemaker, Stove, Oven - Double
Heat Source Natural Gas
Laundry Basement
Exterior
Exterior Feature Patio(s)
Parking Features Garage Door Opener
Garage Spaces 4.0
Utilities Available Cable TV Available, Electric Available, Natural Gas Available, Phone Available, Sewer Available, Water Available
Water Access N
View Street
Roof Type Slate
Street Surface Paved
Accessibility 2+ Access Exits
Porch Patio(s)
Total Parking Spaces 4
Garage Y
Building
Lot Description Premium
Story 2
Foundation Brick/Mortar, Concrete Perimeter
Sewer Public Sewer
Water Public
Architectural Style Colonial
Level or Stories 2
Additional Building Above Grade, Below Grade
Structure Type 9'+ Ceilings,Plaster Walls
New Construction N
Schools
Elementary Schools Ventnor
Middle Schools Ventnor
School District Ventnor City Schools
Others
Senior Community No
Tax ID 22-00062-00017
Ownership Fee Simple
SqFt Source Estimated
Security Features Carbon Monoxide Detector(s),Security System,Smoke Detector
Acceptable Financing Conventional
Horse Property N
Listing Terms Conventional
Financing Conventional
Special Listing Condition Standard
Read Less Info
Want to know what your home might be worth? Contact us for a FREE valuation!

Our team is ready to help you sell your home for the highest possible price ASAP

Bought with Non Member • Non Subscribing Office

"My job is to find and attract mastery-based agents to the office, protect the culture, and make sure everyone is happy! "






