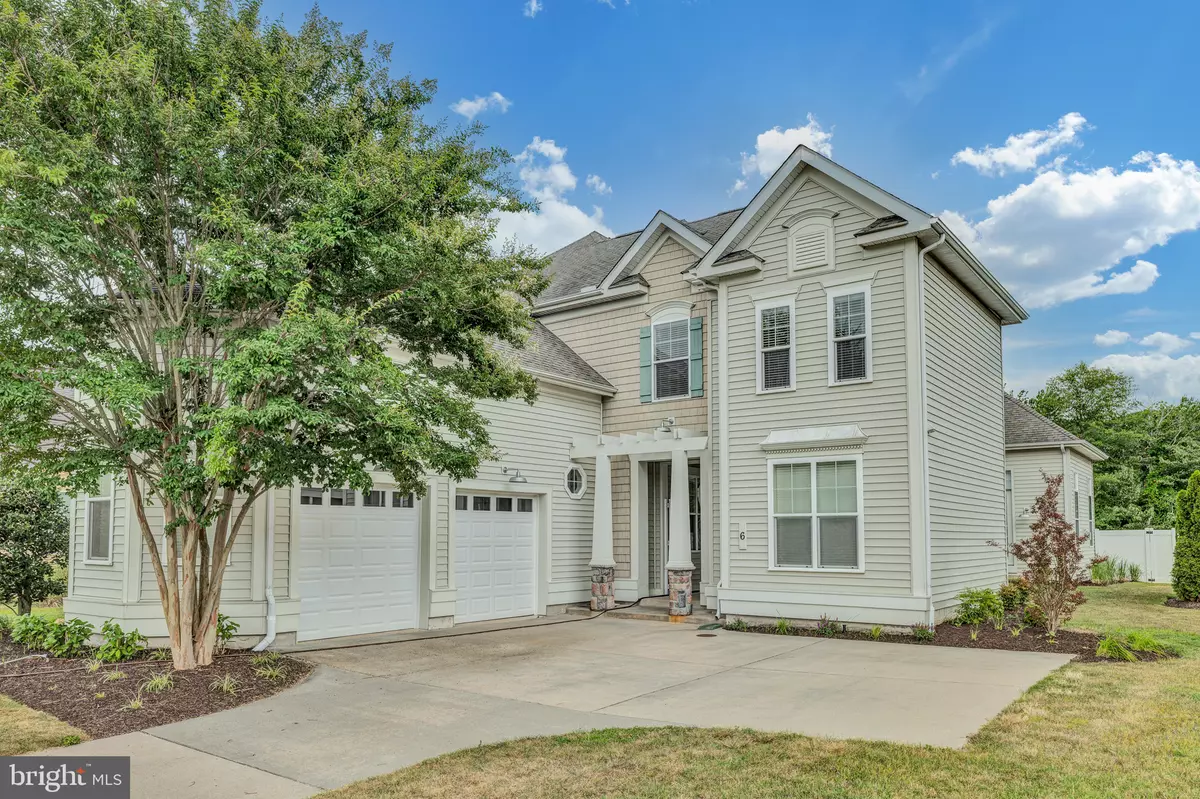$730,000
$719,000
1.5%For more information regarding the value of a property, please contact us for a free consultation.
5 Beds
5 Baths
3,464 SqFt
SOLD DATE : 10/20/2021
Key Details
Sold Price $730,000
Property Type Single Family Home
Sub Type Detached
Listing Status Sold
Purchase Type For Sale
Square Footage 3,464 sqft
Price per Sqft $210
Subdivision Foxwoods
MLS Listing ID DESU2003042
Sold Date 10/20/21
Style Contemporary
Bedrooms 5
Full Baths 4
Half Baths 1
HOA Fees $33/ann
HOA Y/N Y
Abv Grd Liv Area 3,464
Originating Board BRIGHT
Year Built 2007
Annual Tax Amount $1,557
Tax Year 2020
Lot Size 0.420 Acres
Acres 0.42
Property Description
The home you have been waiting for in a small subdivision close to everything with a large yard has just come on the market!! Unlike so many "cookie cutter" neighborhoods where the houses are built on top of each other, this home features an amazing fenced in backyard with large patio perfect for private gatherings maintaining your own privacy. This home has been upgraded tremendously with a brand new kitchen appliance package,redesigned for the modern look and has plenty of room for any family. There is a mother-in-law suite with detached to the home which is great for multi-family lodging. New washer and dryer, new smart thermostats, landscaping, exterior painting, dehumidifier and light fixtures are just some of the improvements that make this house a rare gem in the Town of Ocean View. In the highly sought after community of Foxwoods, it is rare that you will find a home that is as turn-key, with large back yard, and looking out to empty common area across the street. Bike a couple miles to the beach, walk to the nearby stores and enjoy life in this gorgeous home!
Location
State DE
County Sussex
Area Baltimore Hundred (31001)
Zoning RS RES: SINGLE
Direction South
Rooms
Main Level Bedrooms 1
Interior
Interior Features Ceiling Fan(s), Combination Dining/Living, Crown Moldings, Entry Level Bedroom, Floor Plan - Open, Kitchen - Gourmet, Kitchen - Island, Pantry, Primary Bath(s), Recessed Lighting, Walk-in Closet(s)
Hot Water Electric
Heating Forced Air, Wall Unit, Zoned
Cooling Ceiling Fan(s), Central A/C
Flooring Carpet, Hardwood, Tile/Brick
Fireplaces Number 1
Equipment Built-In Microwave, Dishwasher, Dryer - Electric, Exhaust Fan, Oven - Wall, Stainless Steel Appliances, Washer, Water Heater
Fireplace Y
Window Features Screens
Appliance Built-In Microwave, Dishwasher, Dryer - Electric, Exhaust Fan, Oven - Wall, Stainless Steel Appliances, Washer, Water Heater
Heat Source Electric, Propane - Owned
Exterior
Parking Features Garage - Side Entry
Garage Spaces 10.0
Utilities Available Cable TV
Water Access N
Roof Type Architectural Shingle
Accessibility None
Attached Garage 6
Total Parking Spaces 10
Garage Y
Building
Lot Description Front Yard, Rear Yard
Story 2
Foundation Crawl Space
Sewer Public Sewer
Water Private/Community Water
Architectural Style Contemporary
Level or Stories 2
Additional Building Above Grade, Below Grade
Structure Type Dry Wall
New Construction N
Schools
Elementary Schools Lord Baltimore
Middle Schools Selbyville
High Schools Indian Riv
School District Indian River
Others
Senior Community No
Tax ID 134-12.00-426.05
Ownership Fee Simple
SqFt Source Estimated
Acceptable Financing Cash, Conventional
Listing Terms Cash, Conventional
Financing Cash,Conventional
Special Listing Condition Standard
Read Less Info
Want to know what your home might be worth? Contact us for a FREE valuation!

Our team is ready to help you sell your home for the highest possible price ASAP

Bought with COLLEEN WINDROW • Keller Williams Realty
"My job is to find and attract mastery-based agents to the office, protect the culture, and make sure everyone is happy! "






