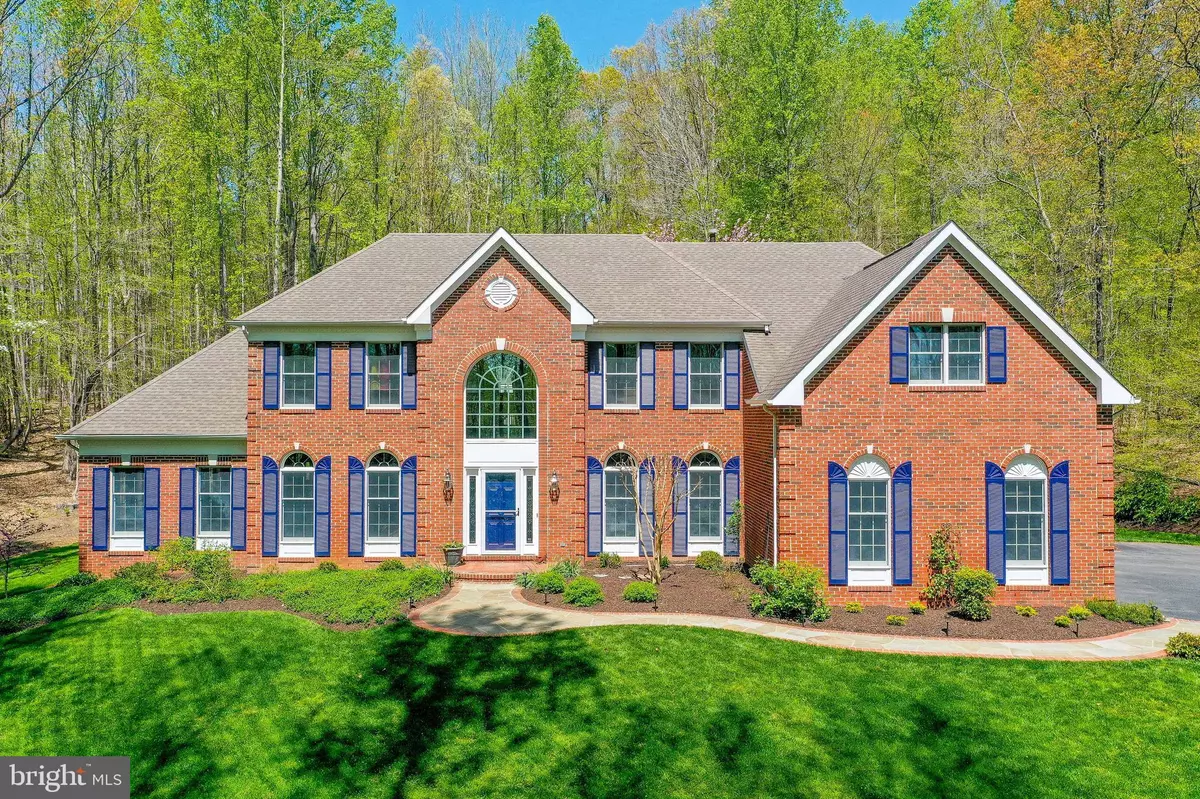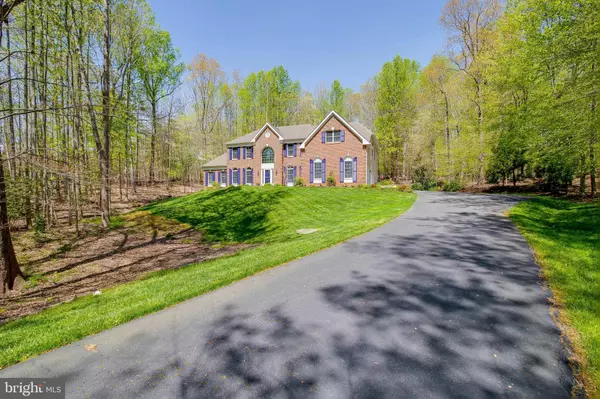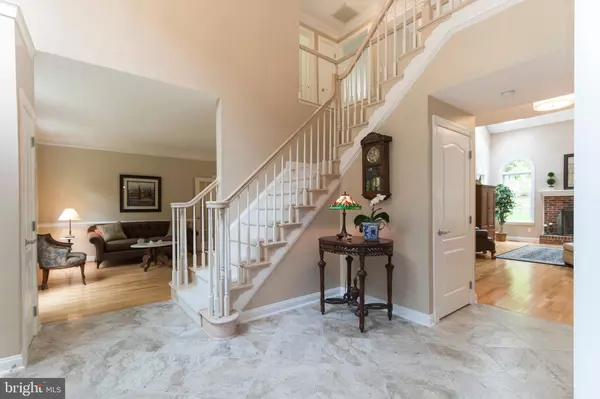$1,252,514
$1,100,000
13.9%For more information regarding the value of a property, please contact us for a free consultation.
4 Beds
4 Baths
4,306 SqFt
SOLD DATE : 06/14/2021
Key Details
Sold Price $1,252,514
Property Type Single Family Home
Sub Type Detached
Listing Status Sold
Purchase Type For Sale
Square Footage 4,306 sqft
Price per Sqft $290
Subdivision Rose Hall
MLS Listing ID VAFX1196776
Sold Date 06/14/21
Style Colonial
Bedrooms 4
Full Baths 3
Half Baths 1
HOA Fees $116/ann
HOA Y/N Y
Abv Grd Liv Area 4,306
Originating Board BRIGHT
Year Built 1996
Annual Tax Amount $10,889
Tax Year 2021
Lot Size 5.000 Acres
Acres 5.0
Property Description
ROSE HALL - Estate homes in this QUIET community simply don't become available often! Located just minutes from CHARMING Clifton! Welcome home to your 5 acres of SERENE wooded views where NATURE ABOUNDS! Amazing curb appeal...mature plantings and a curved FIELDSTONE walkway greet you as you approach your front door! The exterior was FRESHLY PAINTED (2021)! Your SOARING 2-story Foyer features a HUGE Palladian window, an ELEGANT chandelier, wood staircase with NEW carpet runner (2021), and a TILED floor (2020)! Your BRIGHT and AIRY formal Living Room flanks the Foyer and features gleaming HARDWOODS and offers views of a garden area and tall trees in the front of your home! From the Living Room, you can access your EXPANSIVE Sunroom which has numerous SUN-KISSED windows, TILED floor (2020), and FRENCH doors to a patio with an HOT TUB (2018)! The PRIVATE Study with HARDWOODS, BUILT-IN cabinets/shelves (FRESHLY PAINTED 2021) is ideal for working from home and offers RELAXING views of your BEAUTIFULLY landscaped back yard! Entertain in style in your formal Dining Room with gorgeous architectural detail...crown moulding, chair rail, and picture mouldings and GLEAMING hardwoods! The GOURMET kitchen is equipped with top-of-the-line STAINLESS STEEL appliances (double ovens, cooktop, dishwasher, and a FRENCH door refrigerator), GRANITE tops (2016), tiled backsplash, UPDATED light fixtures (2021) and TILED flooring (2016)! A kitchen DESK enables you to keep everything organized! The Breakfast Room has a sunny GARDEN EXTENSION with a SKYLIGHT, a NEW trendy light fixture (2021), and access to an AMAZING fieldstone patio! The adjoining DRAMATIC 2-story Family Room features a GAS fireplace and GLEAMING hardwoods! The nearby Powder Room was UPDATED in 2017 including floor tile, pedestal sink, and toilet! Located off the Kitchen, the UPDATED (2016) Laundry Room offers AMPLE storage cabinets, TILED flooring, and cabinet sink with GRANITE top. Enjoy NEW carpet (2021) on your upper level! The SPACIOUS Owner's Bedroom with its TRAY ceiling also offers a Sitting Room with a COZY gas fireplace, TWO walk-in closets, AND...YET OTHER ROOM which could be used as another OFFICE, LEARNING CENTER, NURSERY, or CRAFT ROOM! The UPDATED (2017) Owner's Bathroom features HEATED tile floors, EXPANDED shower with seamless glass enclosure, FREESTANDING tub, DOUBLE vanities with QUARTZ tops, BUILT-IN shelves, and a separate Water Closet! Bedroom 2 has its own ensuite bathroom which was recently updated (2021) with a NEW floor, GRANITE vanity top, fixtures and light! Bedrooms 3 & 4 share an UPDATED (2014) bathroom including TILE floor/tub surround, GRANITE top, fixtures, mirrors, and lighting! Your TREED back yard OASIS features FIELDSTONE patios, FIRE PIT (2019) , built-in TV (2020), retaining wall (2019), storage shed (2011) with adjoining children's TREE HOUSE (2014), and wood shed (2019)! The unfinished basement awaits your design! The 3-car SIDELOAD garage has an EPOXY floor (2014) & and enlarged parking pad on the driveway (2012). The house GENERATOR (2010) conveys as well!
Location
State VA
County Fairfax
Zoning 030
Rooms
Other Rooms Living Room, Dining Room, Primary Bedroom, Sitting Room, Bedroom 2, Bedroom 3, Bedroom 4, Kitchen, Family Room, Foyer, Breakfast Room, 2nd Stry Fam Ovrlk, Study, Sun/Florida Room, Other, Office, Bathroom 2, Bathroom 3, Primary Bathroom, Half Bath
Basement Connecting Stairway, Full, Rough Bath Plumb, Unfinished
Interior
Interior Features Attic, Breakfast Area, Built-Ins, Carpet, Ceiling Fan(s), Central Vacuum, Chair Railings, Crown Moldings, Family Room Off Kitchen, Floor Plan - Open, Formal/Separate Dining Room, Kitchen - Gourmet, Kitchen - Island, Recessed Lighting, Skylight(s), Soaking Tub, Stall Shower, Tub Shower, Upgraded Countertops, Walk-in Closet(s), Window Treatments, Wood Floors
Hot Water Bottled Gas
Heating Forced Air, Zoned
Cooling Ceiling Fan(s), Central A/C
Flooring Carpet, Ceramic Tile, Hardwood
Fireplaces Number 2
Fireplaces Type Fireplace - Glass Doors, Gas/Propane
Equipment Cooktop, Dishwasher, Disposal, Exhaust Fan, Icemaker, Oven - Double, Oven - Self Cleaning, Oven - Wall, Refrigerator, Stainless Steel Appliances, Water Heater
Fireplace Y
Window Features Double Pane,Palladian,Screens,Skylights
Appliance Cooktop, Dishwasher, Disposal, Exhaust Fan, Icemaker, Oven - Double, Oven - Self Cleaning, Oven - Wall, Refrigerator, Stainless Steel Appliances, Water Heater
Heat Source Propane - Owned, Electric
Laundry Hookup, Main Floor
Exterior
Exterior Feature Patio(s)
Parking Features Garage - Side Entry, Garage Door Opener
Garage Spaces 3.0
Amenities Available Common Grounds
Water Access N
View Trees/Woods
Roof Type Composite
Accessibility None
Porch Patio(s)
Attached Garage 3
Total Parking Spaces 3
Garage Y
Building
Lot Description Backs to Trees, No Thru Street, Rear Yard, Stream/Creek, Trees/Wooded
Story 3
Sewer Septic = # of BR
Water Well
Architectural Style Colonial
Level or Stories 3
Additional Building Above Grade, Below Grade
Structure Type 2 Story Ceilings,9'+ Ceilings,Dry Wall,Tray Ceilings,Vaulted Ceilings
New Construction N
Schools
School District Fairfax County Public Schools
Others
HOA Fee Include Common Area Maintenance,Management,Road Maintenance
Senior Community No
Tax ID 0863 13 0010
Ownership Fee Simple
SqFt Source Assessor
Special Listing Condition Standard
Read Less Info
Want to know what your home might be worth? Contact us for a FREE valuation!

Our team is ready to help you sell your home for the highest possible price ASAP

Bought with Melissa K Longton • Coldwell Banker Elite
"My job is to find and attract mastery-based agents to the office, protect the culture, and make sure everyone is happy! "






