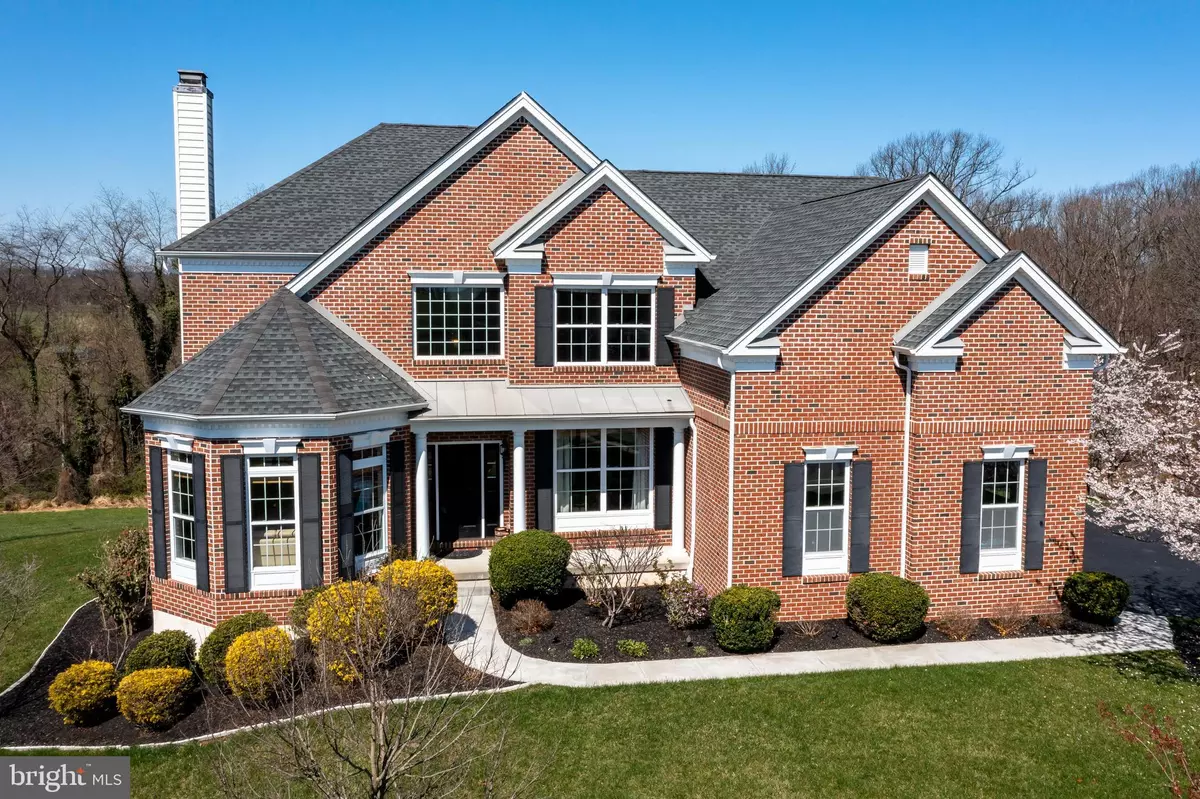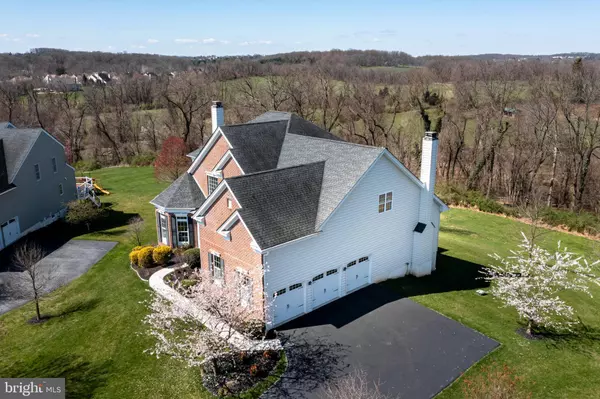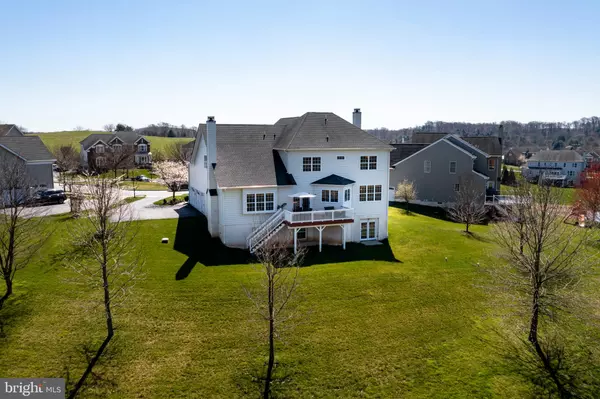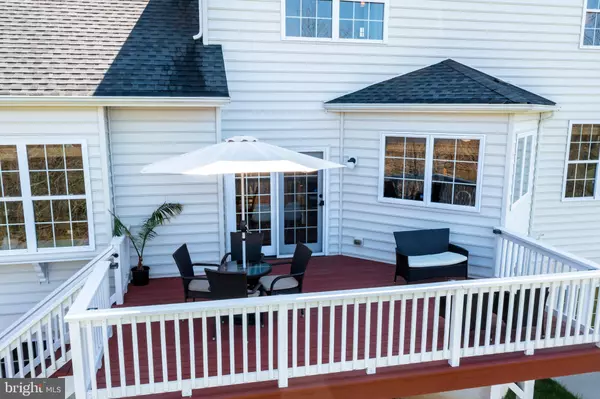$975,000
$925,000
5.4%For more information regarding the value of a property, please contact us for a free consultation.
4 Beds
4 Baths
4,285 SqFt
SOLD DATE : 06/06/2022
Key Details
Sold Price $975,000
Property Type Single Family Home
Sub Type Detached
Listing Status Sold
Purchase Type For Sale
Square Footage 4,285 sqft
Price per Sqft $227
Subdivision None Available
MLS Listing ID PACT2021926
Sold Date 06/06/22
Style Traditional
Bedrooms 4
Full Baths 3
Half Baths 1
HOA Fees $125/mo
HOA Y/N Y
Abv Grd Liv Area 4,285
Originating Board BRIGHT
Year Built 2011
Annual Tax Amount $13,719
Tax Year 2021
Lot Size 0.400 Acres
Acres 0.4
Lot Dimensions 0.00 x 0.00
Property Description
Welcome to this beautifully kept home in Unionville Chadds Ford School District. The handsome brick elevation is situated on a bucolic slice of Chester County in The Preserve at Chadds Ford.
Enter into the grand two-story foyer with a turned staircase. Pristine hardwood and custom molding runs throughout most of the first level and into the formal living and sitting rooms. The sitting room features a wood burning fireplace. An amply sized home office is located to the right of the front entry and features double French doors and tasteful trimwork. Continuing toward the back of the home, a powder room and mudroom/laundry room are conveniently located just off the garage. The eat-in kitchen features a large center island for food prep or entertaining, access to the rear deck for al fresco dining or morning coffee. A grand two-story family room is adjacent to the kitchen and features a fireplace and rear staircase to the second level. A formal dining room rounds out the main level.
The second story features soaring ceilings. The owners suite features a sitting area, enormous walk-in closet, and tasteful bath with double sinks and separate water closet. Two nicely sized bedrooms share a jack and jill bath and have spectacular views of the backyard. The fourth bedroom features its own ensuite and walk-in closet.
The walkout basement has plenty of windows, and is already fitted with a bath rough-in.
Location
State PA
County Chester
Area Pocopson Twp (10363)
Zoning RESIDENTIAL
Direction East
Rooms
Other Rooms Living Room, Dining Room, Sitting Room, Bedroom 2, Bedroom 3, Bedroom 4, Kitchen, Family Room, Bedroom 1, Office
Basement Walkout Level, Poured Concrete, Outside Entrance
Interior
Interior Features Breakfast Area, Carpet, Ceiling Fan(s), Crown Moldings, Family Room Off Kitchen, Kitchen - Eat-In, Kitchen - Island, Pantry, Recessed Lighting, Upgraded Countertops, Walk-in Closet(s)
Hot Water Propane
Cooling Central A/C
Fireplaces Number 2
Heat Source Propane - Leased
Exterior
Parking Features Garage - Side Entry, Garage Door Opener, Inside Access
Garage Spaces 3.0
Utilities Available Cable TV, Propane, Water Available, Sewer Available
Water Access N
Accessibility None
Attached Garage 3
Total Parking Spaces 3
Garage Y
Building
Story 2
Foundation Concrete Perimeter
Sewer Public Sewer
Water Public
Architectural Style Traditional
Level or Stories 2
Additional Building Above Grade, Below Grade
New Construction N
Schools
School District Unionville-Chadds Ford
Others
Pets Allowed Y
Senior Community No
Tax ID 63-03 -0213
Ownership Fee Simple
SqFt Source Assessor
Special Listing Condition Standard
Pets Allowed No Pet Restrictions
Read Less Info
Want to know what your home might be worth? Contact us for a FREE valuation!

Our team is ready to help you sell your home for the highest possible price ASAP

Bought with Michael J Wilson • BHHS Fox & Roach-Greenville
"My job is to find and attract mastery-based agents to the office, protect the culture, and make sure everyone is happy! "






