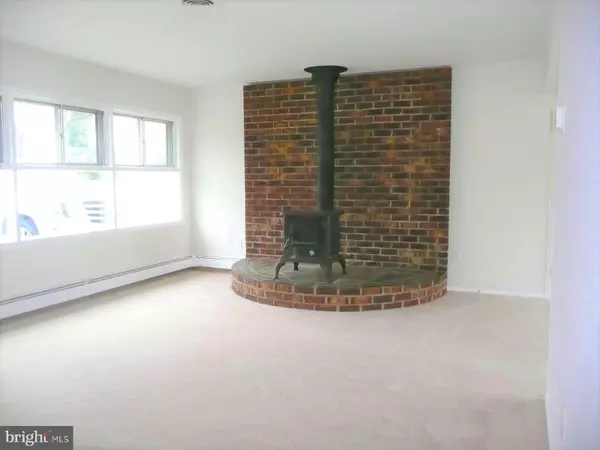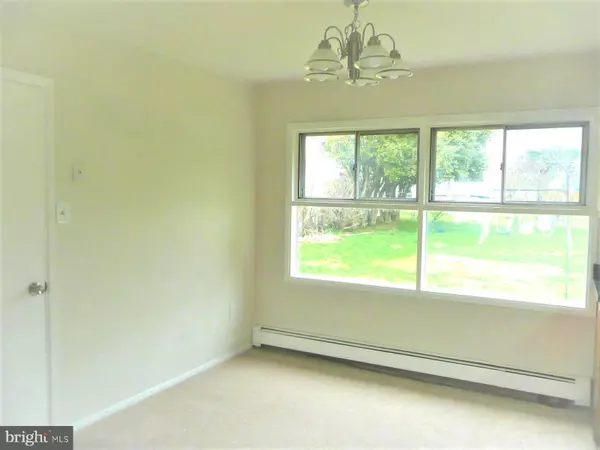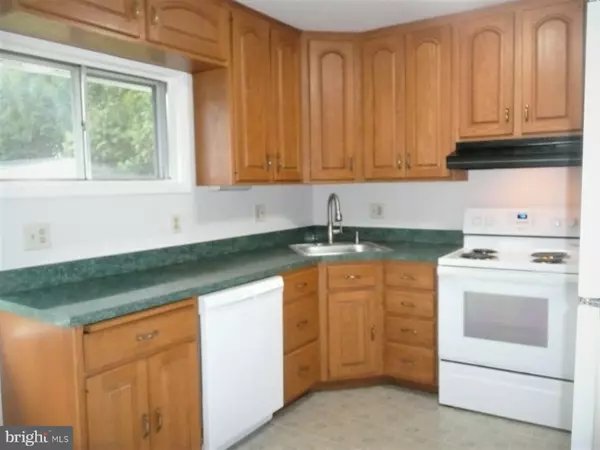$315,000
$285,000
10.5%For more information regarding the value of a property, please contact us for a free consultation.
4 Beds
2 Baths
1,275 SqFt
SOLD DATE : 05/25/2022
Key Details
Sold Price $315,000
Property Type Single Family Home
Sub Type Detached
Listing Status Sold
Purchase Type For Sale
Square Footage 1,275 sqft
Price per Sqft $247
Subdivision Kenwood
MLS Listing ID PABU2021256
Sold Date 05/25/22
Style Other
Bedrooms 4
Full Baths 2
HOA Y/N N
Abv Grd Liv Area 1,275
Originating Board BRIGHT
Year Built 1955
Annual Tax Amount $4,637
Tax Year 2021
Lot Size 8,400 Sqft
Acres 0.19
Lot Dimensions 60.00 x 140.00
Property Description
Fantastic opportunity to obtain this bright and sunny 4-bedroom 2 bath expanded Jubilee. Rooms freshly painted new carping throughout. Central Air and New Oil Burner both installed in 2020, above ground oil tank, old tank was removed. Living room has lots of natural light and boasts a wood burning cast iron stove surrounded by an attractive brick wall and hearth, huge den with large deep closet and new ceiling fan w/light and access to the back yard. Remodeled Kitchen with oak cabinets, new stainless steel corner sink and faucet with dishwasher, microwave and garbage disposer. The first level bath is well maintained with a new commode. The downstairs hall consists of a linen closet and deep coat closet, two bedrooms with good size closets complete this floor making this home ideal for one floor living. The upper level offers two great size bedrooms with built in drawers, shelving, storage and large closets. There is also a cedar closet in the larger bedroom. The bath on this level has been totally remodeled and a new medicine cabinet and light fixture just installed. There is a double wide concrete driveway and new walkway leading to the front door. The back yard is much larger than the average Levittown yard and is fenced in with a large shed for storing your outdoor needs and equipment. This home is also convenient to shopping, schools, train station and major highways Come see this home waiting for you to add your personal touches and make it your own.
Location
State PA
County Bucks
Area Bristol Twp (10105)
Zoning R2
Rooms
Main Level Bedrooms 2
Interior
Interior Features Attic, Built-Ins, Carpet, Cedar Closet(s), Ceiling Fan(s), Kitchen - Eat-In
Hot Water Oil
Heating Baseboard - Hot Water
Cooling Central A/C
Fireplaces Number 1
Fireplaces Type Metal, Wood
Equipment Dishwasher, Disposal, Dryer - Electric, Microwave, Range Hood, Refrigerator, Stove, Washer
Fireplace Y
Appliance Dishwasher, Disposal, Dryer - Electric, Microwave, Range Hood, Refrigerator, Stove, Washer
Heat Source Oil
Laundry Main Floor
Exterior
Garage Spaces 4.0
Water Access N
Accessibility None
Total Parking Spaces 4
Garage N
Building
Story 2
Foundation Slab
Sewer Public Sewer
Water Public
Architectural Style Other
Level or Stories 2
Additional Building Above Grade, Below Grade
New Construction N
Schools
High Schools Trumam
School District Bristol Township
Others
Senior Community No
Tax ID 05-072-167
Ownership Fee Simple
SqFt Source Assessor
Acceptable Financing Cash, Conventional, FHA, VA
Listing Terms Cash, Conventional, FHA, VA
Financing Cash,Conventional,FHA,VA
Special Listing Condition Standard
Read Less Info
Want to know what your home might be worth? Contact us for a FREE valuation!

Our team is ready to help you sell your home for the highest possible price ASAP

Bought with Abdenour Rekik • Carp-Banik and Mathew LLC
"My job is to find and attract mastery-based agents to the office, protect the culture, and make sure everyone is happy! "






