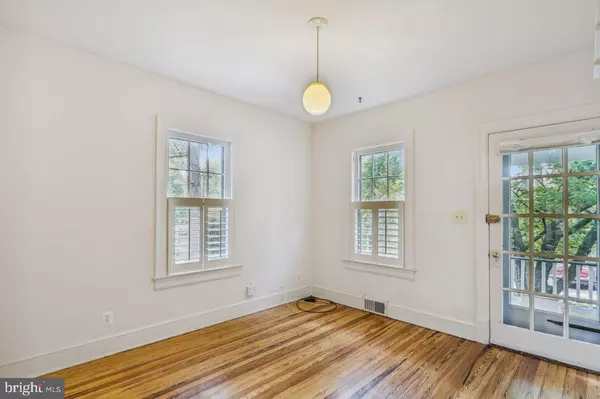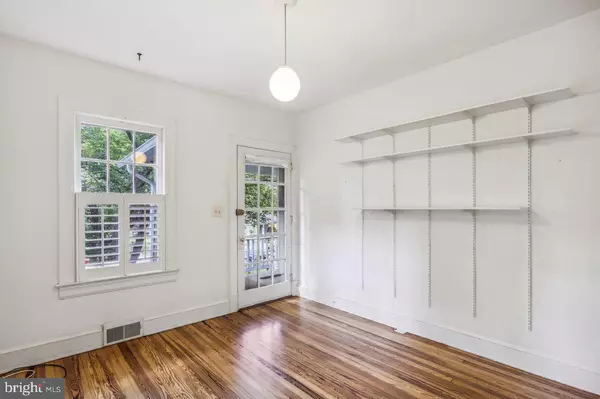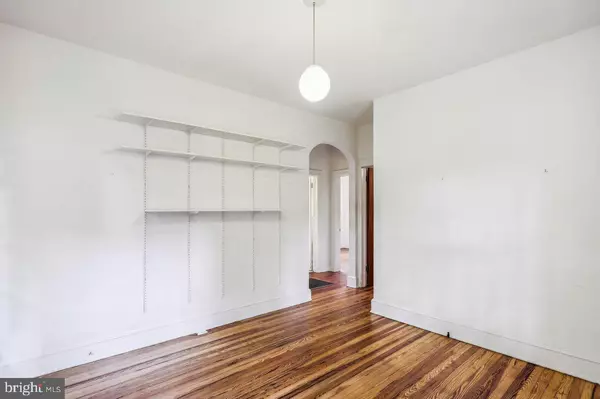$701,000
$574,900
21.9%For more information regarding the value of a property, please contact us for a free consultation.
2 Beds
1 Bath
1,549 SqFt
SOLD DATE : 06/13/2022
Key Details
Sold Price $701,000
Property Type Single Family Home
Sub Type Detached
Listing Status Sold
Purchase Type For Sale
Square Footage 1,549 sqft
Price per Sqft $452
Subdivision Takoma Park
MLS Listing ID MDMC2052038
Sold Date 06/13/22
Style Ranch/Rambler,Other
Bedrooms 2
Full Baths 1
HOA Y/N N
Abv Grd Liv Area 1,141
Originating Board BRIGHT
Year Built 1933
Annual Tax Amount $8,356
Tax Year 2021
Lot Size 9,154 Sqft
Acres 0.21
Property Description
BEST AND FINAL OFFERS ARE DUE NO LATER THAN SUNDAY EVENING, 5 JUNE 2022.
OFFERS WILL BE REVIEWED AND PRESENTED ON MONDAY 6 JUNE 2022.
Wonderful home in private, prime location with covered front porch on almost 1/4 acre! Amazing addition is approximately 25x13 offering high ceilings and lots of light! Upgrades include newer HVAC and hot water heater! Hardwood flooring on main level! Neutral paint! Newer sump pump! Spacious living room with hardwood floors and shelving! Large kitchen with white cabinets, all appliances (as-is), gas cooking and white backsplash! Primary bedroom with two closets, hardwood flooring and built-in dresser! Additional bedroom with hardwood floors! Full bath with vanity and white tile in tub/shower with glass block window! Butler's pantry/mud room with door to driveway! Doors to wood deck off addition! Fenced lot! Finished basement with carpet and lots of storage and rear exit with steps! Ceiling fans! Easy access to DC, Metro and Sligo Creek!
Location
State MD
County Montgomery
Zoning R60
Rooms
Other Rooms Living Room, Primary Bedroom, Bedroom 2, Kitchen, Recreation Room, Bathroom 1, Bonus Room
Basement Daylight, Partial, Drain, Partially Finished, Sump Pump, Walkout Stairs, Windows, Other
Main Level Bedrooms 2
Interior
Interior Features Carpet, Ceiling Fan(s), Crown Moldings, Entry Level Bedroom, Floor Plan - Traditional, Kitchen - Eat-In
Hot Water Natural Gas
Heating Ceiling, Forced Air, Baseboard - Electric
Cooling Central A/C
Flooring Hardwood, Partially Carpeted
Equipment Dishwasher, Dryer - Electric, Exhaust Fan, Oven - Self Cleaning, Washer, Water Heater, Oven/Range - Gas
Fireplace N
Appliance Dishwasher, Dryer - Electric, Exhaust Fan, Oven - Self Cleaning, Washer, Water Heater, Oven/Range - Gas
Heat Source Natural Gas, Electric
Laundry Basement
Exterior
Exterior Feature Deck(s)
Garage Spaces 3.0
Utilities Available Above Ground, Other
Water Access N
View Other
Roof Type Asbestos Shingle
Accessibility Other
Porch Deck(s)
Total Parking Spaces 3
Garage N
Building
Lot Description Level
Story 1
Foundation Slab, Block
Sewer Public Sewer
Water Public
Architectural Style Ranch/Rambler, Other
Level or Stories 1
Additional Building Above Grade, Below Grade
Structure Type High
New Construction N
Schools
School District Montgomery County Public Schools
Others
Senior Community No
Tax ID 161301076345
Ownership Fee Simple
SqFt Source Assessor
Special Listing Condition Standard
Read Less Info
Want to know what your home might be worth? Contact us for a FREE valuation!

Our team is ready to help you sell your home for the highest possible price ASAP

Bought with Barak Sky • Long & Foster Real Estate, Inc.
"My job is to find and attract mastery-based agents to the office, protect the culture, and make sure everyone is happy! "






