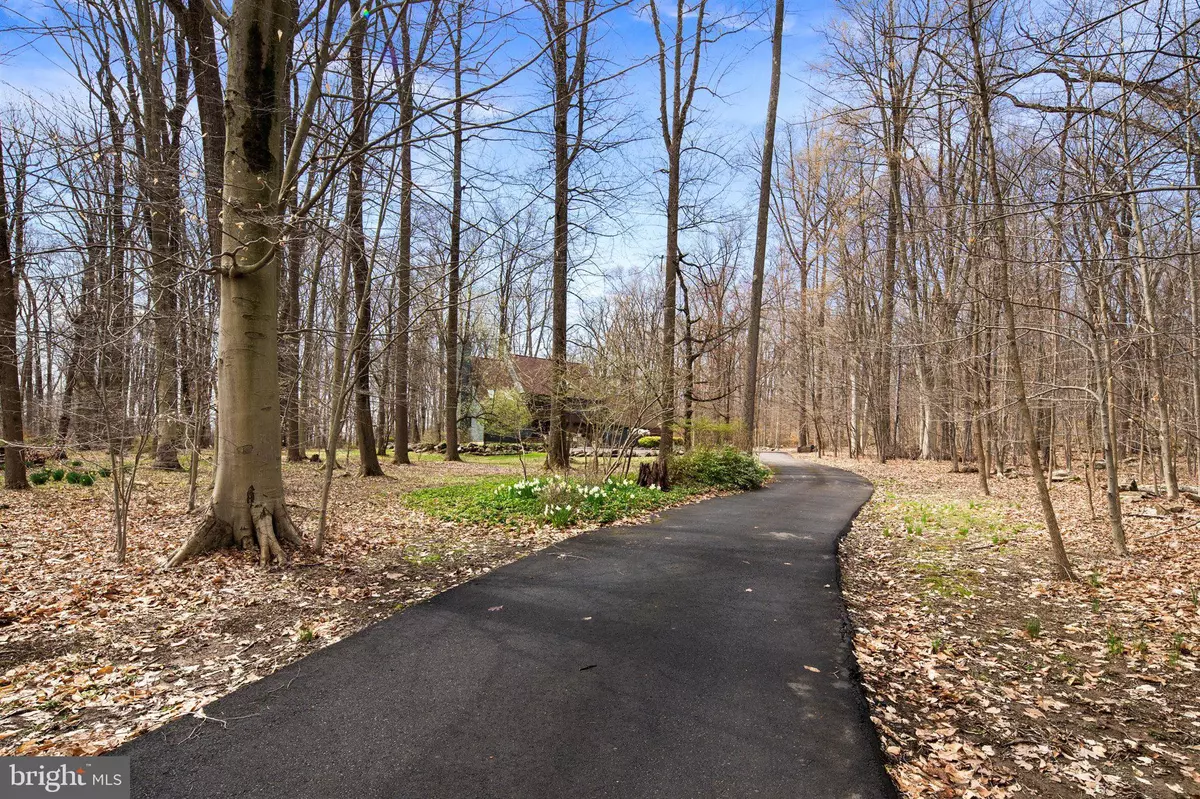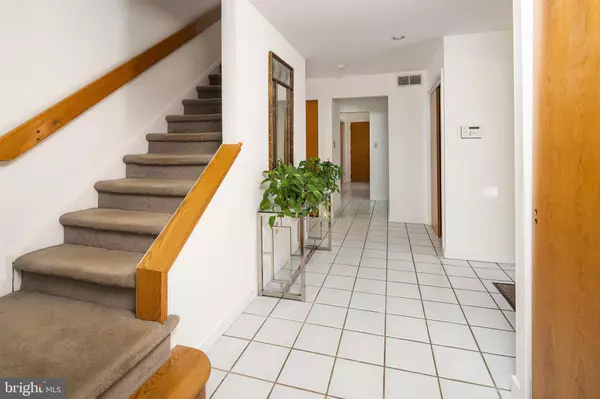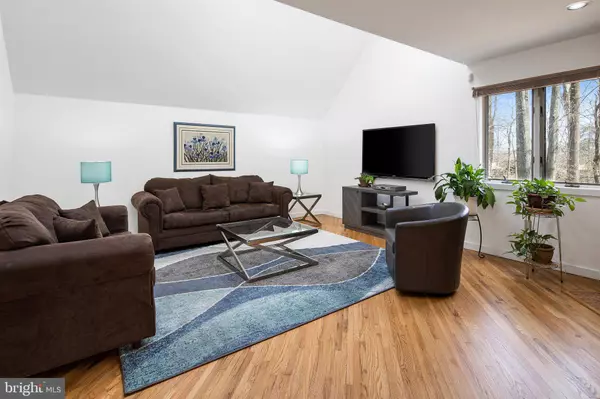$835,000
$795,000
5.0%For more information regarding the value of a property, please contact us for a free consultation.
4 Beds
3 Baths
3,400 SqFt
SOLD DATE : 07/16/2021
Key Details
Sold Price $835,000
Property Type Single Family Home
Sub Type Detached
Listing Status Sold
Purchase Type For Sale
Square Footage 3,400 sqft
Price per Sqft $245
Subdivision None Available
MLS Listing ID NJME310548
Sold Date 07/16/21
Style Contemporary
Bedrooms 4
Full Baths 3
HOA Y/N N
Abv Grd Liv Area 3,400
Originating Board BRIGHT
Year Built 1988
Annual Tax Amount $21,189
Tax Year 2019
Lot Size 3.330 Acres
Acres 3.33
Lot Dimensions 0.00 x 0.00
Property Description
Welcome to 100 Woosamonsa Road. Designed by architect W.L. Charleroy, this 4+bedroom, 3 bath Hopewell Township home continues to impress today with added amenities and upgrades by the original owners. Thoughtfully placed back from the road down a winding drive on over 3 secluded acres backing to prestigious Southwind Farms, this location is only 15 minutes from I-295 and 6 minutes to downtown Pennington where quaint shops and delicious restaurants await. A wealth of new upgrades include: New energy saving Geothermal Series 3 ground loop heat and cooling system with 2 energy efficient hot water heaters, new architectural shingle roof with a lifetime warranty transferable to the new owners. Anderson reflective glass windows throughout, 2x6 construction with double insulation, block foundation and steel beam. Impressive front entry with custom paver columned patio and circular drive. Inside are light filled rooms, gleaming refinished hardwood floors, spacious bedrooms, 3 full baths, 2 office spaces, first floor laundry with sink and cabinetry, a bonus room with skylights, beautiful woodburning fireplace with marble surround, 2 car garage, central vac and should you need more space there is a 3rd floor unfinished insulated room with space for another bath! Gourmet kitchen with stunning granite counters, island cooktop, high end appliances, custom pecan cabinetry, sub-zero fridge, butlers coffee bar with sink, large breakfast/dining space, vaulted ceilings with skylights and wooded vistas from every window bring a sense of calm. Enjoy entertaining on the back deck with granite island for barbeque cooking in summers. The 47 x 32 basement could be finished for more entertaining space. Come take a walk in the woods or just relax on the deck. Central to NYC & Phila, minutes to vacation towns of New Hope & Lambertville and close to nearby trains and airport. See attached amenities list.
Location
State NJ
County Mercer
Area Hopewell Twp (21106)
Zoning 2ZON
Rooms
Other Rooms Living Room, Dining Room, Sitting Room, Bedroom 2, Bedroom 4, Kitchen, Family Room, Basement, Foyer, Bedroom 1, Laundry, Loft, Office, Bathroom 1, Bathroom 2, Bathroom 3, Bonus Room
Basement Full
Interior
Hot Water Other
Heating Forced Air
Cooling Geothermal
Fireplaces Number 1
Fireplaces Type Marble, Wood
Equipment Built-In Range, Dishwasher, Dryer - Electric, Oven - Double, Refrigerator, Washer, Water Heater - High-Efficiency
Fireplace Y
Window Features Casement
Appliance Built-In Range, Dishwasher, Dryer - Electric, Oven - Double, Refrigerator, Washer, Water Heater - High-Efficiency
Heat Source Geo-thermal
Laundry Main Floor
Exterior
Exterior Feature Deck(s), Patio(s)
Parking Features Garage Door Opener
Garage Spaces 2.0
Water Access N
View Trees/Woods
Roof Type Architectural Shingle
Accessibility None
Porch Deck(s), Patio(s)
Attached Garage 2
Total Parking Spaces 2
Garage Y
Building
Story 3
Foundation Block
Sewer On Site Septic
Water Well
Architectural Style Contemporary
Level or Stories 3
Additional Building Above Grade, Below Grade
Structure Type Cathedral Ceilings
New Construction N
Schools
Elementary Schools Bear Tavern E.S.
Middle Schools Timberlane M.S.
High Schools Central H.S.
School District Hopewell Valley Regional Schools
Others
Senior Community No
Tax ID 06-00050-00018 01
Ownership Fee Simple
SqFt Source Assessor
Special Listing Condition Standard
Read Less Info
Want to know what your home might be worth? Contact us for a FREE valuation!

Our team is ready to help you sell your home for the highest possible price ASAP

Bought with Karen L Dippolito • Diamond Homes Realty
"My job is to find and attract mastery-based agents to the office, protect the culture, and make sure everyone is happy! "






