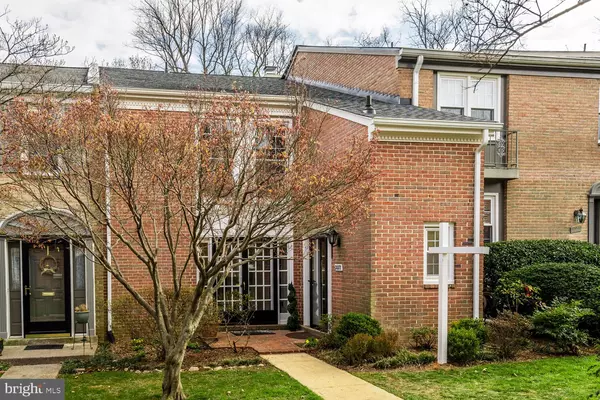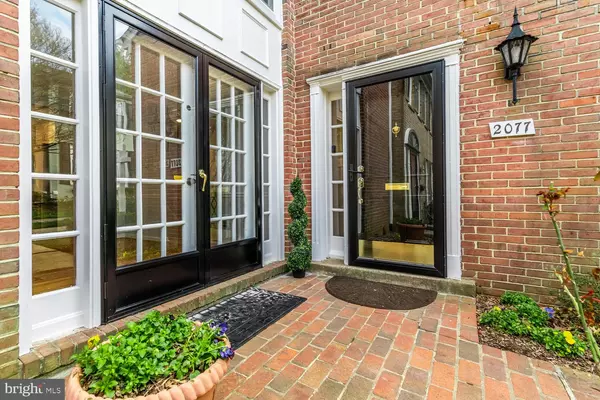$880,000
$835,000
5.4%For more information regarding the value of a property, please contact us for a free consultation.
3 Beds
3 Baths
2,098 SqFt
SOLD DATE : 04/28/2022
Key Details
Sold Price $880,000
Property Type Townhouse
Sub Type Interior Row/Townhouse
Listing Status Sold
Purchase Type For Sale
Square Footage 2,098 sqft
Price per Sqft $419
Subdivision Westmoreland Square
MLS Listing ID VAFX2058086
Sold Date 04/28/22
Style Colonial
Bedrooms 3
Full Baths 2
Half Baths 1
HOA Fees $140/mo
HOA Y/N Y
Abv Grd Liv Area 1,804
Originating Board BRIGHT
Year Built 1969
Annual Tax Amount $8,759
Tax Year 2021
Lot Size 1,760 Sqft
Acres 0.04
Property Description
Welcome home to this striking and tastefully updated town house brought to you by Kathy Pippin Properties. Come make this house your STORYBOOK and create lasting memories and stories.
This beautiful brick Auburn model is located in the sought-after Westmoreland Square neighborhood in the award-winning Haycock/Longfellow/Mclean school district. This well-appointed home with $100K in upgrades on over 2000 SQF, has 3 bedrooms, 2.5 bathrooms, two living rooms, huge storage room, hardscaped back patio with fenced yard facing common area & trees.
Enter this upscale town house through the enchanting garden-walkway. Inside you are greeted by beautiful hardwood floors and the captivating gourmet kitchen with a large center island, stainless steel appliances, upgraded cabinets and granite countertops that is the perfect for entertaining and everyday cooking. The kitchen opens to a large open space that can accommodate as a family or dinning room. A set of French doors bring in a lot of natural lights to this open floor plan.
Moving up the stairs, a large timeless living room with a fireplace and hardwood floors awaits you.
Owner's bedroom with the en-suite bathroom, a well-appointed makeup counter with huge mirror and a a large walking closet provide the perfect sanctuary for the new owner.
Basement offers another large living room with the 2nd fireplace, and sliding glass door that open up to the hardscaped backyard patio. Fully fenced backyard opens to trees and provides ideal privacy.
Conveniently located 1.5 miles from the West Falls Church metro station and short drive to 66, 495, 29, 50, Dulles Toll Road, and Washington DC. Tucked in between the lively and desirable downtown City of Falls Church and McLean with many shops and restaurants.
Full kitchen design & remodel (2018), All bathrooms update (2021), All new lights (2022), New Berber carpet (2022), New paint (2022), New roof (2020), Washer/Dryer (2021), Windows/Doors (2009), and much more.
Open House Sunday 4/3/2022 (1-4pm )
Location
State VA
County Fairfax
Zoning 181
Rooms
Other Rooms Living Room, Bedroom 2, Bedroom 3, Kitchen, Family Room, Basement, Foyer, Bedroom 1, Bathroom 1, Bathroom 2, Half Bath
Basement Daylight, Full, Fully Finished, Outside Entrance, Interior Access, Rear Entrance, Walkout Level
Interior
Interior Features Ceiling Fan(s), Walk-in Closet(s), Wood Floors, Stall Shower, Tub Shower, Upgraded Countertops, Kitchen - Gourmet, Kitchen - Eat-In
Hot Water Electric
Heating Central, Forced Air
Cooling Ceiling Fan(s), Central A/C
Flooring Carpet, Ceramic Tile, Hardwood
Fireplaces Number 2
Fireplaces Type Wood, Mantel(s), Screen
Equipment Dishwasher, Disposal, Dryer, Humidifier, Microwave, Range Hood, Refrigerator, Stainless Steel Appliances, Washer
Fireplace Y
Appliance Dishwasher, Disposal, Dryer, Humidifier, Microwave, Range Hood, Refrigerator, Stainless Steel Appliances, Washer
Heat Source Electric
Laundry Basement, Has Laundry
Exterior
Exterior Feature Patio(s)
Parking On Site 1
Fence Fully, Wood
Water Access N
View Garden/Lawn, Trees/Woods
Accessibility None
Porch Patio(s)
Garage N
Building
Lot Description Backs to Trees
Story 3
Foundation Slab
Sewer Public Sewer
Water Public
Architectural Style Colonial
Level or Stories 3
Additional Building Above Grade, Below Grade
New Construction N
Schools
Elementary Schools Haycock
Middle Schools Longfellow
High Schools Mclean
School District Fairfax County Public Schools
Others
HOA Fee Include Common Area Maintenance,Management,Reserve Funds,Snow Removal,Trash
Senior Community No
Tax ID 0402 16 0027
Ownership Fee Simple
SqFt Source Assessor
Special Listing Condition Standard
Read Less Info
Want to know what your home might be worth? Contact us for a FREE valuation!

Our team is ready to help you sell your home for the highest possible price ASAP

Bought with Junyi Zhang Fitz • Samson Properties
"My job is to find and attract mastery-based agents to the office, protect the culture, and make sure everyone is happy! "






