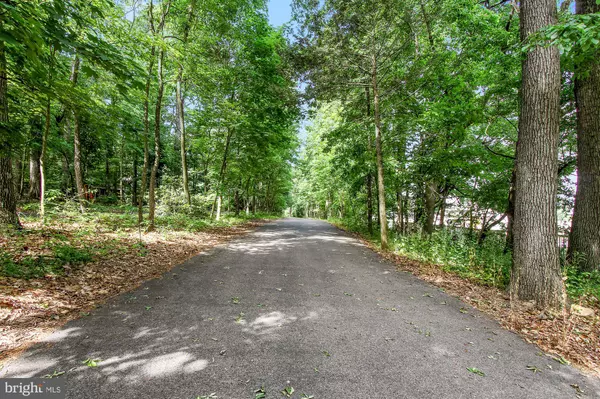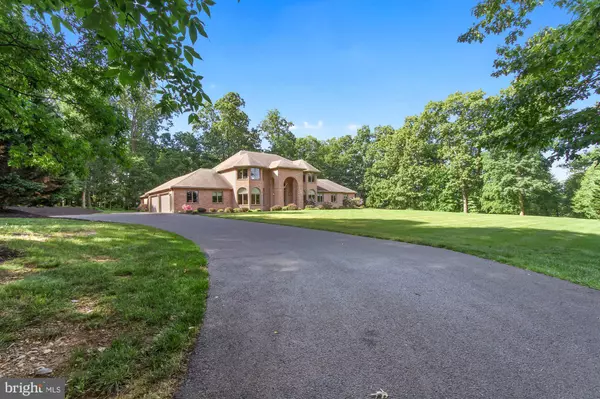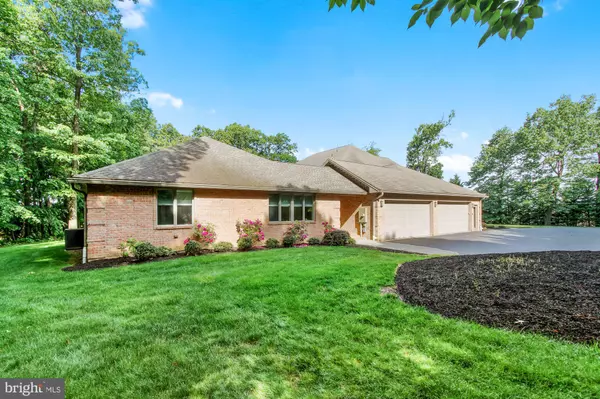$1,000,000
$1,150,000
13.0%For more information regarding the value of a property, please contact us for a free consultation.
6 Beds
8 Baths
11,355 SqFt
SOLD DATE : 08/26/2021
Key Details
Sold Price $1,000,000
Property Type Single Family Home
Sub Type Detached
Listing Status Sold
Purchase Type For Sale
Square Footage 11,355 sqft
Price per Sqft $88
Subdivision East York
MLS Listing ID PAYK159906
Sold Date 08/26/21
Style Contemporary
Bedrooms 6
Full Baths 7
Half Baths 1
HOA Y/N N
Abv Grd Liv Area 7,050
Originating Board BRIGHT
Year Built 2004
Annual Tax Amount $14,449
Tax Year 2020
Lot Size 2.000 Acres
Acres 2.0
Lot Dimensions 61x652x217x401x249x328
Property Description
Reflect your success, Entertain in Style, Move Everyone with You…..This massive custom built 6 bedroom, 7 full bath/1 half bath brick contemporary, on a private, partially wooded 2 acre lot, combines architecture and craftsmanship into a home that whispers, “success.” With its high ceilings, luxury appointments, and gleaming Brazilian Cherry and Brazilian Teak (non-fading) flooring, this home offers over 7000 sq ft of gracious living space, on two levels, with another 4300+ sq ft of finished living space, in the lower level. PLUS it has another 1000+ sq ft of partially unfinished living space, in the lower level. To say the house is massive, is an understatement! Other than the powder room and a partially finished lower level utility room, there isn't a small room in the home! You will love the open and flowing floorplan perfect for grand entertaining or intimate gatherings. Enjoy cooking in the beautiful granite kitchen, while family and friends gather at the bar, sit at the dining table, or lounge in the family room. Imagine the fun you can have in the 24x28 cathedral ceiling family room. Windows and patio door allow you to enjoy the beauty of the lot or take the party onto the large deck. The kitchen showcases stainless steel appliances, island/bar with sink, dual pantry, and enough space to feed an army. Never worry about working remote, with the 1st floor office, closed off by double French Doors. A stunning 1256 sq ft primary suite has enough space for bedroom, office, and living furniture. It features a custom designed 10x16 walk-in closet and 13x17 luxury bath with whirlpool tub, 5x6 walk-in tiled shower, with triple shower heads, toilet closet, double vanities, and heat lamps. The 1st floor laundry room and powder room are located directly off the kitchen and have quick access to both the garage and side patio area. Three additional bedroom suites, each with private granite baths, with heat lamps, walk-in closets, and Brazilian Teak flooring, are located on the 2nd floor. Just when you thought the home cannot get any larger, you go to the lower level where there are 3 HUGE rooms, 2 full bathrooms, and several partially/unfinished rooms. Let your creativity soar…..game room, media room, theater room, indoor bounce house…. oh my, the sky is the limit, with all the space! The area has rough-in for a 2nd kitchen and wet bar. It also has an outside entrance and steps leading to the garage interior. In 2010, the owner added 1596 sq ft, self-contained living quarters consisting of a living room, Brazilian Teak flooring, eat-in kitchen, two bedrooms and a full bath, with roll-in tiled shower and triple shower heads. It has sound-proof walls, safety intercom system, security cameras, separately zoned heating and air conditioning, a private outside entrance, and a lockable entrance into the main house. The driveway is wired for a gated entrance. Finished 4-car end-load garage with heating, air conditioning, and water line for refrigerator. Home is private, yet minutes to conveniences, Rt30 and I83…. perfect for commuting to Lancaster, Harrisburg, Maryland, or even Philadelphia. A lot of house for the money! We dare you to try and duplicate it for the list price! AGENTS – Please read Agent Remarks!
Location
State PA
County York
Area Springettsbury Twp (15246)
Zoning RESIDENTIAL
Rooms
Other Rooms Living Room, Dining Room, Primary Bedroom, Bedroom 2, Bedroom 3, Bedroom 4, Bedroom 5, Kitchen, Game Room, Family Room, Foyer, In-Law/auPair/Suite, Laundry, Storage Room, Utility Room, Media Room, Bedroom 6, Bathroom 2, Bathroom 3, Primary Bathroom, Full Bath, Half Bath
Basement Full, Garage Access, Heated, Improved, Interior Access, Partially Finished, Rough Bath Plumb, Space For Rooms, Sump Pump, Outside Entrance, Poured Concrete, Walkout Stairs, Other, Water Proofing System
Main Level Bedrooms 3
Interior
Interior Features 2nd Kitchen, Attic/House Fan, Built-Ins, Ceiling Fan(s), Crown Moldings, Curved Staircase, Entry Level Bedroom, Family Room Off Kitchen, Floor Plan - Open, Formal/Separate Dining Room, Kitchen - Eat-In, Intercom, Kitchen - Island, Pantry, Primary Bath(s), Recessed Lighting, Stall Shower, Store/Office, Tub Shower, Upgraded Countertops, Walk-in Closet(s), Wet/Dry Bar, WhirlPool/HotTub, Wood Floors
Hot Water Natural Gas, 60+ Gallon Tank
Cooling Central A/C, Ceiling Fan(s), Attic Fan, Programmable Thermostat, Zoned, Multi Units, Energy Star Cooling System
Flooring Ceramic Tile, Concrete, Hardwood, Partially Carpeted
Equipment Built-In Microwave, Cooktop, Dishwasher, Disposal, Dryer, Intercom, Oven/Range - Gas, Range Hood, Refrigerator, Stainless Steel Appliances, Washer, Water Heater, Central Vacuum, Humidifier
Furnishings No
Fireplace N
Window Features Energy Efficient,Insulated,Low-E,Screens,Vinyl Clad,Casement,Bay/Bow,Double Pane,Palladian
Appliance Built-In Microwave, Cooktop, Dishwasher, Disposal, Dryer, Intercom, Oven/Range - Gas, Range Hood, Refrigerator, Stainless Steel Appliances, Washer, Water Heater, Central Vacuum, Humidifier
Heat Source Natural Gas
Laundry Main Floor
Exterior
Exterior Feature Deck(s), Patio(s), Porch(es), Roof
Parking Features Garage - Side Entry, Garage Door Opener, Additional Storage Area, Oversized
Garage Spaces 14.0
Utilities Available Cable TV Available, Electric Available, Natural Gas Available, Phone Available, Sewer Available, Water Available, Under Ground
Water Access N
View Trees/Woods, Garden/Lawn
Roof Type Architectural Shingle
Street Surface Paved
Accessibility 2+ Access Exits, 36\"+ wide Halls, Doors - Swing In, No Stairs, Vehicle Transfer Area, 32\"+ wide Doors, Doors - Lever Handle(s), Grab Bars Mod, Roll-in Shower
Porch Deck(s), Patio(s), Porch(es), Roof
Road Frontage Boro/Township
Attached Garage 4
Total Parking Spaces 14
Garage Y
Building
Lot Description Backs to Trees, Level, Secluded, Front Yard, Interior, Irregular, Landscaping, No Thru Street, Not In Development, Partly Wooded, Rear Yard, SideYard(s), Sloping
Story 2
Foundation Block, Active Radon Mitigation
Sewer Public Sewer
Water Public
Architectural Style Contemporary
Level or Stories 2
Additional Building Above Grade, Below Grade
Structure Type 9'+ Ceilings,2 Story Ceilings,Cathedral Ceilings,Dry Wall
New Construction N
Schools
Middle Schools Central York
High Schools Central York
School District Central York
Others
Senior Community No
Tax ID 46-000-JK-0014-A0-00000
Ownership Fee Simple
SqFt Source Assessor
Security Features Exterior Cameras,Intercom,Security System,Smoke Detector
Acceptable Financing Cash, Conventional
Horse Property N
Listing Terms Cash, Conventional
Financing Cash,Conventional
Special Listing Condition Standard
Read Less Info
Want to know what your home might be worth? Contact us for a FREE valuation!

Our team is ready to help you sell your home for the highest possible price ASAP

Bought with Robert V Argento • Berkshire Hathaway HomeServices Homesale Realty
"My job is to find and attract mastery-based agents to the office, protect the culture, and make sure everyone is happy! "






