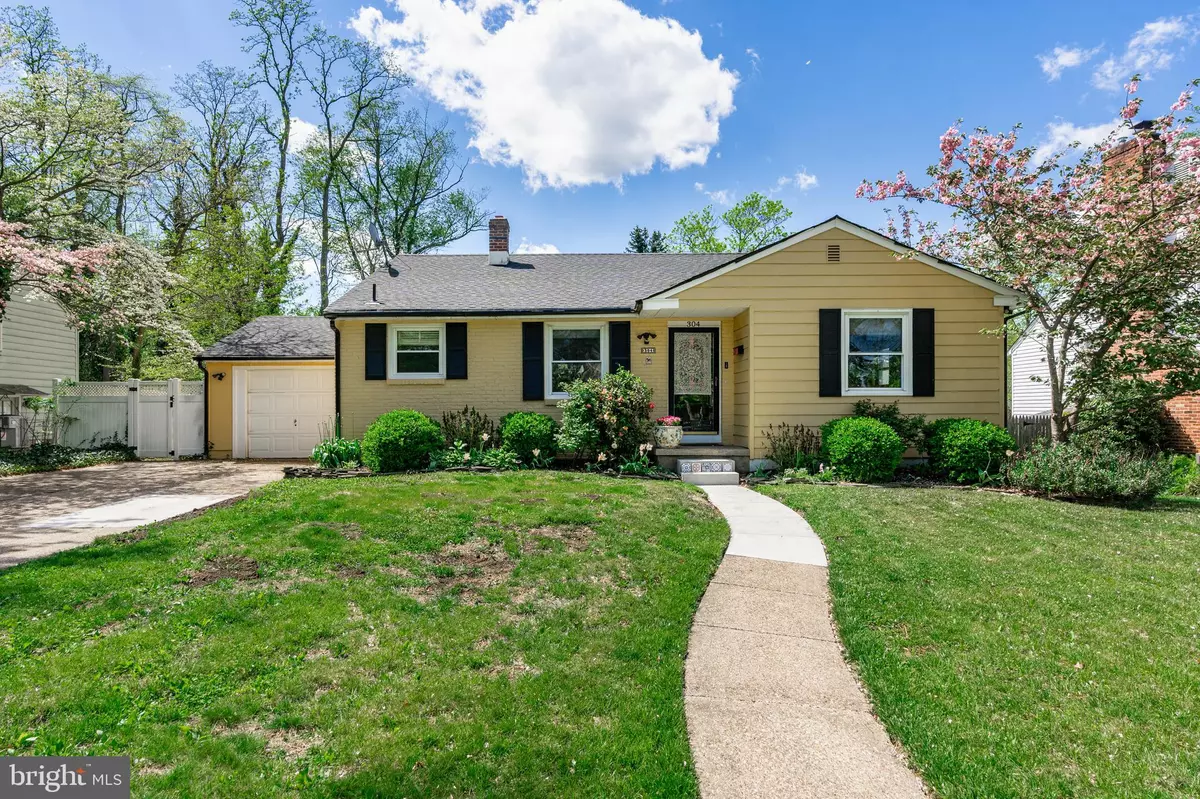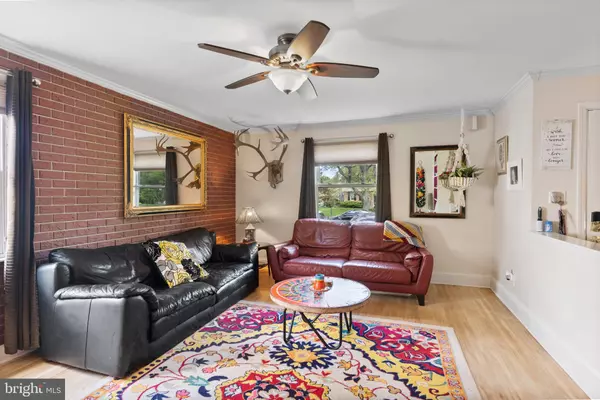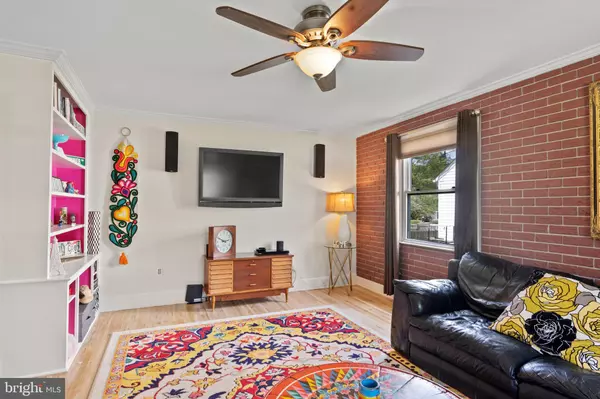$351,000
$329,900
6.4%For more information regarding the value of a property, please contact us for a free consultation.
3 Beds
3 Baths
1,343 SqFt
SOLD DATE : 08/31/2021
Key Details
Sold Price $351,000
Property Type Single Family Home
Sub Type Detached
Listing Status Sold
Purchase Type For Sale
Square Footage 1,343 sqft
Price per Sqft $261
Subdivision Barclay
MLS Listing ID NJCD418738
Sold Date 08/31/21
Style Colonial,Split Level
Bedrooms 3
Full Baths 2
Half Baths 1
HOA Y/N N
Abv Grd Liv Area 1,343
Originating Board BRIGHT
Year Built 1957
Annual Tax Amount $8,194
Tax Year 2020
Lot Size 10,780 Sqft
Acres 0.25
Lot Dimensions 77.00 x 140.00
Property Description
Move in ready home located in Barclay. This 3 bedroom, 2.5 bath split ranch Madison model features hardwood flooring, recessed lighting, and a neutral decor. The kitchen includes 42 inch cabinets, tiled backsplash, upgraded granite counters and stainless steel appliances . The kitchen opens into the spacious Dining and Living room areas. The upper level has three generous sized bedrooms, an updated full bath with Marble basket weave tiled floors and a gorgeous subway tiled shower . The primary bedroom has an additional temperature controlled thermostat . Lower level area is fully finished and could be used as office space, additional bedroom, or recreation room. There is a newer full second bathroom with walk in shower , a spacious laundry room with large sink and front load washer and dryer , a storage cubby along with expanded storage in the crawl space. The lower level also has a walk out door that leads to the fully fenced spacious back yard and brick patio . Additional upgrades include a high efficiency HVAC , ductwork, and attic insulation added approximately 8 years ago. A new roof was installed about five years ago, along with an upgraded main sewer line. This home is located in the highly rated Cherry Hill School district and located within walking distance to the Barclay Farm's swim club, walking trails , and is close to major roads, shopping, and dining.
Location
State NJ
County Camden
Area Cherry Hill Twp (20409)
Zoning RES
Rooms
Basement Fully Finished
Interior
Interior Features Recessed Lighting, Built-Ins, Ceiling Fan(s)
Hot Water Natural Gas
Heating Forced Air
Cooling Central A/C
Equipment Built-In Microwave, Built-In Range, Dishwasher, Disposal, Dryer - Front Loading, Refrigerator, Washer - Front Loading
Furnishings No
Appliance Built-In Microwave, Built-In Range, Dishwasher, Disposal, Dryer - Front Loading, Refrigerator, Washer - Front Loading
Heat Source Natural Gas
Exterior
Exterior Feature Patio(s)
Parking Features Garage Door Opener
Garage Spaces 5.0
Fence Fully, Vinyl
Water Access N
Accessibility None
Porch Patio(s)
Attached Garage 1
Total Parking Spaces 5
Garage Y
Building
Lot Description Front Yard, Rear Yard
Story 1.5
Sewer Public Sewer
Water Public
Architectural Style Colonial, Split Level
Level or Stories 1.5
Additional Building Above Grade, Below Grade
New Construction N
Schools
School District Cherry Hill Township Public Schools
Others
Senior Community No
Tax ID 09-00435 07-00004
Ownership Fee Simple
SqFt Source Assessor
Security Features Smoke Detector,Carbon Monoxide Detector(s)
Special Listing Condition Standard
Read Less Info
Want to know what your home might be worth? Contact us for a FREE valuation!

Our team is ready to help you sell your home for the highest possible price ASAP

Bought with Joseph G Damone • Better Homes and Gardens Real Estate Maturo
"My job is to find and attract mastery-based agents to the office, protect the culture, and make sure everyone is happy! "






