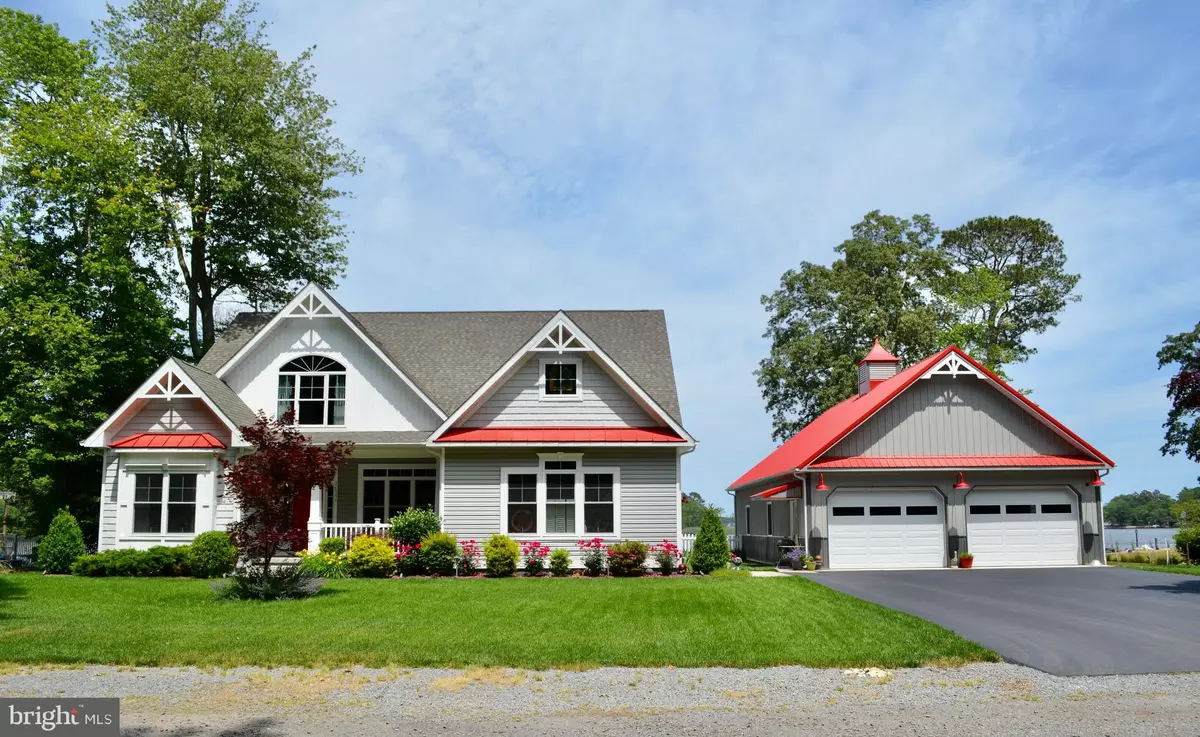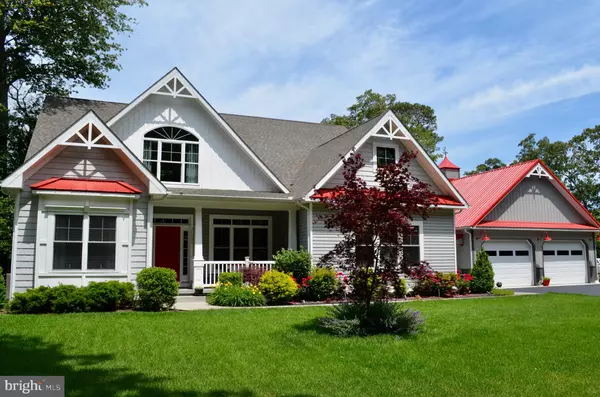$1,450,000
$1,650,000
12.1%For more information regarding the value of a property, please contact us for a free consultation.
5 Beds
4 Baths
4,000 SqFt
SOLD DATE : 10/01/2021
Key Details
Sold Price $1,450,000
Property Type Single Family Home
Sub Type Detached
Listing Status Sold
Purchase Type For Sale
Square Footage 4,000 sqft
Price per Sqft $362
Subdivision None Available
MLS Listing ID DESU184440
Sold Date 10/01/21
Style Coastal
Bedrooms 5
Full Baths 3
Half Baths 1
HOA Y/N N
Abv Grd Liv Area 4,000
Originating Board BRIGHT
Year Built 2017
Annual Tax Amount $2,018
Tax Year 2021
Lot Size 0.490 Acres
Acres 0.49
Lot Dimensions 108.00 x 199.00
Property Description
Waterfront-Built in 2017-5 Bedroom, 3.5 bath home only 4 years old. NO HOA. Approximately 4,000 sq. ft. 141 feet of waterfrontage, Direct boating access to the Atlantic Ocean and Inland Bays. 65X25 ft. Dock. 31x12 composite deck. Separate garage building, 48X30, with 3 overhead doors and two side doors. Irrigation system, fenced rear yard, crown molding and cased windows. 9' ceilings on the first floor. First floor has 3 bedrooms, office, game room with private entrance and gourmet kitchen. Oversized primary bedroom suite includes 2 custom closets and separate entrance. Custom laundry room with large sink and extra refrigerator. Loft area has 2 bedrooms, 1 bath, walk in closet and extra large storage room.
Location
State DE
County Sussex
Area Baltimore Hundred (31001)
Zoning RESIDENTIAL SINGLE FAMILY
Direction Southwest
Rooms
Other Rooms Game Room, Office
Main Level Bedrooms 3
Interior
Interior Features Ceiling Fan(s), Combination Kitchen/Living, Entry Level Bedroom, Floor Plan - Open, Kitchen - Gourmet, Pantry, Primary Bath(s), Primary Bedroom - Bay Front, Upgraded Countertops, Wainscotting, Walk-in Closet(s), Water Treat System, Wet/Dry Bar
Hot Water Instant Hot Water
Heating Heat Pump - Gas BackUp, Heat Pump(s)
Cooling Central A/C, Ceiling Fan(s), Heat Pump(s), Multi Units
Flooring Other
Fireplaces Number 1
Equipment Built-In Microwave, Cooktop, Dishwasher, Disposal, Dryer, Energy Efficient Appliances, Extra Refrigerator/Freezer, Icemaker, Instant Hot Water, Microwave, Oven - Double, Oven - Wall, Range Hood, Refrigerator, Stainless Steel Appliances, Washer, Water Conditioner - Owned, Water Heater - Tankless
Window Features Insulated,Screens
Appliance Built-In Microwave, Cooktop, Dishwasher, Disposal, Dryer, Energy Efficient Appliances, Extra Refrigerator/Freezer, Icemaker, Instant Hot Water, Microwave, Oven - Double, Oven - Wall, Range Hood, Refrigerator, Stainless Steel Appliances, Washer, Water Conditioner - Owned, Water Heater - Tankless
Heat Source Electric, Propane - Leased
Laundry Has Laundry, Dryer In Unit, Main Floor, Washer In Unit
Exterior
Exterior Feature Deck(s), Porch(es)
Parking Features Additional Storage Area, Garage - Front Entry, Garage - Rear Entry, Garage - Side Entry, Garage Door Opener, Oversized
Garage Spaces 16.0
Fence Rear
Utilities Available Cable TV Available, Phone Available, Propane
Waterfront Description Rip-Rap,Private Dock Site
Water Access Y
Water Access Desc Boat - Powered,Canoe/Kayak,Fishing Allowed,Personal Watercraft (PWC),Private Access,Sail,Swimming Allowed,Waterski/Wakeboard
View Bay, Creek/Stream, Water
Roof Type Architectural Shingle
Street Surface Gravel,Unimproved,Other
Accessibility 48\"+ Halls, 32\"+ wide Doors
Porch Deck(s), Porch(es)
Road Frontage Private
Total Parking Spaces 16
Garage Y
Building
Lot Description Cleared, Landscaping, Private, Rear Yard, Rip-Rapped, Secluded, Stream/Creek, Other
Story 2
Foundation Crawl Space, Permanent, Block
Sewer Public Sewer
Water Well, Private
Architectural Style Coastal
Level or Stories 2
Additional Building Above Grade, Below Grade
Structure Type 9'+ Ceilings,Dry Wall
New Construction N
Schools
School District Indian River
Others
Pets Allowed Y
Senior Community No
Tax ID 533-12.00-51.00
Ownership Fee Simple
SqFt Source Assessor
Acceptable Financing Cash
Horse Property N
Listing Terms Cash
Financing Cash
Special Listing Condition Standard
Pets Allowed No Pet Restrictions
Read Less Info
Want to know what your home might be worth? Contact us for a FREE valuation!

Our team is ready to help you sell your home for the highest possible price ASAP

Bought with Andrea L. Thomas • Keller Williams Three Bridges
"My job is to find and attract mastery-based agents to the office, protect the culture, and make sure everyone is happy! "






