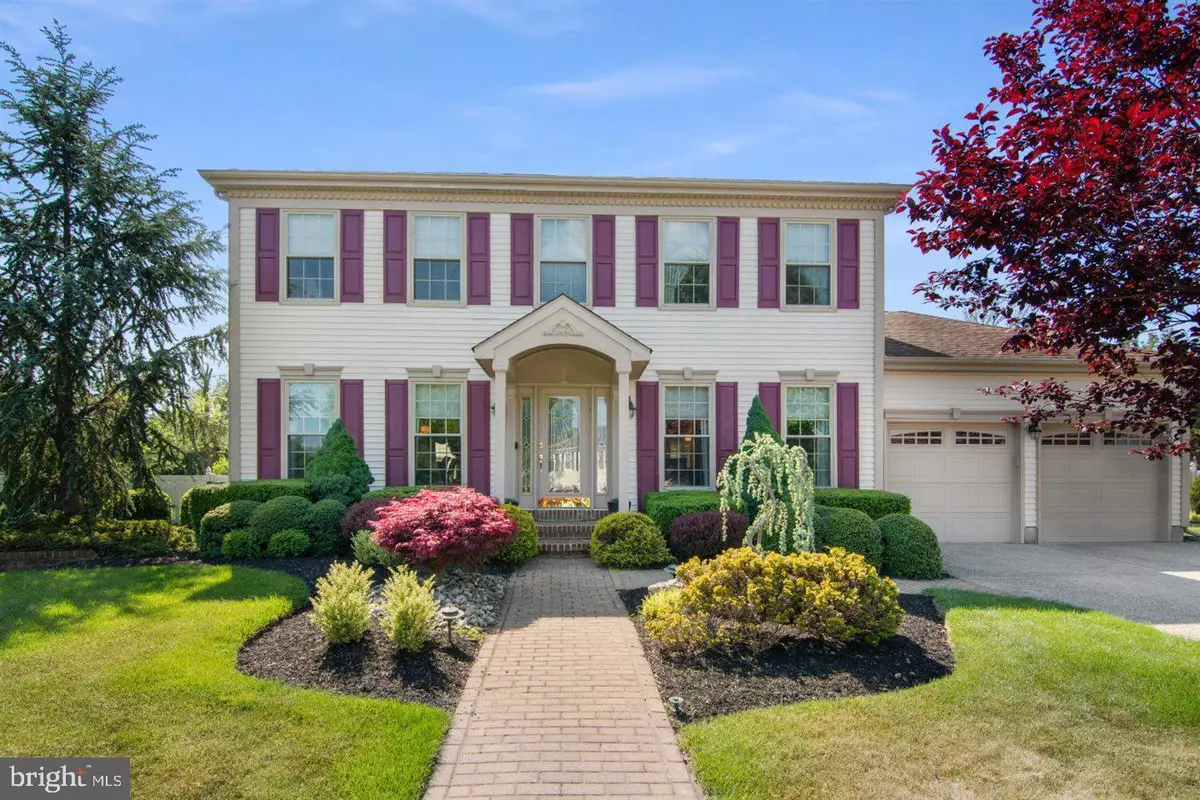$533,000
$519,900
2.5%For more information regarding the value of a property, please contact us for a free consultation.
4 Beds
3 Baths
2,917 SqFt
SOLD DATE : 07/29/2021
Key Details
Sold Price $533,000
Property Type Single Family Home
Sub Type Detached
Listing Status Sold
Purchase Type For Sale
Square Footage 2,917 sqft
Price per Sqft $182
Subdivision Staffordshire Farm
MLS Listing ID NJCD420386
Sold Date 07/29/21
Style Colonial
Bedrooms 4
Full Baths 2
Half Baths 1
HOA Y/N N
Abv Grd Liv Area 2,917
Originating Board BRIGHT
Year Built 1987
Annual Tax Amount $12,679
Tax Year 2020
Lot Size 0.400 Acres
Acres 0.4
Lot Dimensions 0.00 x 0.00
Property Description
The sellers have multiple offers. Highest and Best offers are due Wed. June 9th by 10n am. The home will not be shown after June 8th. Looking for absolute perfection? If that is the case you must tour this amazing home. The entire home has been updated through out. From the moment you pull up to the cul de sac lot you will be in awe. The paver walkway and aggregate driveway with manicured landscaping beds leads to the covered porch. The custom glass front door allows natural light into the home. The foyer, living and dining room have rich handscraped solid Teak hardwood floors. The formal living is painted in a rich tones and has crown molding. The dining room is expansive and has hardwood floor, crown molding and 2 gorgeous chandeliers over the table. Imagine entertaining in this stunning room. The heart of the home is the gourmet kitchen. The maple kitchen has 42 in cabinets, sparkling granite counters, ceramic backsplash with granite accents. The under cabinet and recessed lighting illuminate the kitchen. The breakfast bar has pendant lighting and seating for entertaining. The glass cooktop, double ovens, microwave, dishwasher and paneled refrigerator will make meal prep a breeze. This home has the floor plan that most buyers desire. The open kitchen family room floor plan. The focal point of the room is the gas fireplace with exquisite marble surround and mantle. The breakfast area can accommodate a good size table. French doors lead to the octagonal 3 seasons room has walls of windows that overlook the private fenced landscaped yard. The custom Trex deck has built in benches and flower boxes. The travertine look ceramic tile patio overlooks the pond. Total serenity in your own yard. The laundry room is nicely sized with great storage. The staircase to the second level has a custom railing and Karastan carpet. The Luxurious primary suite has been totally reconfigured and remodeled. The double vanity has honed marble tops with bronze accents. The 24x24 tile is featured in the floor with coordinating tile on the tub and shower surround. The Kohler soaking tub has a palladium window above. The stall shower has a river rock floor, a seat, and a niche. The frameless glass doors highlight the shower. Looks like the Ritz! The other 3 bedrooms are very nicely sized with great closet space and are neutrally decorated. One of the bedrooms has a built in desk space. The bedrooms all have recessed lighting and ceiling fans. The main bath has been updated with glazed cabinets with corian counter tops. The fully finished basement has a wet bar, recreation room, game room and plenty of space for a gym. The windows have all been replaced. This home is truly one of the most immaculate homes you will tour. The location is terrific an easy commute to the city and just around the corner from the new winery coming to town.
Location
State NJ
County Camden
Area Voorhees Twp (20434)
Zoning 100A
Rooms
Other Rooms Living Room, Dining Room, Primary Bedroom, Bedroom 2, Bedroom 3, Bedroom 4, Kitchen, Family Room, Breakfast Room, Laundry
Basement Fully Finished
Interior
Interior Features Bar, Breakfast Area, Ceiling Fan(s), Crown Moldings, Dining Area, Family Room Off Kitchen, Floor Plan - Open, Kitchen - Gourmet, Stall Shower, Upgraded Countertops, Wet/Dry Bar, Window Treatments, Wood Floors
Hot Water Natural Gas
Heating Central
Cooling Central A/C
Flooring Ceramic Tile, Wood, Carpet
Fireplaces Number 1
Fireplaces Type Marble, Mantel(s), Gas/Propane
Equipment Washer, Dryer, Refrigerator, Dishwasher, Stove
Fireplace Y
Window Features Replacement
Appliance Washer, Dryer, Refrigerator, Dishwasher, Stove
Heat Source Natural Gas
Laundry Main Floor
Exterior
Exterior Feature Patio(s), Deck(s)
Parking Features Inside Access
Garage Spaces 2.0
Water Access N
Roof Type Architectural Shingle
Accessibility None
Porch Patio(s), Deck(s)
Attached Garage 2
Total Parking Spaces 2
Garage Y
Building
Story 2
Foundation Block
Sewer Public Sewer
Water Public
Architectural Style Colonial
Level or Stories 2
Additional Building Above Grade, Below Grade
Structure Type Dry Wall
New Construction N
Schools
Elementary Schools Osage E.S.
Middle Schools Voorhees M.S.
High Schools Eastern H.S.
School District Eastern Camden County Reg Schools
Others
Senior Community No
Tax ID 34-00199 01-00013
Ownership Fee Simple
SqFt Source Assessor
Security Features Electric Alarm
Acceptable Financing Cash, Conventional
Horse Property N
Listing Terms Cash, Conventional
Financing Cash,Conventional
Special Listing Condition Standard
Read Less Info
Want to know what your home might be worth? Contact us for a FREE valuation!

Our team is ready to help you sell your home for the highest possible price ASAP

Bought with Jessica M Kilgore • Keller Williams Realty - Moorestown

"My job is to find and attract mastery-based agents to the office, protect the culture, and make sure everyone is happy! "






