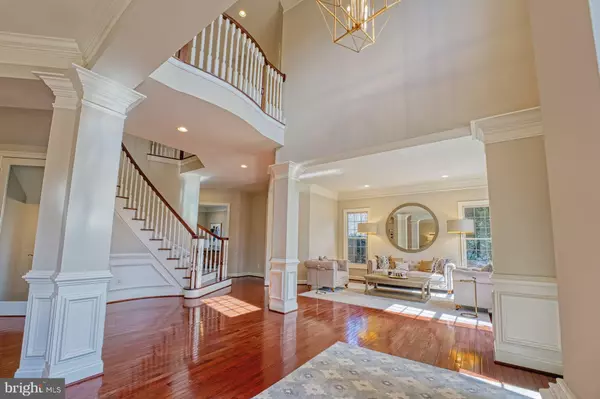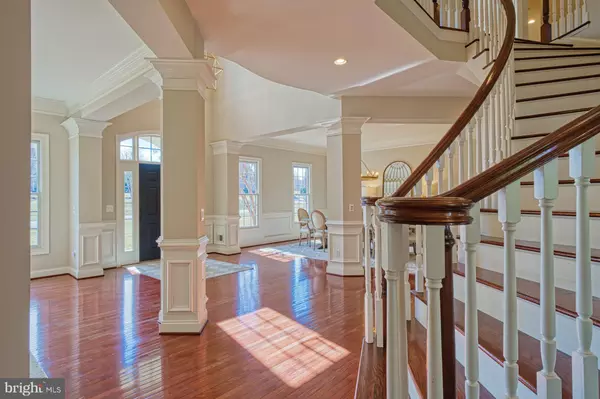$1,650,000
$1,600,000
3.1%For more information regarding the value of a property, please contact us for a free consultation.
5 Beds
6 Baths
7,331 SqFt
SOLD DATE : 03/30/2022
Key Details
Sold Price $1,650,000
Property Type Single Family Home
Sub Type Detached
Listing Status Sold
Purchase Type For Sale
Square Footage 7,331 sqft
Price per Sqft $225
Subdivision Beacon Hill
MLS Listing ID VALO2020652
Sold Date 03/30/22
Style Colonial
Bedrooms 5
Full Baths 6
HOA Fees $180/mo
HOA Y/N Y
Abv Grd Liv Area 5,431
Originating Board BRIGHT
Year Built 2003
Annual Tax Amount $12,334
Tax Year 2021
Lot Size 0.740 Acres
Acres 0.74
Property Description
Welcome to a Beacon Hill beauty that is both a living and entertainers dream home. From the enjoyment perspective, this 7300 SF residence is set up to live life to its fullest. It starts with a gourmet kitchen than opens to a large eating area and family room, then flows out to a spacious composite deck overlooking a stunning pool with 2 hot tubs. Step out to the pool from the newly finished lower level thats designed for fun featuring a large super bowl style room wired for surround sound, an adjacent full bar with seating aplenty, and a Texas Holdem poker nook with its own audio-visual system and faux fireplace. A professional gym room and full bath with additional washer/dryer complete this masterfully designed level. Continuing with that theme, the fenced in backyard features a designer pool with attached spa for summer fun, as well as a separate year-round spa tucked under the covered deck for winter fun. The entire rear entertainment area is immersed in a premium outdoor Paradigm sound system.
The living perspective for this home is equally impressive with an all-hardwood main level open floorplan. The oversized kitchen has everything a discerning chief could want. From the six-burner professional grade Thermador range and separate Thermador warming drawer, to twin dishwashers and an oversized eat-in central island, cooking will never be the same. The two-story entry way bisects a formal dinning and living room with wainscoting and crown molding and leads to a dramatic curved staircase. A large office awaits the work from home professional and shares a fireplace with an oversized, light-filled family room. A large laundry/mud room combo with separate front entrance and a back staircase complete this fantastic main level.
The upper level features an elegant large master suite with sitting room, two large walk-in closets, and an inviting master bath. Four additional oversized bedrooms leave plenty of room for family and guests.
Completing this home is a professionally landscaped yard with low voltage lighting package, epoxy coated garage floor with elite style hanging cabinet storage and brand-new slate entry walkway.
Beacon Hill is a fantastic neighborhood located just 2 miles west of Leesburg. 225 homes share 1,100 acres with 400 acres being community owned open space. The property features miles of paved walking/biking trails and 8 ponds. It truly is an oasis in an otherwise hectic world. Just 17 minutes for Dulles Airport, and steps away from wine country, this bucolic community is one of Loudouns best.
Location
State VA
County Loudoun
Zoning 03
Direction South
Rooms
Other Rooms Living Room, Dining Room, Primary Bedroom, Bedroom 2, Bedroom 4, Kitchen, Family Room, Bedroom 1, Exercise Room, Laundry, Other, Office, Media Room, Bathroom 1, Bathroom 2, Bathroom 3, Bonus Room
Basement Daylight, Partial, Fully Finished, Improved, Outside Entrance, Sump Pump, Walkout Level, Windows
Interior
Interior Features Additional Stairway, Bar, Butlers Pantry, Carpet, Central Vacuum, Chair Railings, Combination Kitchen/Dining, Crown Moldings, Curved Staircase, Dining Area, Double/Dual Staircase, Family Room Off Kitchen, Floor Plan - Open, Kitchen - Gourmet, Kitchen - Island, Kitchen - Table Space, Pantry, Recessed Lighting, Store/Office, Upgraded Countertops, Wainscotting, Walk-in Closet(s), Water Treat System, WhirlPool/HotTub, Wet/Dry Bar, Window Treatments, Wood Floors
Hot Water Propane
Heating Central, Forced Air, Heat Pump - Electric BackUp, Zoned
Cooling Central A/C
Flooring Hardwood, Luxury Vinyl Plank, Carpet
Fireplaces Number 1
Fireplaces Type Equipment, Gas/Propane, Fireplace - Glass Doors
Equipment Built-In Microwave, Central Vacuum, Dishwasher, Dryer - Front Loading, Extra Refrigerator/Freezer, Icemaker, Oven/Range - Gas, Refrigerator, Six Burner Stove, Stainless Steel Appliances, Washer - Front Loading, Water Conditioner - Owned, Water Heater
Fireplace Y
Window Features Double Hung
Appliance Built-In Microwave, Central Vacuum, Dishwasher, Dryer - Front Loading, Extra Refrigerator/Freezer, Icemaker, Oven/Range - Gas, Refrigerator, Six Burner Stove, Stainless Steel Appliances, Washer - Front Loading, Water Conditioner - Owned, Water Heater
Heat Source Electric, Propane - Owned
Laundry Main Floor, Basement
Exterior
Exterior Feature Deck(s), Brick, Patio(s), Porch(es)
Parking Features Built In, Garage - Side Entry, Garage Door Opener, Inside Access
Garage Spaces 3.0
Fence Aluminum, Panel, Rear
Pool Gunite, Fenced, Heated, In Ground, Pool/Spa Combo
Utilities Available Cable TV, Propane
Amenities Available Bike Trail, Common Grounds, Horse Trails, Jog/Walk Path
Water Access N
Roof Type Architectural Shingle
Accessibility None
Porch Deck(s), Brick, Patio(s), Porch(es)
Attached Garage 3
Total Parking Spaces 3
Garage Y
Building
Lot Description Backs to Trees, Front Yard, Landscaping, No Thru Street, Partly Wooded, Poolside, Rear Yard
Story 2
Foundation Concrete Perimeter
Sewer Septic = # of BR
Water Private/Community Water
Architectural Style Colonial
Level or Stories 2
Additional Building Above Grade, Below Grade
Structure Type 9'+ Ceilings
New Construction N
Schools
Elementary Schools Kenneth W. Culbert
Middle Schools Harmony
High Schools Tuscarora
School District Loudoun County Public Schools
Others
HOA Fee Include Common Area Maintenance,Reserve Funds,Trash
Senior Community No
Tax ID 268458128000
Ownership Fee Simple
SqFt Source Estimated
Security Features Electric Alarm,Exterior Cameras
Horse Property N
Special Listing Condition Standard
Read Less Info
Want to know what your home might be worth? Contact us for a FREE valuation!

Our team is ready to help you sell your home for the highest possible price ASAP

Bought with Sharon L Buchanan • RE/MAX Premier- Leesburg
"My job is to find and attract mastery-based agents to the office, protect the culture, and make sure everyone is happy! "






