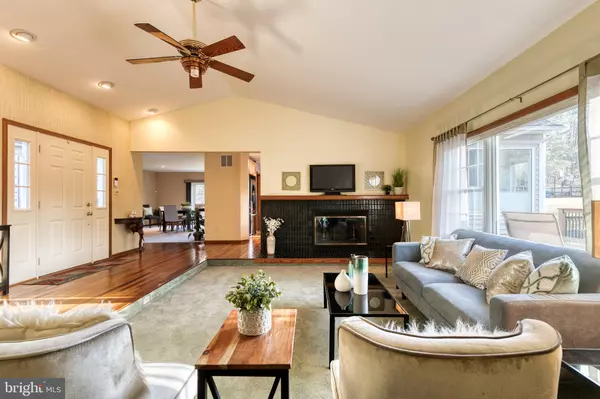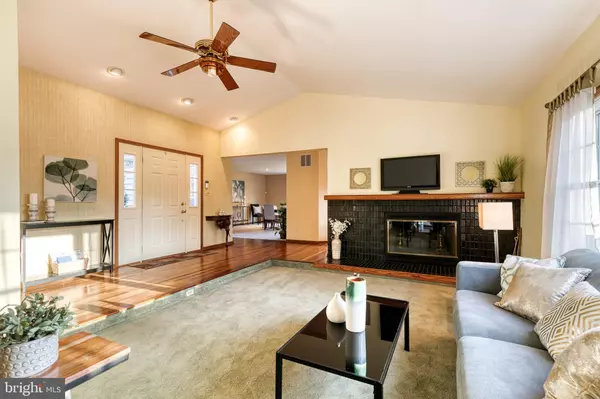$701,000
$675,000
3.9%For more information regarding the value of a property, please contact us for a free consultation.
5 Beds
4 Baths
3,692 SqFt
SOLD DATE : 04/04/2022
Key Details
Sold Price $701,000
Property Type Single Family Home
Sub Type Detached
Listing Status Sold
Purchase Type For Sale
Square Footage 3,692 sqft
Price per Sqft $189
Subdivision Dulaney Gate
MLS Listing ID MDBC2029276
Sold Date 04/04/22
Style Ranch/Rambler
Bedrooms 5
Full Baths 3
Half Baths 1
HOA Fees $3/ann
HOA Y/N Y
Abv Grd Liv Area 2,492
Originating Board BRIGHT
Year Built 1980
Annual Tax Amount $6,436
Tax Year 2022
Lot Size 0.805 Acres
Acres 0.81
Property Description
COMING SOON!!! 5 Bedroom, 3 full, 1 half bath HUGE Rancher in the sought after community of Dulaney Gate. This expansive home features gleaming hardwood floors, built-ins throughout, 2-car oversized garage, beautiful outdoor spaces & hardscaping, and a private studio that could be additional living space or a fantastic home office. The main level boasts living room w/vaulted ceilings & wood burning fireplace, kitchen w/silestone(quartz) countertops, tons of cabinet space, table space and access to the deck, a formal dining room, and a laundry room. This level also features 3 bedrooms, and 2 full baths including the spacious primary suite that contributes a sitting & dressing area, walk-in closet, and en-suite bath. The lower level provides 2 additional bedrooms, a bonus room, family room, rec room, work shop, and a Hot tub room. The tranquil outdoor spaces are fantastic for both relaxing & entertaining w/ wide Trex composite deck, SunSetter awning, bluestone patio, walkways, and tiered hand cut stone retaining walls. The close proximity to Loch Raven Reservoir is an outdoor enthusiast dream, miles of hiking & biking trails, fishing and kayaking add to the fantastic location of this home. Minutes to shopping, restaurants, 695, 95, and 83. Dont miss out on this Cockeysville Gem.
Location
State MD
County Baltimore
Zoning RESIDENTIAL
Rooms
Other Rooms Living Room, Dining Room, Primary Bedroom, Bedroom 2, Bedroom 3, Bedroom 4, Bedroom 5, Kitchen, Family Room, Study, Sun/Florida Room, Laundry, Recreation Room, Workshop, Bathroom 2, Bathroom 3, Bonus Room, Primary Bathroom
Basement Improved, Fully Finished, Walkout Level, Windows
Main Level Bedrooms 3
Interior
Interior Features Bar, Breakfast Area, Carpet, Dining Area, Formal/Separate Dining Room, Kitchen - Eat-In, Kitchen - Table Space, Primary Bath(s), Recessed Lighting, Tub Shower, Upgraded Countertops, Wet/Dry Bar, Wood Floors, WhirlPool/HotTub, Stall Shower
Hot Water Electric
Heating Heat Pump - Electric BackUp
Cooling Central A/C
Flooring Ceramic Tile, Carpet, Hardwood
Fireplaces Number 1
Equipment Built-In Microwave, Dishwasher, Dryer, Oven/Range - Electric, Refrigerator, Washer
Fireplace Y
Appliance Built-In Microwave, Dishwasher, Dryer, Oven/Range - Electric, Refrigerator, Washer
Heat Source Electric
Laundry Main Floor
Exterior
Exterior Feature Patio(s), Porch(es), Deck(s)
Garage Garage - Front Entry, Inside Access
Garage Spaces 6.0
Fence Rear, Split Rail
Water Access N
View Garden/Lawn, Trees/Woods
Accessibility None
Porch Patio(s), Porch(es), Deck(s)
Attached Garage 2
Total Parking Spaces 6
Garage Y
Building
Lot Description Corner
Story 2
Foundation Permanent
Sewer Public Sewer
Water Public
Architectural Style Ranch/Rambler
Level or Stories 2
Additional Building Above Grade, Below Grade
New Construction N
Schools
School District Baltimore County Public Schools
Others
Senior Community No
Tax ID 04081800007481
Ownership Fee Simple
SqFt Source Assessor
Special Listing Condition Standard
Read Less Info
Want to know what your home might be worth? Contact us for a FREE valuation!

Our team is ready to help you sell your home for the highest possible price ASAP

Bought with Elizabeth Haywood • American Premier Realty, LLC

"My job is to find and attract mastery-based agents to the office, protect the culture, and make sure everyone is happy! "






