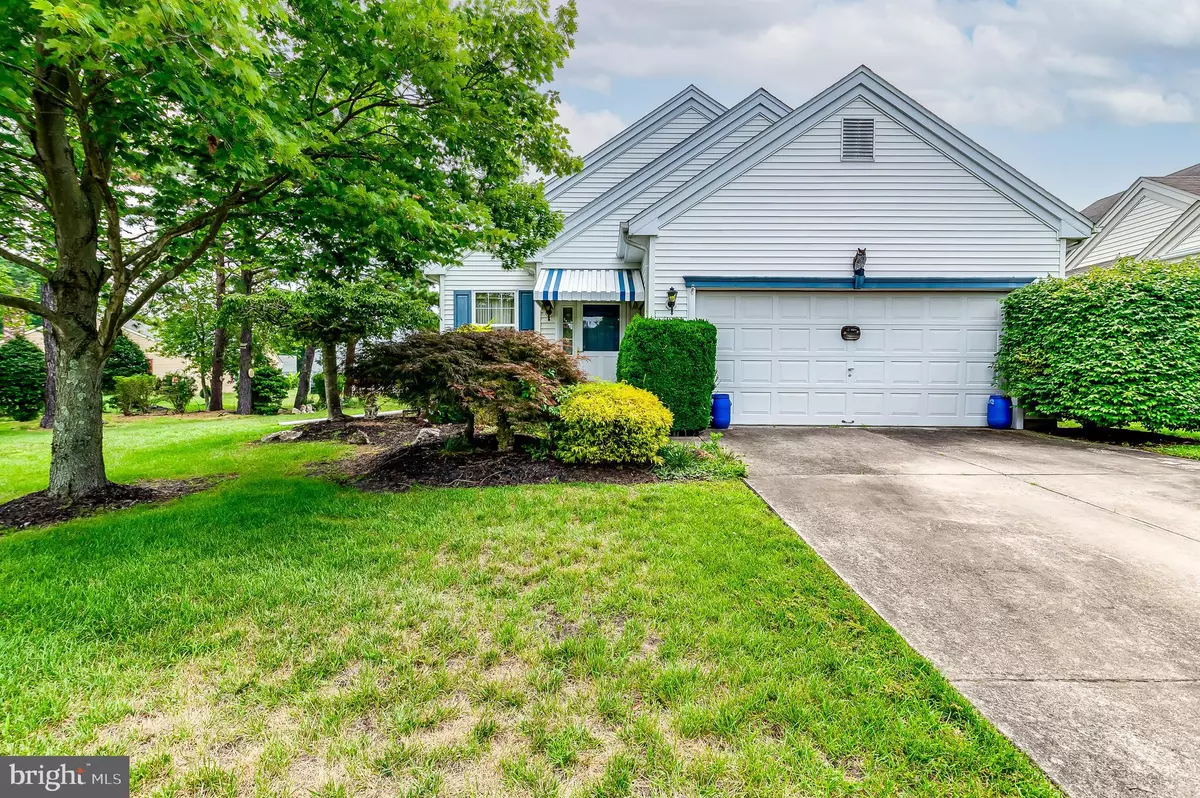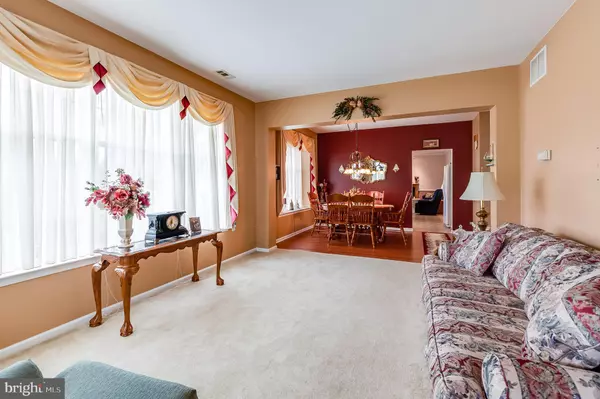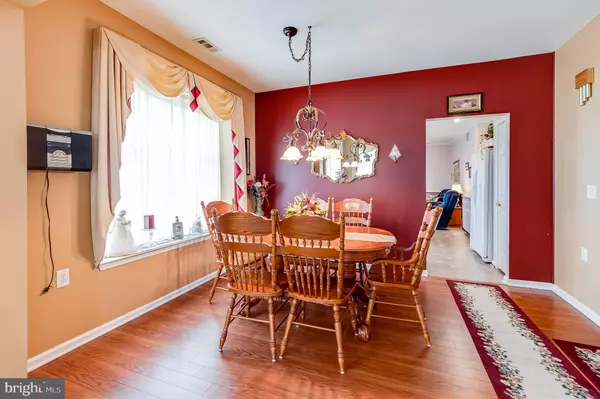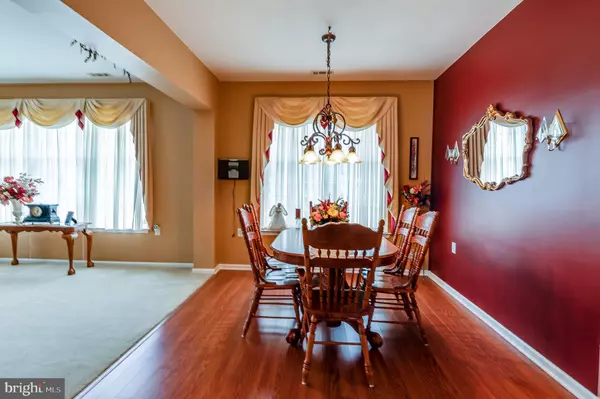$287,000
$289,900
1.0%For more information regarding the value of a property, please contact us for a free consultation.
2 Beds
2 Baths
1,561 SqFt
SOLD DATE : 09/07/2021
Key Details
Sold Price $287,000
Property Type Single Family Home
Sub Type Detached
Listing Status Sold
Purchase Type For Sale
Square Footage 1,561 sqft
Price per Sqft $183
Subdivision Leisuretowne
MLS Listing ID NJBL2001978
Sold Date 09/07/21
Style Ranch/Rambler
Bedrooms 2
Full Baths 2
HOA Fees $79/mo
HOA Y/N Y
Abv Grd Liv Area 1,561
Originating Board BRIGHT
Year Built 2000
Annual Tax Amount $5,242
Tax Year 2020
Lot Size 0.440 Acres
Acres 0.44
Lot Dimensions 140.00 x 137.00
Property Description
You know you're home when you walk into this Fabulous Kenwood GAS home that boasts 1561 sq. ft of Warm and Wonderful Living. You will fall in LOVE with the Flexible and Functional floor plan which begins as you enter into a Spacious Living Room and Dining Room Combination which makes an immediate impression. You, and your Guests, will admire this beautifully painted and appointed room, flooded with outdoor light from the Extensive Windows which feature Coveted Window Ledges on which to showcase Photos , Plants and Collectibles. The Dining Area has a Statement Light Fixture which adds Elegance! As we move into the Kitchen, you will be pleased with the amount of Cabinetry and Counterspace that is sure to enhance your Cooking and Entertaining Experiences. The bank of Cabinets and Counterspace along the Wall can serve as a Coffee Bar or Buffet space. A convenient Island accommodates seating. The Family Room opens to the Kitchen and features Recessed "Eyeball" Lighting, a Handsome Gas Fireplace all just add to that Game Day Event you will want to plan, or simply that Gentle Elegance of Intimate Entertaining. Again, a Beautiful Wall of Windows allows for Lightness and Brightness to enter.
The Glow and Warmth of Laminate Flooring in the Dining Room and Hallway that wraps around and off which is a Bedroom, which can serve as a Guest, Office or Craft Room. The Main Bath has been Updated. At the end of the Hallway you will come to the Primary Bedroom Ensuite, A Beautiful Window w/Ledge allows for plenty of Light. A Dramatic Tray Ceiling with Recessed "Eyeball" Lights add a Glow to this Oasis of a Room that you will never want to leave. Roomy Double Walk-in Closets allow for Ample Floor to Ceiling Storage. The Large Primary Bathroom features a Walk-in Shower for Convenience. Speaking of Convenience, The Laundry Room in the Hallway has a Unitized Washer/Dryer, a 50 Gal Gas Water Heater and a Utility Sink. Simply Perfect for entering in from the Two Car Garage! Home has Raised Panel Doors, Ceiling Fans in Family and Primary Bedrooms, and a Nice Patio off the Family Room for enjoying the outdoors, This home has a Concrete Driveway and sits on a Large Lot on the Bend that adds to its appeal. Home has a Clear Termite Certification. Home is being Sold in As-Is Condition, Including any HOA notations. This Home has to be seen to be Appreciated for its Value.
Location
State NJ
County Burlington
Area Southampton Twp (20333)
Zoning RDPL
Rooms
Other Rooms Living Room, Dining Room, Primary Bedroom, Bedroom 2, Kitchen, Family Room
Main Level Bedrooms 2
Interior
Interior Features Breakfast Area, Carpet, Ceiling Fan(s), Combination Dining/Living, Crown Moldings, Entry Level Bedroom, Family Room Off Kitchen, Floor Plan - Open, Kitchen - Eat-In, Kitchen - Island, Primary Bath(s), Recessed Lighting, Stall Shower, Tub Shower, Walk-in Closet(s), Window Treatments, Other
Hot Water Natural Gas
Cooling Central A/C
Flooring Carpet, Tile/Brick
Fireplaces Number 1
Fireplaces Type Gas/Propane
Equipment Dishwasher, Dryer - Electric, Dryer - Front Loading, Microwave, Oven/Range - Gas, Washer, Washer/Dryer Stacked, Water Heater
Fireplace Y
Window Features Double Hung
Appliance Dishwasher, Dryer - Electric, Dryer - Front Loading, Microwave, Oven/Range - Gas, Washer, Washer/Dryer Stacked, Water Heater
Heat Source Natural Gas
Laundry Main Floor
Exterior
Parking Features Inside Access
Garage Spaces 4.0
Utilities Available Under Ground
Amenities Available Bike Trail, Billiard Room, Club House, Common Grounds, Community Center, Exercise Room, Fitness Center, Game Room, Gated Community, Lake, Library, Meeting Room, Non-Lake Recreational Area, Picnic Area, Pool - Outdoor, Putting Green, Recreational Center, Retirement Community, Security, Shuffleboard, Tennis Courts, Transportation Service, Water/Lake Privileges
Water Access N
Roof Type Shingle
Street Surface Paved
Accessibility 2+ Access Exits, 32\"+ wide Doors, 36\"+ wide Halls, >84\" Garage Door
Road Frontage Boro/Township
Attached Garage 2
Total Parking Spaces 4
Garage Y
Building
Lot Description Rear Yard, Road Frontage, SideYard(s), Vegetation Planting
Story 1
Foundation Slab
Sewer Public Sewer
Water Public
Architectural Style Ranch/Rambler
Level or Stories 1
Additional Building Above Grade, Below Grade
Structure Type Dry Wall,9'+ Ceilings
New Construction N
Schools
School District Southampton Township Public Schools
Others
Pets Allowed Y
HOA Fee Include Bus Service,Custodial Services Maintenance,Pool(s),Recreation Facility
Senior Community Yes
Age Restriction 55
Tax ID 33-02702 61-00048
Ownership Fee Simple
SqFt Source Assessor
Acceptable Financing Cash, Conventional
Listing Terms Cash, Conventional
Financing Cash,Conventional
Special Listing Condition Standard
Pets Allowed Cats OK, Dogs OK, Number Limit
Read Less Info
Want to know what your home might be worth? Contact us for a FREE valuation!

Our team is ready to help you sell your home for the highest possible price ASAP

Bought with Madhuri Arora • BHHS Fox & Roach-Moorestown
"My job is to find and attract mastery-based agents to the office, protect the culture, and make sure everyone is happy! "






