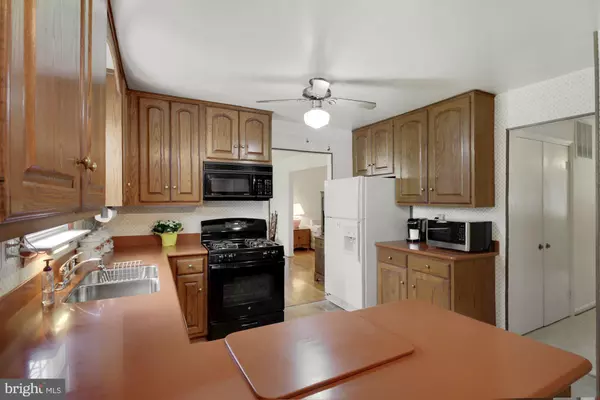$605,000
$605,000
For more information regarding the value of a property, please contact us for a free consultation.
4 Beds
3 Baths
2,960 SqFt
SOLD DATE : 06/16/2022
Key Details
Sold Price $605,000
Property Type Single Family Home
Sub Type Detached
Listing Status Sold
Purchase Type For Sale
Square Footage 2,960 sqft
Price per Sqft $204
Subdivision Gum Springs Farm
MLS Listing ID MDMC2050408
Sold Date 06/16/22
Style Colonial
Bedrooms 4
Full Baths 2
Half Baths 1
HOA Y/N N
Abv Grd Liv Area 2,475
Originating Board BRIGHT
Year Built 1967
Annual Tax Amount $5,092
Tax Year 2021
Lot Size 0.390 Acres
Acres 0.39
Lot Dimensions 101x 167 x 99 x 166
Property Description
Buyers What a great place to call home. This Buyerwonderful, well maintained home is in desirable Gum Springs Farm Community with an incredible yard for outside enjoyment. Four generous sized bedrooms upstairs, with newer vanities and hardwood flooring under the carpeting. A good sized family room, with fireplace, plus a den on the main level, plus a covered and enclosed porch off the kitchen and the laundry on the main level. Space galore in the walk-out lower level, with a partially finished side with a sliding glass door out and then the storage side with a good sized windows plus a door out, making it bright and light. Storage size great for finishing off, or just enjoying all the additional storage space.. There is a rough in on this side, too. Roof aprox 7 years old, heater replaced in 2018, AC replaced in 2005.
OWNER NEEDS A RENT BACK TILL 7/ 30/ 2022. subject to a signed release which we should have by Sunday June 5. Buyers remorse. Never even did home inspection.
Location
State MD
County Montgomery
Zoning R200
Direction West
Rooms
Other Rooms Living Room, Dining Room, Primary Bedroom, Bedroom 2, Bedroom 3, Bedroom 4, Kitchen, Family Room, Den, Laundry, Recreation Room, Storage Room, Bathroom 1, Bathroom 2, Half Bath
Basement Partially Finished, Walkout Level, Poured Concrete, Daylight, Partial, Rough Bath Plumb, Space For Rooms, Windows
Interior
Interior Features Built-Ins, Carpet, Dining Area, Family Room Off Kitchen, Floor Plan - Traditional, Kitchen - Eat-In, Kitchen - Table Space, Pantry, Stall Shower, Tub Shower, Walk-in Closet(s), Window Treatments, Wood Floors
Hot Water Natural Gas
Cooling Ceiling Fan(s), Central A/C
Flooring Hardwood, Fully Carpeted, Ceramic Tile, Laminated
Fireplaces Number 1
Fireplaces Type Brick, Gas/Propane, Wood
Equipment Built-In Microwave, Built-In Range, Dishwasher, Disposal, Exhaust Fan, Oven/Range - Gas, Refrigerator, Washer, Water Heater
Furnishings No
Fireplace Y
Window Features Double Pane,Replacement
Appliance Built-In Microwave, Built-In Range, Dishwasher, Disposal, Exhaust Fan, Oven/Range - Gas, Refrigerator, Washer, Water Heater
Heat Source Natural Gas
Laundry Main Floor, Has Laundry, Dryer In Unit, Washer In Unit
Exterior
Exterior Feature Porch(es), Screened
Garage Garage - Front Entry, Garage Door Opener, Oversized
Garage Spaces 2.0
Fence Rear, Split Rail
Utilities Available Natural Gas Available, Electric Available
Waterfront N
Water Access N
View Garden/Lawn, Scenic Vista, Street, Trees/Woods
Roof Type Composite
Street Surface Black Top,Paved
Accessibility Chairlift, Grab Bars Mod, Level Entry - Main
Porch Porch(es), Screened
Road Frontage City/County
Parking Type Attached Garage
Attached Garage 2
Total Parking Spaces 2
Garage Y
Building
Lot Description Backs - Open Common Area, Backs to Trees, Front Yard, Landscaping, No Thru Street, Open, Premium, Rear Yard, Road Frontage, Secluded, Trees/Wooded
Story 3
Foundation Slab
Sewer Public Sewer
Water Public
Architectural Style Colonial
Level or Stories 3
Additional Building Above Grade, Below Grade
Structure Type Dry Wall,Paneled Walls
New Construction N
Schools
Elementary Schools Fairland
Middle Schools Benjamin Banneker
High Schools Northeast Area
School District Montgomery County Public Schools
Others
Pets Allowed Y
Senior Community No
Tax ID 160500374891
Ownership Fee Simple
SqFt Source Assessor
Acceptable Financing Conventional, Cash, FHA, VA
Horse Property N
Listing Terms Conventional, Cash, FHA, VA
Financing Conventional,Cash,FHA,VA
Special Listing Condition Standard
Pets Description No Pet Restrictions
Read Less Info
Want to know what your home might be worth? Contact us for a FREE valuation!

Our team is ready to help you sell your home for the highest possible price ASAP

Bought with Nahum Guevara • Long & Foster Real Estate, Inc.

"My job is to find and attract mastery-based agents to the office, protect the culture, and make sure everyone is happy! "






