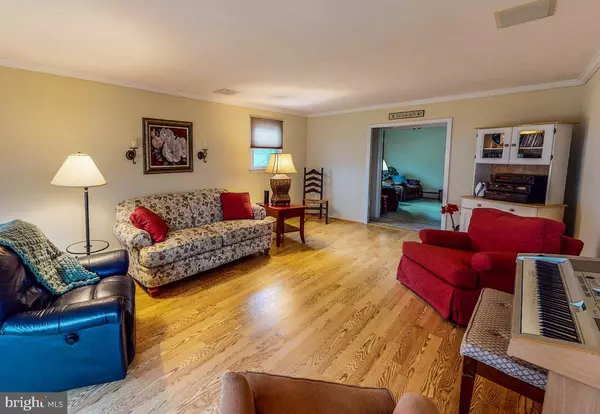$430,000
$430,000
For more information regarding the value of a property, please contact us for a free consultation.
4 Beds
3 Baths
2,136 SqFt
SOLD DATE : 04/07/2022
Key Details
Sold Price $430,000
Property Type Single Family Home
Sub Type Detached
Listing Status Sold
Purchase Type For Sale
Square Footage 2,136 sqft
Price per Sqft $201
Subdivision Meadow Wood
MLS Listing ID PABU2018664
Sold Date 04/07/22
Style Colonial
Bedrooms 4
Full Baths 2
Half Baths 1
HOA Y/N N
Abv Grd Liv Area 2,136
Originating Board BRIGHT
Year Built 1961
Annual Tax Amount $5,179
Tax Year 2021
Lot Size 10,125 Sqft
Acres 0.23
Lot Dimensions 75.00 x 135.00
Property Description
Welcome to 848 Meadowood Lane currently occupied for the past 44 years by the second owner. Meticulously maintained, this 4 bedroom 2 1/2 bath Colonial in the sought-after Meadow Wood development is ready for a new owner. Inviting curb appeal with plenty of parking is just the beginning. This classic center hall colonial includes tongue and groove hardwood flooring in the foyer and dining room as well as all the bedrooms upstairs (some is under carpet). Step into the bright living room and appreciate the replaced bow window. Eight windows, including the bow window, were replaced in 2020 and the rest in the last ten years all with a lifetime warranty. The spacious living room opens to the also spacious family room which features a wood fireplace with an insert and added blower for enhanced heating and warmth. Dont miss the two extra storage closets the owners have incorporated between these two rooms when they opened up the wall connecting them. The eat-in kitchen includes newer stainless appliances and plenty of cabinets. You will find easy access to the family room and dining room from the kitchen. The laundry is conveniently incorporated into the kitchen. Exit from the kitchen to the inviting backyard with a beautiful pergola covered by flowering wisteria in the spring. This isnt something you build in a day it took years to create this natural patio cover. The inviting fenced backyard includes an above-ground pool with a deck for those hot summer days and two sheds, one for pool equipment. If planting a vegetable garden has always been on your list, youll find the perfect spot in the side yard. A half bath finishes off the first floor. Upstairs you will find a primary bedroom with a private bath and shower. Three other generously sized bedrooms share a full hall bath with newer vanity and updated tub/shower. Recently updated furnace installed in 2014 and the electric has been updated to 200 amp. Siding has also been replaced and the gutters and fascia replaced in 2020. The powerful attic fan cools off the house quickly. Parking is never an issue with room for 4 cars on the driveway and an attached one-car garage. Walk-up steps in the garage provide easy access to additional storage. Pre-listing Home Inspection available. Walking distance to Kemper Park. Close to Wegman's, Easton Rd (611) Street Rd. (232) and York Rd (263). Owners have many fond memories of family dinners in the dining room, music in the living room, fires in the family room and BBQs on the back patio in this home, just to name a few. Will you and your family be next in line?
Location
State PA
County Bucks
Area Warminster Twp (10149)
Zoning R2
Rooms
Other Rooms Living Room, Dining Room, Primary Bedroom, Bedroom 2, Bedroom 3, Bedroom 4, Kitchen, Family Room
Interior
Interior Features Attic/House Fan, Breakfast Area
Hot Water Oil
Heating Baseboard - Hot Water
Cooling Attic Fan
Flooring Ceramic Tile, Carpet, Hardwood, Laminate Plank
Fireplaces Number 1
Fireplaces Type Insert
Furnishings No
Fireplace Y
Window Features Bay/Bow,Double Hung,Double Pane,Energy Efficient
Heat Source Oil
Laundry Main Floor
Exterior
Exterior Feature Patio(s)
Garage Garage - Front Entry, Garage Door Opener
Garage Spaces 5.0
Fence Wood, Rear
Pool Above Ground
Utilities Available Electric Available, Cable TV Available
Waterfront N
Water Access N
Roof Type Asphalt
Accessibility None
Porch Patio(s)
Parking Type Attached Garage, Driveway
Attached Garage 1
Total Parking Spaces 5
Garage Y
Building
Lot Description Front Yard, Landscaping, Rear Yard
Story 2
Foundation Crawl Space
Sewer Public Sewer
Water Public
Architectural Style Colonial
Level or Stories 2
Additional Building Above Grade, Below Grade
New Construction N
Schools
Elementary Schools Willow Dale
Middle Schools Log College
High Schools William Tennent
School District Centennial
Others
Senior Community No
Tax ID 49-040-257
Ownership Fee Simple
SqFt Source Assessor
Acceptable Financing Conventional, FHA, Cash
Horse Property N
Listing Terms Conventional, FHA, Cash
Financing Conventional,FHA,Cash
Special Listing Condition Standard
Read Less Info
Want to know what your home might be worth? Contact us for a FREE valuation!

Our team is ready to help you sell your home for the highest possible price ASAP

Bought with James Costello • RE/MAX Action Realty-Horsham

"My job is to find and attract mastery-based agents to the office, protect the culture, and make sure everyone is happy! "






