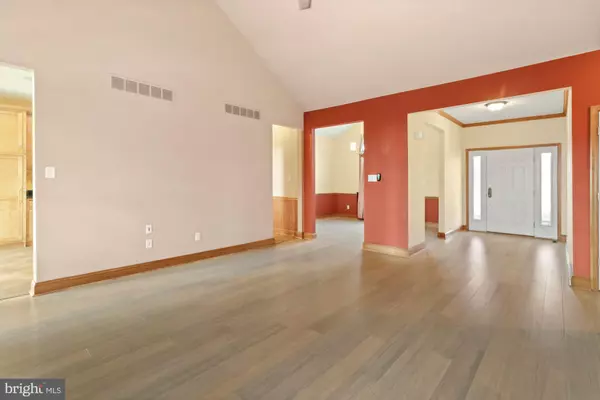$452,000
$385,000
17.4%For more information regarding the value of a property, please contact us for a free consultation.
3 Beds
2 Baths
1,932 SqFt
SOLD DATE : 02/14/2022
Key Details
Sold Price $452,000
Property Type Single Family Home
Sub Type Detached
Listing Status Sold
Purchase Type For Sale
Square Footage 1,932 sqft
Price per Sqft $233
Subdivision Wagamons West Shores
MLS Listing ID DESU2012540
Sold Date 02/14/22
Style Ranch/Rambler
Bedrooms 3
Full Baths 2
HOA Fees $12/ann
HOA Y/N Y
Abv Grd Liv Area 1,932
Originating Board BRIGHT
Year Built 2006
Annual Tax Amount $2,001
Tax Year 2021
Lot Size 10,890 Sqft
Acres 0.25
Lot Dimensions 85.00 x 130.00
Property Description
Introducing 218 West Shore Drive in the sought-after community of Wagamons West, on the banks of Wagamons Pond in Milton, Delaware. The welcoming covered entry of this beautifully maintained, brick front ranch style home invites you to come inside and explore its light filled interiors and design-inspired features. Sought-after features of soaring cathedral ceilings, abundant picture and palladium windows, surround sound, a security system, upgraded flooring of bamboo and ceramic tile and celebrated gathering spaces both inside and out are found through-out this lovely home. The foyer unfolds into the living room anchored by a handsome gas fireplace framed by picture windows and a cathedral ceiling; this is sure to be the spot of many cherished family times together. Adjacent to the living room is the formal dining room combining the architectural elements of palladium and picture windows, chair-rail, and featured lighting all under a cathedral ceiling. The gourmet kitchen with its galley style layout features a suite of Bosch Stainless-steel appliances, warm-toned custom cabinetry finished with crown molding, contrasted by sleek, dark granite counters, built-ins, and a breakfast bar. The end of the kitchen perfectly frames the magnificent south facing sunroom, wrapped in palladium topped picture windows boasting panoramic views, all crowned by a soaring cathedral ceiling, and giving access to the outdoor living space. Tucked away from the rest of the home, the graciously sized primary bedroom with a walk-in closet, featuring a spa-like ensuite with dual vanity, glass enclosed stall shower, a soaking tub, and linen closet. This home's thoughtful layout includes two additional bedrooms, a hall bath and large-scaled laundry room with interior access to the garage. The lower level of the home offers the complete footprint of the residence with high ceilings, windows, recessed and utility lighting, plumbing, interior access to the backyard and wide-open spaces, its a blank canvas just waiting for your design-inspired ideas! Sure to be your favorite place to relax with family and friends, season after season is the outdoor living space! Watch nature happen, from newborn birds being born, to the change of seasons from the massive deck with unobstructed views, complete with a custom designed pergola and a cascading staircase that graciously flows to the pet-friendly, fenced rear year, with ample space for your furry family to roam safely, a fire pit area, and raised garden bed. When you are ready to explore more, just behind the fence is the New Milton Rail-Trail where your adventures can take you to all things Milton. This home could be your perfect forever home or beach get-away, dont wait, with spring just around the corner get it now before its gone!
Location
State DE
County Sussex
Area Broadkill Hundred (31003)
Zoning TN
Direction Northeast
Rooms
Other Rooms Living Room, Dining Room, Primary Bedroom, Bedroom 2, Bedroom 3, Kitchen, Basement, Foyer, Breakfast Room, Laundry
Basement Heated, Interior Access, Outside Entrance, Poured Concrete, Rear Entrance, Space For Rooms, Sump Pump, Unfinished, Walkout Stairs, Windows
Main Level Bedrooms 3
Interior
Interior Features Attic, Breakfast Area, Built-Ins, Carpet, Ceiling Fan(s), Chair Railings, Combination Kitchen/Living, Dining Area, Entry Level Bedroom, Family Room Off Kitchen, Floor Plan - Traditional, Formal/Separate Dining Room, Kitchen - Gourmet, Primary Bath(s), Recessed Lighting, Stall Shower, Tub Shower, Upgraded Countertops, Wainscotting, Window Treatments
Hot Water 60+ Gallon Tank, Electric
Heating Forced Air, Heat Pump(s)
Cooling Ceiling Fan(s), Central A/C
Flooring Bamboo, Ceramic Tile, Partially Carpeted
Fireplaces Number 1
Fireplaces Type Gas/Propane, Mantel(s), Marble
Equipment Built-In Microwave, Cooktop - Down Draft, Dishwasher, Disposal, Exhaust Fan, Freezer, Icemaker, Oven/Range - Electric, Refrigerator, Stainless Steel Appliances, Water Heater, Built-In Range
Fireplace Y
Window Features Double Pane,Palladian,Screens,Vinyl Clad
Appliance Built-In Microwave, Cooktop - Down Draft, Dishwasher, Disposal, Exhaust Fan, Freezer, Icemaker, Oven/Range - Electric, Refrigerator, Stainless Steel Appliances, Water Heater, Built-In Range
Heat Source Electric, Natural Gas, Propane - Leased
Laundry Hookup, Main Floor
Exterior
Exterior Feature Deck(s), Porch(es)
Parking Features Garage - Front Entry, Garage Door Opener, Inside Access, Oversized
Garage Spaces 6.0
Fence Partially, Rear, Vinyl
Water Access N
View Garden/Lawn, Panoramic, Pasture
Roof Type Architectural Shingle,Hip,Pitched
Accessibility Other
Porch Deck(s), Porch(es)
Attached Garage 2
Total Parking Spaces 6
Garage Y
Building
Lot Description Backs to Trees, Front Yard, Landscaping, Level, Rear Yard, SideYard(s)
Story 2
Foundation Concrete Perimeter
Sewer Public Sewer
Water Public
Architectural Style Ranch/Rambler
Level or Stories 2
Additional Building Above Grade, Below Grade
Structure Type 9'+ Ceilings,Cathedral Ceilings,Dry Wall,Vaulted Ceilings
New Construction N
Schools
Elementary Schools H.O. Brittingham
Middle Schools Mariner
High Schools Cape Henlopen
School District Cape Henlopen
Others
Senior Community No
Tax ID 235-20.00-364.00
Ownership Fee Simple
SqFt Source Assessor
Security Features Main Entrance Lock,Smoke Detector
Acceptable Financing Cash, Conventional
Listing Terms Cash, Conventional
Financing Cash,Conventional
Special Listing Condition Standard
Read Less Info
Want to know what your home might be worth? Contact us for a FREE valuation!

Our team is ready to help you sell your home for the highest possible price ASAP

Bought with Michael B McCormick • Long & Foster Real Estate, Inc.

"My job is to find and attract mastery-based agents to the office, protect the culture, and make sure everyone is happy! "






