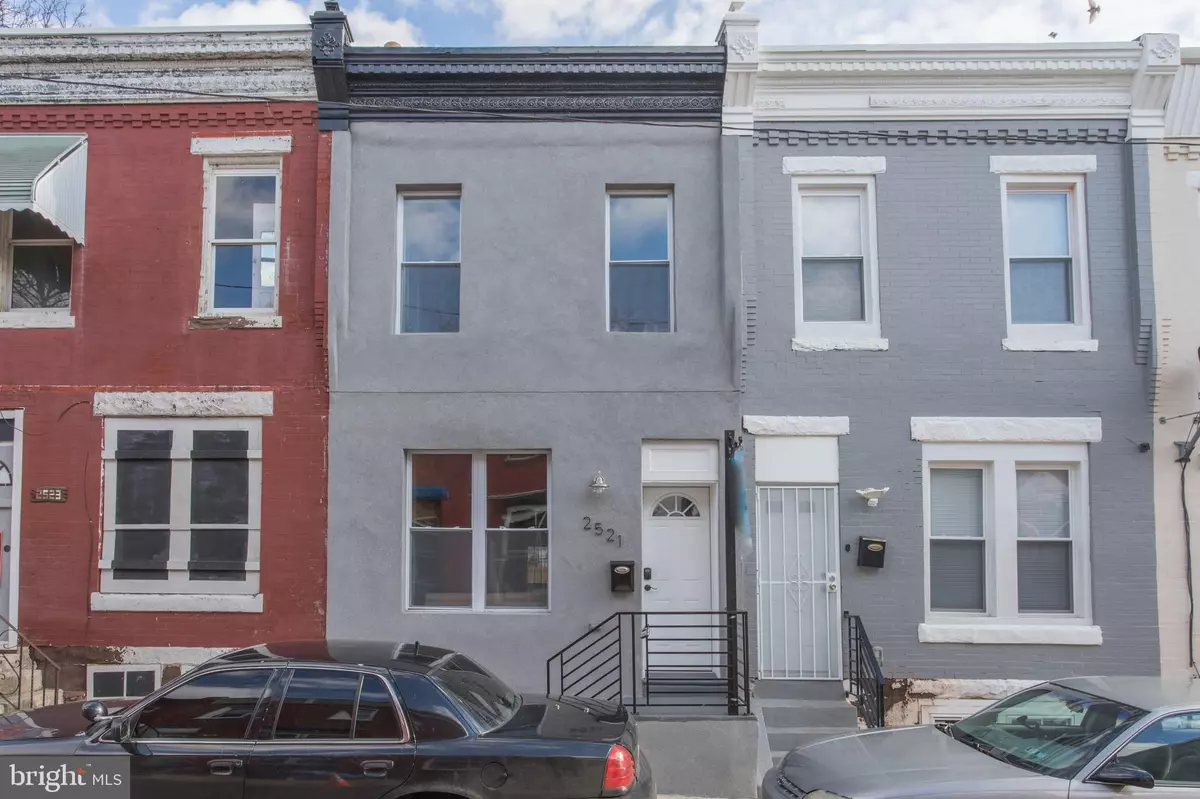$167,500
$175,000
4.3%For more information regarding the value of a property, please contact us for a free consultation.
2 Beds
3 Baths
906 SqFt
SOLD DATE : 03/23/2022
Key Details
Sold Price $167,500
Property Type Townhouse
Sub Type Interior Row/Townhouse
Listing Status Sold
Purchase Type For Sale
Square Footage 906 sqft
Price per Sqft $184
Subdivision Strawberry Mansion
MLS Listing ID PAPH2069178
Sold Date 03/23/22
Style Straight Thru
Bedrooms 2
Full Baths 2
Half Baths 1
HOA Y/N N
Abv Grd Liv Area 906
Originating Board BRIGHT
Year Built 1915
Annual Tax Amount $350
Tax Year 2021
Lot Size 709 Sqft
Acres 0.02
Lot Dimensions 14.17 x 50.00
Property Description
** Presenting 2521 N Patton Street ** This wonderfully renovated and modernized property is waiting for its next owner. No detail was overlooked in this home, highlighted by the living room fireplace, heated bathroom floor and fully finished basement with it's own full bathroom. Entering the home, you'll be impressed by the open concept layout on the main floor which includes a living area, dining space and gorgeous kitchen. The updated kitchen has white shaker cabinetry, quartz countertops and a four-piece stainless steel appliance suite. The upper level features two nicely sized bedrooms, along with a stunning, modernized bathroom with heated floors, a double vanity, LED framed mirror and nicely tiled shower. There's so much to see in this home, the list goes on and on - hardwood floors, recessed lighting, all new windows, 5-burner gas range and more! With home values steadily rising in this developing neighborhood, here's your chance to get in on the ground floor and watch your home's value increase sharply in the years to come! Schedule your showing today and see all that this great property has to offer.
Buyer and/or buyer's agent are responsible for confirming the property taxes. (This property qualifies for a grant that can defray a portion of the buyers closing costs - reach out to the listing agent for more info)
Location
State PA
County Philadelphia
Area 19132 (19132)
Zoning RSA5
Rooms
Other Rooms Living Room, Dining Room, Bedroom 2, Kitchen, Basement, Bedroom 1, Full Bath, Half Bath
Basement Fully Finished
Interior
Hot Water Electric
Heating Forced Air
Cooling Central A/C
Fireplaces Type Gas/Propane
Fireplace Y
Heat Source Natural Gas
Exterior
Water Access N
Accessibility None
Garage N
Building
Story 2
Foundation Slab
Sewer Public Sewer
Water Public
Architectural Style Straight Thru
Level or Stories 2
Additional Building Above Grade, Below Grade
New Construction N
Schools
School District The School District Of Philadelphia
Others
Senior Community No
Tax ID 282171700
Ownership Fee Simple
SqFt Source Assessor
Acceptable Financing Cash, Conventional, FHA, VA
Listing Terms Cash, Conventional, FHA, VA
Financing Cash,Conventional,FHA,VA
Special Listing Condition Standard
Read Less Info
Want to know what your home might be worth? Contact us for a FREE valuation!

Our team is ready to help you sell your home for the highest possible price ASAP

Bought with David Snyder • KW Philly

"My job is to find and attract mastery-based agents to the office, protect the culture, and make sure everyone is happy! "






