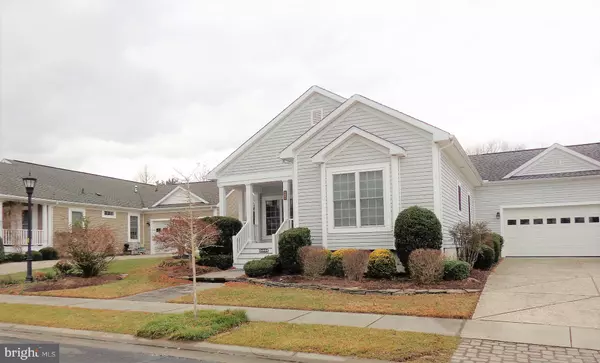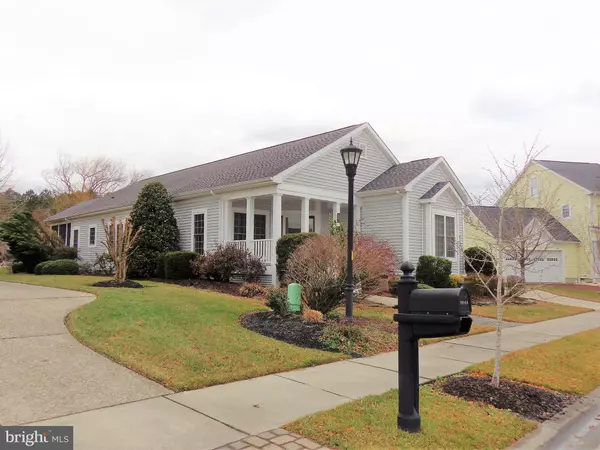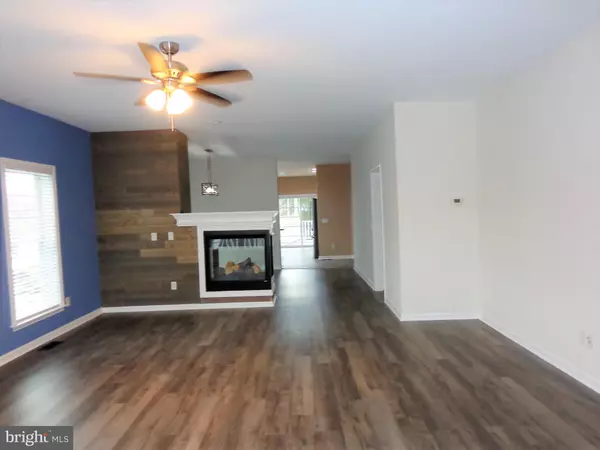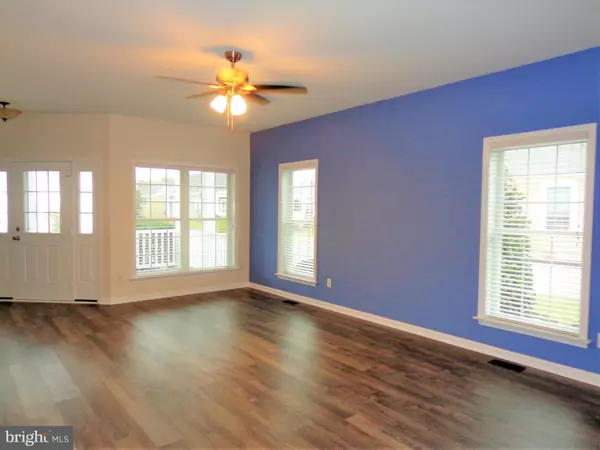$354,900
$354,900
For more information regarding the value of a property, please contact us for a free consultation.
3 Beds
2 Baths
1,900 SqFt
SOLD DATE : 03/07/2022
Key Details
Sold Price $354,900
Property Type Single Family Home
Sub Type Detached
Listing Status Sold
Purchase Type For Sale
Square Footage 1,900 sqft
Price per Sqft $186
Subdivision Baywood
MLS Listing ID DESU2013600
Sold Date 03/07/22
Style Ranch/Rambler
Bedrooms 3
Full Baths 2
HOA Y/N N
Abv Grd Liv Area 1,900
Originating Board BRIGHT
Land Lease Amount 891.0
Land Lease Frequency Monthly
Year Built 2005
Annual Tax Amount $942
Tax Year 2021
Lot Dimensions 0.00 x 0.00
Property Description
Looking for an updated and attractive home? Look no furtherThis home has been freshly painted and renovated with all new appliances including a washer and dryer, new vinyl plank flooring throughout the main living area, new carpeting in the bedrooms, new light fixtures, faucets, toilets', storm doors and new heating and cooling(Coming in Feb 2022)! This Montreux Model features a split floor plan with 3 bedrooms and 2 baths, perfect for entertaining overnight guests. The living room is spacious and features a 3-sided fireplace with a reclaimed, wooden shiplap wall which can also be viewed from the dining room. Enjoy the newly re-screened, back porch. The backyard is fenced, nicely landscaped and low maintenance. Homeowners will enjoy the Primary Bedroom Suite with large walk in closet and capsule shower (big enough for 2) with multiple shower heads to relax you after a long day of golf or sunbathing. There is also access to an attic in the garage. Whether you are seeking a full-time or part-time residence just come and enjoy all that Baywood has to offer. Full amenities for entire immediate family include the resident pool, discounted golf, discount at clubhouse, putting greens, driving range, and tennis court. Residents also have access to private beaches, marinas, discounted boat slips and so much more!
Location
State DE
County Sussex
Area Indian River Hundred (31008)
Zoning RESIDENTIAL
Rooms
Other Rooms Living Room, Dining Room, Kitchen, Laundry, Screened Porch
Basement Partial
Main Level Bedrooms 3
Interior
Interior Features Attic, Carpet, Ceiling Fan(s), Floor Plan - Traditional, Formal/Separate Dining Room, Kitchen - Country, Kitchen - Eat-In, Kitchen - Island, Primary Bath(s), Recessed Lighting, Walk-in Closet(s), Window Treatments
Hot Water Electric
Heating Forced Air
Cooling Central A/C
Flooring Ceramic Tile, Carpet, Luxury Vinyl Plank
Fireplaces Number 1
Fireplaces Type Double Sided, Fireplace - Glass Doors, Gas/Propane, Mantel(s)
Equipment Built-In Microwave, Dishwasher, Disposal, Dryer - Electric, Energy Efficient Appliances, Oven - Single, Oven/Range - Electric, Refrigerator, Stainless Steel Appliances, Stove
Furnishings No
Fireplace Y
Appliance Built-In Microwave, Dishwasher, Disposal, Dryer - Electric, Energy Efficient Appliances, Oven - Single, Oven/Range - Electric, Refrigerator, Stainless Steel Appliances, Stove
Heat Source Propane - Owned
Laundry Main Floor
Exterior
Parking Features Garage - Front Entry, Garage Door Opener
Garage Spaces 4.0
Water Access N
Roof Type Architectural Shingle
Accessibility None
Attached Garage 2
Total Parking Spaces 4
Garage Y
Building
Story 1
Foundation Crawl Space
Sewer Public Sewer
Water Public
Architectural Style Ranch/Rambler
Level or Stories 1
Additional Building Above Grade, Below Grade
New Construction N
Schools
School District Indian River
Others
Pets Allowed Y
Senior Community No
Tax ID 234-23.00-272.00-4321
Ownership Land Lease
SqFt Source Estimated
Acceptable Financing Cash, Conventional, FHA, VA
Listing Terms Cash, Conventional, FHA, VA
Financing Cash,Conventional,FHA,VA
Special Listing Condition Standard
Pets Allowed Cats OK, Dogs OK
Read Less Info
Want to know what your home might be worth? Contact us for a FREE valuation!

Our team is ready to help you sell your home for the highest possible price ASAP

Bought with Pamela C Garrett • Exit Central Realty

"My job is to find and attract mastery-based agents to the office, protect the culture, and make sure everyone is happy! "






