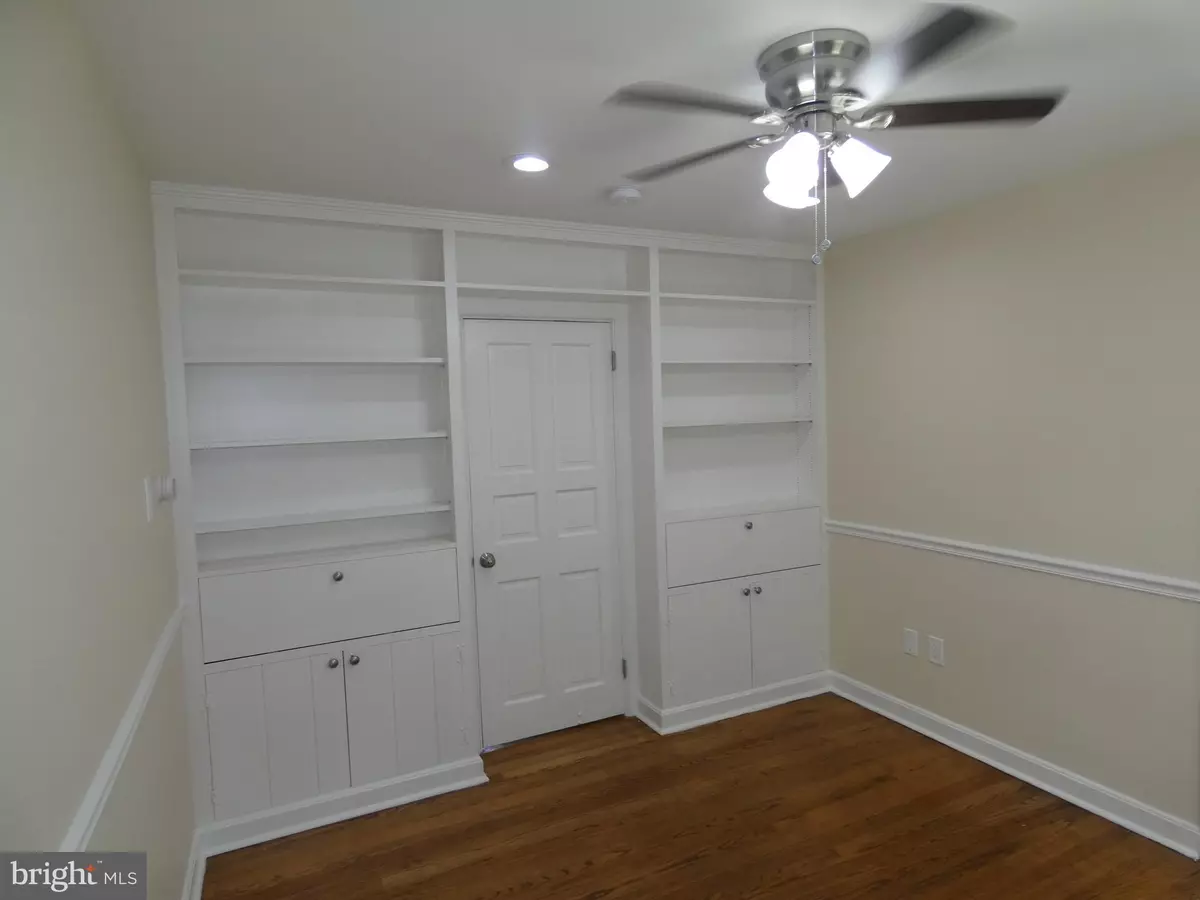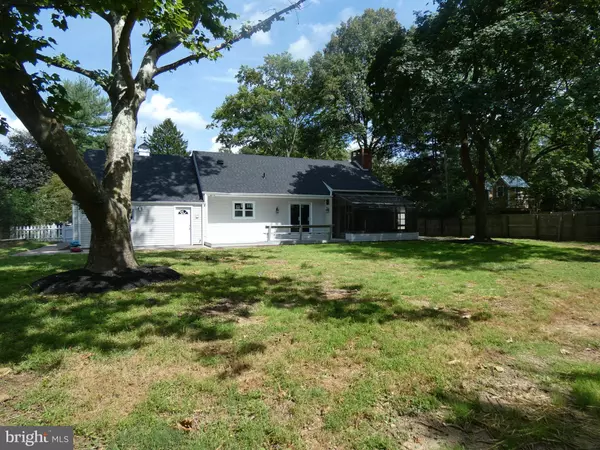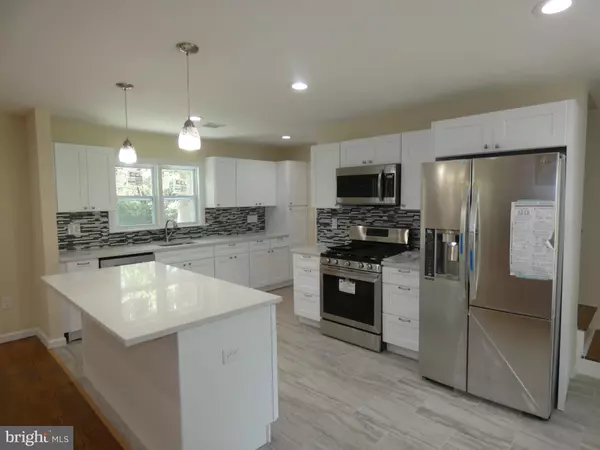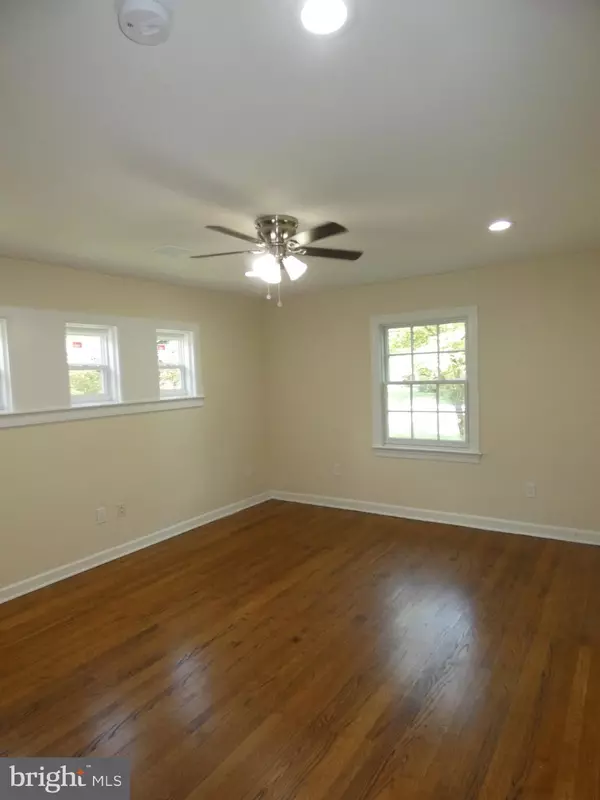$535,000
$550,000
2.7%For more information regarding the value of a property, please contact us for a free consultation.
3 Beds
2 Baths
3,866 SqFt
SOLD DATE : 01/29/2021
Key Details
Sold Price $535,000
Property Type Single Family Home
Sub Type Detached
Listing Status Sold
Purchase Type For Sale
Square Footage 3,866 sqft
Price per Sqft $138
Subdivision None Available
MLS Listing ID NJME300724
Sold Date 01/29/21
Style Raised Ranch/Rambler
Bedrooms 3
Full Baths 2
HOA Y/N N
Abv Grd Liv Area 2,391
Originating Board BRIGHT
Year Built 1958
Annual Tax Amount $13,743
Tax Year 2020
Lot Size 0.591 Acres
Acres 0.59
Lot Dimensions 130.00 x 198.00
Property Description
NEW ROOF; NEW SIDING;NEW GUTTERS; NEWLY RENOVATED KITCHEN INCLUDING ALL NEW STAINLESS STEEL APPLIANCES; NEW WASHER/DRYER, NEWLY RENOVATED BATHROOMS, COMPLETELY RENOVATED ATTIC, COMPLETELY RENOVATED FULL FINISHED BASEMENT; NEW AC; NEW WATER HEATER; UPDATED BACK AND FRONT PATIO. Special Opportunity in Pennington-A fully renovated 3 Bedroom 2 full bath with finished basement, finished attic on beautiful lot on cul de sac with oversized garage. The presence of this warm home in this private area of this popular community cannot be ignored. All that has been made new starts right at the driveway from new siding, new roof, new windows...NEW, NEW, NEW everywhere you look. As you enter the home you will be overwhelmed by the open kitchen leading to the great room/living room/dining room. The kitchen offer you lots of counter space all granite, plenty of cabinets including built in cabinets on granite countered island, all high end stainless steel appliance including 5 burner gas stove, French door refrigerator with exterior water dispenser, beautiful ceramic tiled floor leading to hardwood floors of the multi purpose room that can be used as living, dining or just plain great room. This room is flooded with recessed lights, beautiful mantel fireplace with built in bookshelves and two sets of slider doors one leading to sun/Florida room the other to a beautiful wood deck to enjoy your rather large back yard. This floor also has 3 roomy bedrooms and 2 full baths. Each bedroom offers multiple closets with auto lights, fan/light fixtures and recessed lights and hardwood floors. All baths offer you beautiful ceramic tile floors, ceramic walls surround tub/shower enclosures with glass sliding doors and two sink cabinet vanities. From the kitchen there are peek a boo stairs leading to an expansive finished attic with so much room what you do with that space is left to your imagination. The basement is finished with 5 separate rooms all with suspended ceilings, recessed lights, multiple storage closets and beautiful flooring and bilco doors for quick access back to that beautiful back yard we mentioned earlier. The front entrance two car garage with new doors is oversized and offer you immediate entrance to house, to back yard and stairs to floored storage space above the is oversized space. If this was not special enough do not ignore that you are walking distance to the cozy town of Pennington. Put this one on your must see list.
Location
State NJ
County Mercer
Area Pennington Boro (21108)
Zoning R-80
Rooms
Other Rooms Primary Bedroom, Bedroom 2, Kitchen, Game Room, Family Room, Bedroom 1, Study, Sun/Florida Room, Laundry, Mud Room, Office, Utility Room, Bathroom 1, Bonus Room, Primary Bathroom
Basement Fully Finished
Main Level Bedrooms 3
Interior
Interior Features Attic, Built-Ins, Ceiling Fan(s), Combination Dining/Living, Dining Area, Family Room Off Kitchen, Floor Plan - Open, Kitchen - Country, Kitchen - Gourmet, Primary Bath(s), Recessed Lighting, Upgraded Countertops, Walk-in Closet(s)
Hot Water Natural Gas
Heating Forced Air
Cooling Central A/C
Flooring Ceramic Tile, Hardwood, Laminated, Stone
Fireplaces Number 1
Equipment Built-In Microwave, Built-In Range, Cooktop, Dishwasher, Dryer, Exhaust Fan, Oven - Self Cleaning, Oven/Range - Gas, Refrigerator, Six Burner Stove, Stainless Steel Appliances, Washer, Water Heater
Fireplace Y
Appliance Built-In Microwave, Built-In Range, Cooktop, Dishwasher, Dryer, Exhaust Fan, Oven - Self Cleaning, Oven/Range - Gas, Refrigerator, Six Burner Stove, Stainless Steel Appliances, Washer, Water Heater
Heat Source Natural Gas
Exterior
Parking Features Garage - Front Entry, Oversized, Inside Access
Garage Spaces 2.0
Fence Picket
Water Access N
Accessibility None
Attached Garage 2
Total Parking Spaces 2
Garage Y
Building
Lot Description Cul-de-sac
Story 2
Sewer Public Sewer
Water Public
Architectural Style Raised Ranch/Rambler
Level or Stories 2
Additional Building Above Grade, Below Grade
New Construction N
Schools
School District Hopewell Valley Regional Schools
Others
Senior Community No
Tax ID 08-00304-00023
Ownership Fee Simple
SqFt Source Assessor
Special Listing Condition Standard
Read Less Info
Want to know what your home might be worth? Contact us for a FREE valuation!

Our team is ready to help you sell your home for the highest possible price ASAP

Bought with Raymond E DiCrecchio Jr. • Corcoran Sawyer Smith
"My job is to find and attract mastery-based agents to the office, protect the culture, and make sure everyone is happy! "






