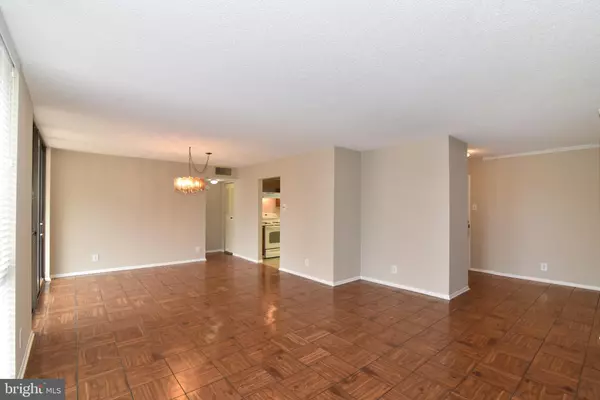$480,000
$499,000
3.8%For more information regarding the value of a property, please contact us for a free consultation.
3 Beds
2 Baths
1,507 SqFt
SOLD DATE : 01/27/2022
Key Details
Sold Price $480,000
Property Type Condo
Sub Type Condo/Co-op
Listing Status Sold
Purchase Type For Sale
Square Footage 1,507 sqft
Price per Sqft $318
Subdivision Mclean House North
MLS Listing ID VAFX2033488
Sold Date 01/27/22
Style Traditional
Bedrooms 3
Full Baths 2
Condo Fees $1,188/mo
HOA Y/N N
Abv Grd Liv Area 1,507
Originating Board BRIGHT
Year Built 1975
Annual Tax Amount $6,570
Tax Year 2021
Property Description
Enjoy 1,500 square feet of living space in this spacious, Albemarle model condo in the McLean House! This 3rd floor unit features three bedrooms, two full baths and a large balcony! The entire unit has been freshly painted, and there is new, neutral carpet in the second and third bedrooms. Enjoy views of the pool, common grounds and tennis courts from every bedroom as well as from the living and dining rooms. The dining room and primary bedroom have sliding glass doors leading to the extensive balcony. The primary bedroom suite features a walk-in closet. The second and third bedrooms, along with a full hall bathroom, are located on the opposite wing of the condo. There is also a laundry closet in the unit with a stacked washer and dryer. The living and dining rooms offer great views of the pool. The open design is great for entertaining, and the balcony offers great additional space. CONDO AMENITIES: The McLean House offers a beautiful outdoor pool, tennis courts, sauna, outdoor common spaces, plus, retail - including two beauty salons, medical offices, and a front desk with a secured front entrance. The condo fee covers all utilities (except phone/internet/cable), plus parking, snow removal, and more. LOCATION: This location is awesome! You are just minutes to dining, shops, retail stores and more. Great access to 495, the McLean Metro Station and commuter routes. The McLean Library and nearby trails are also close by for you to enjoy as well.
Location
State VA
County Fairfax
Zoning 340
Rooms
Other Rooms Living Room, Dining Room, Primary Bedroom, Bedroom 2, Bedroom 3, Kitchen, Foyer, Primary Bathroom, Full Bath
Main Level Bedrooms 3
Interior
Interior Features Carpet, Floor Plan - Open, Floor Plan - Traditional, Formal/Separate Dining Room, Primary Bath(s), Soaking Tub, Tub Shower, Walk-in Closet(s), Window Treatments, Other
Hot Water Electric
Heating Heat Pump(s)
Cooling Central A/C
Flooring Carpet, Ceramic Tile, Vinyl, Other
Equipment Dishwasher, Disposal, Dryer, Dryer - Front Loading, Exhaust Fan, Humidifier, Icemaker, Oven - Self Cleaning, Oven/Range - Electric, Refrigerator, Washer - Front Loading, Washer/Dryer Stacked
Fireplace N
Window Features Sliding
Appliance Dishwasher, Disposal, Dryer, Dryer - Front Loading, Exhaust Fan, Humidifier, Icemaker, Oven - Self Cleaning, Oven/Range - Electric, Refrigerator, Washer - Front Loading, Washer/Dryer Stacked
Heat Source Electric
Laundry Dryer In Unit, Washer In Unit
Exterior
Exterior Feature Balcony
Parking Features Underground
Garage Spaces 1.0
Parking On Site 1
Utilities Available Cable TV
Amenities Available Beauty Salon, Common Grounds, Concierge, Elevator, Exercise Room, Fitness Center, Meeting Room, Party Room, Picnic Area, Pool - Outdoor, Sauna, Swimming Pool, Tennis Courts, Other
Water Access N
Accessibility Elevator, Grab Bars Mod, Low Closet Rods
Porch Balcony
Total Parking Spaces 1
Garage N
Building
Story 1
Unit Features Hi-Rise 9+ Floors
Sewer Public Sewer
Water Public
Architectural Style Traditional
Level or Stories 1
Additional Building Above Grade, Below Grade
New Construction N
Schools
Elementary Schools Franklin Sherman
Middle Schools Longfellow
High Schools Mclean
School District Fairfax County Public Schools
Others
Pets Allowed Y
HOA Fee Include Air Conditioning,Common Area Maintenance,Electricity,Ext Bldg Maint,Health Club,Heat,Lawn Maintenance,Management,Pool(s),Recreation Facility,Reserve Funds,Sewer,Snow Removal,Trash,Water
Senior Community No
Tax ID 0302 26 0302
Ownership Condominium
Security Features Desk in Lobby,Main Entrance Lock,Smoke Detector
Special Listing Condition Standard
Pets Allowed Cats OK
Read Less Info
Want to know what your home might be worth? Contact us for a FREE valuation!

Our team is ready to help you sell your home for the highest possible price ASAP

Bought with Desiree V Gribschaw • EXP Realty, LLC
"My job is to find and attract mastery-based agents to the office, protect the culture, and make sure everyone is happy! "






